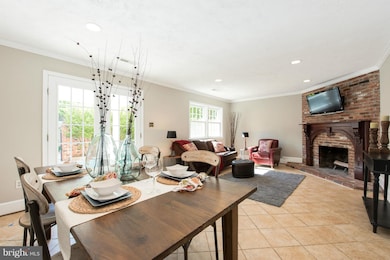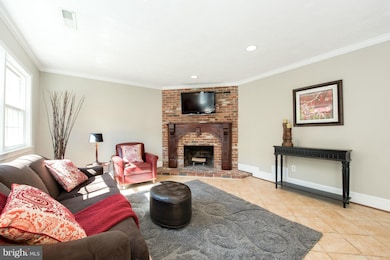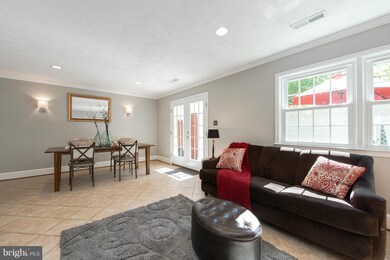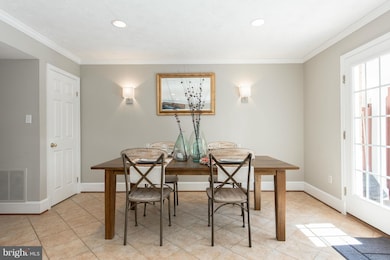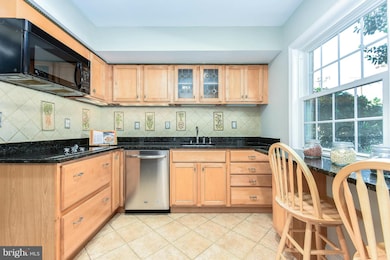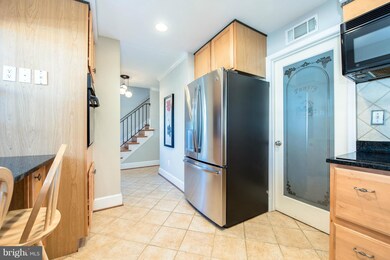
1606 Commonwealth Ave Alexandria, VA 22301
Del Ray NeighborhoodEstimated Value: $926,000 - $1,137,414
Highlights
- Colonial Architecture
- Whirlpool Bathtub
- No HOA
- Traditional Floor Plan
- 1 Fireplace
- Upgraded Countertops
About This Home
As of June 2017Large townhouse in Del Ray with 4 bedrooms, 3.5 baths and over 2000sq ft. Convenient layout with renovated kitchen, family room with fireplace, half bath and a walkout entry to a private patio on main level. Upper two levels feature two master suites, two additional bedrooms plus a den/office/bedroom and three full baths. Beautiful new paint and carpet! Walk to Metro and "The Avenue."
Townhouse Details
Home Type
- Townhome
Est. Annual Taxes
- $7,067
Year Built
- Built in 1969
Lot Details
- 1,568 Sq Ft Lot
- Two or More Common Walls
- Property is in very good condition
Home Design
- Colonial Architecture
- Brick Exterior Construction
Interior Spaces
- 2,070 Sq Ft Home
- Property has 3 Levels
- Traditional Floor Plan
- 1 Fireplace
- Family Room
- Combination Dining and Living Room
- Den
Kitchen
- Breakfast Area or Nook
- Built-In Oven
- Cooktop
- Dishwasher
- Upgraded Countertops
- Disposal
Bedrooms and Bathrooms
- 4 Bedrooms
- En-Suite Primary Bedroom
- En-Suite Bathroom
- 3.5 Bathrooms
- Whirlpool Bathtub
Laundry
- Dryer
- Washer
Parking
- Garage
- Rear-Facing Garage
- Off-Street Parking
Schools
- Mount Vernon Elementary School
- George Washington Middle School
- Alexandria City High School
Utilities
- Forced Air Heating and Cooling System
- Electric Water Heater
Community Details
- No Home Owners Association
- Del Ray Subdivision
Listing and Financial Details
- Tax Lot 607
- Assessor Parcel Number 14633150
Ownership History
Purchase Details
Home Financials for this Owner
Home Financials are based on the most recent Mortgage that was taken out on this home.Purchase Details
Home Financials for this Owner
Home Financials are based on the most recent Mortgage that was taken out on this home.Similar Homes in Alexandria, VA
Home Values in the Area
Average Home Value in this Area
Purchase History
| Date | Buyer | Sale Price | Title Company |
|---|---|---|---|
| Smith Jared J | $700,000 | Bay County Settlements Inc | |
| Saharko Peter D | $655,000 | -- |
Mortgage History
| Date | Status | Borrower | Loan Amount |
|---|---|---|---|
| Open | Smith Jared J | $496,771 | |
| Closed | Smith Jared J | $504,000 | |
| Previous Owner | Saharko Peter D | $580,000 | |
| Previous Owner | Chase Michele F | $323,000 | |
| Previous Owner | Chase Thomas R | $60,000 | |
| Previous Owner | Chase Thomas R | $320,000 |
Property History
| Date | Event | Price | Change | Sq Ft Price |
|---|---|---|---|---|
| 06/22/2017 06/22/17 | Sold | $700,000 | 0.0% | $338 / Sq Ft |
| 05/06/2017 05/06/17 | Pending | -- | -- | -- |
| 05/04/2017 05/04/17 | For Sale | $699,900 | +6.9% | $338 / Sq Ft |
| 04/24/2014 04/24/14 | Sold | $655,000 | -1.5% | $316 / Sq Ft |
| 03/17/2014 03/17/14 | Pending | -- | -- | -- |
| 03/05/2014 03/05/14 | For Sale | $665,000 | -- | $321 / Sq Ft |
Tax History Compared to Growth
Tax History
| Year | Tax Paid | Tax Assessment Tax Assessment Total Assessment is a certain percentage of the fair market value that is determined by local assessors to be the total taxable value of land and additions on the property. | Land | Improvement |
|---|---|---|---|---|
| 2024 | -- | $866,904 | $478,038 | $388,866 |
| 2023 | $9,615 | $866,199 | $478,038 | $388,161 |
| 2022 | $9,362 | $843,435 | $455,274 | $388,161 |
| 2021 | $8,903 | $802,046 | $413,885 | $388,161 |
| 2020 | $8,694 | $741,281 | $363,057 | $378,224 |
| 2019 | $8,073 | $714,388 | $336,164 | $378,224 |
| 2018 | $7,824 | $692,396 | $326,373 | $366,023 |
| 2017 | $7,559 | $668,977 | $313,820 | $355,157 |
| 2016 | $7,067 | $658,647 | $299,336 | $359,311 |
| 2015 | $6,533 | $626,351 | $296,821 | $329,530 |
| 2014 | $6,124 | $587,148 | $296,821 | $290,327 |
Agents Affiliated with this Home
-
Jennifer Walker

Seller's Agent in 2017
Jennifer Walker
McEnearney Associates
(703) 675-1566
198 in this area
588 Total Sales
-
Rhonda Campbell

Buyer's Agent in 2017
Rhonda Campbell
Samson Properties
(703) 798-8973
1 in this area
89 Total Sales
-
Dayna Blumel

Seller's Agent in 2014
Dayna Blumel
Compass
(703) 597-2252
2 in this area
102 Total Sales
-
Kerry Adams

Seller Co-Listing Agent in 2014
Kerry Adams
Compass
(703) 587-7841
4 in this area
105 Total Sales
-
Melody Goodman

Buyer's Agent in 2014
Melody Goodman
City Chic Real Estate
(202) 681-4101
73 Total Sales
Map
Source: Bright MLS
MLS Number: 1000536639
APN: 043.01-06-14
- 13 E Mason Ave
- 11 E Cliff St
- 16 E Monroe Ave
- 13 E Cliff St
- 1501 Wayne St
- 1705 N Cliff St
- 10 W Howell Ave
- 219 E Monroe Ave
- 1731 Price St
- 22 E Howell Ave
- 1800 Mount Vernon Ave Unit 207
- 1800 Mount Vernon Ave Unit 308
- 2105 Commonwealth Ave
- 1 E Custis Ave
- 1400 Mount Vernon Ave Unit A
- 15 W Spring St
- 1908 Mount Vernon Ave
- 22 W Del Ray Ave
- 19 E Del Ray Ave
- 320 E Monroe Ave
- 1606 Commonwealth Ave
- 1608 Commonwealth Ave
- 1604 Commonwealth Ave
- 1602 Commonwealth Ave
- 1610 Commonwealth Ave
- 1600 Commonwealth Ave
- 1612 Commonwealth Ave
- 5 W Monroe Ave
- 5 W Monroe Ave Unit 110
- 1614 Commonwealth Ave
- 1603 Commonwealth Ave
- 1616 Commonwealth Ave
- 7 W Monroe Ave
- 6 W Mason Ave
- 1618 Commonwealth Ave
- 1609 Hancock Ave
- 9 W Monroe Ave
- 1613 Hancock Ave
- 1611 Hancock Ave
- 1615 Hancock Ave

