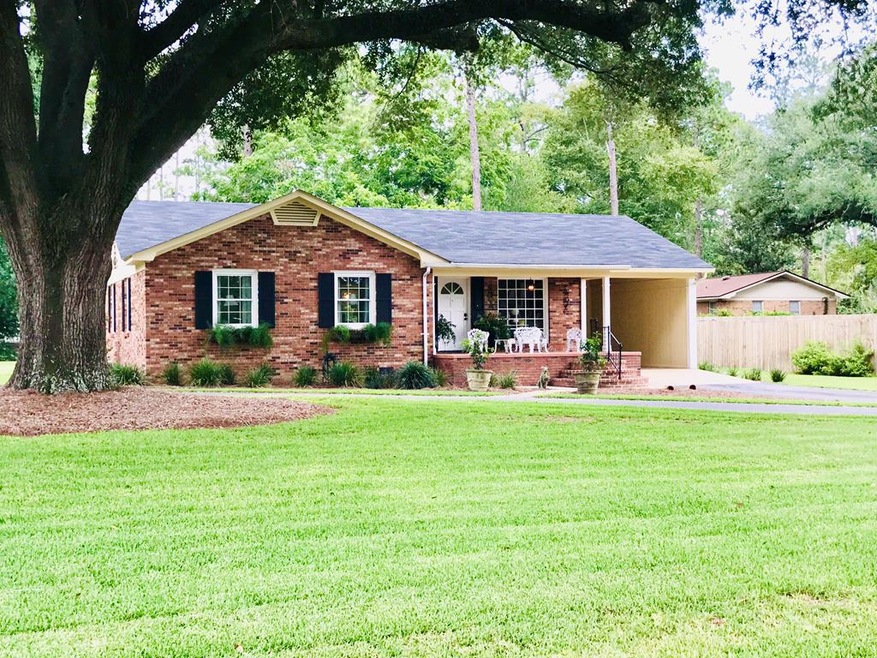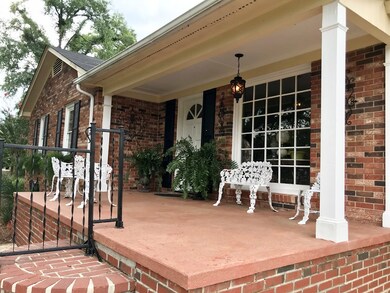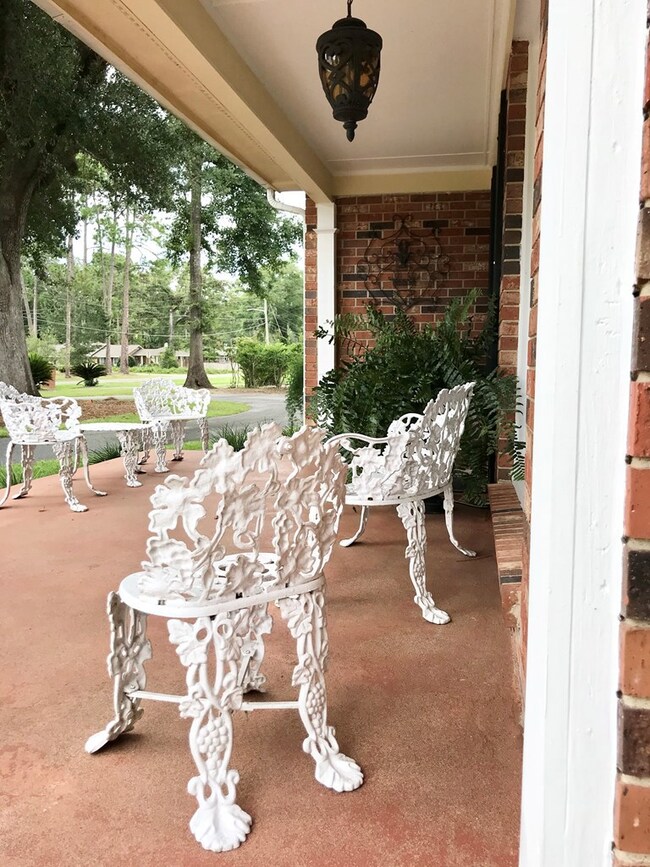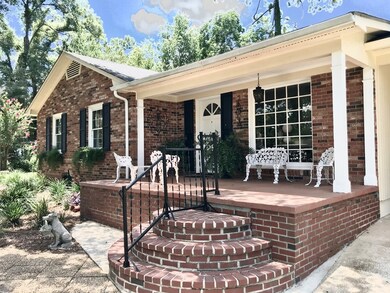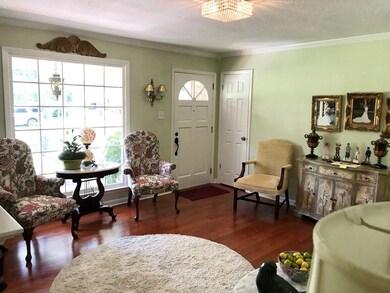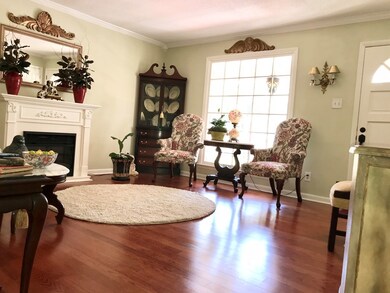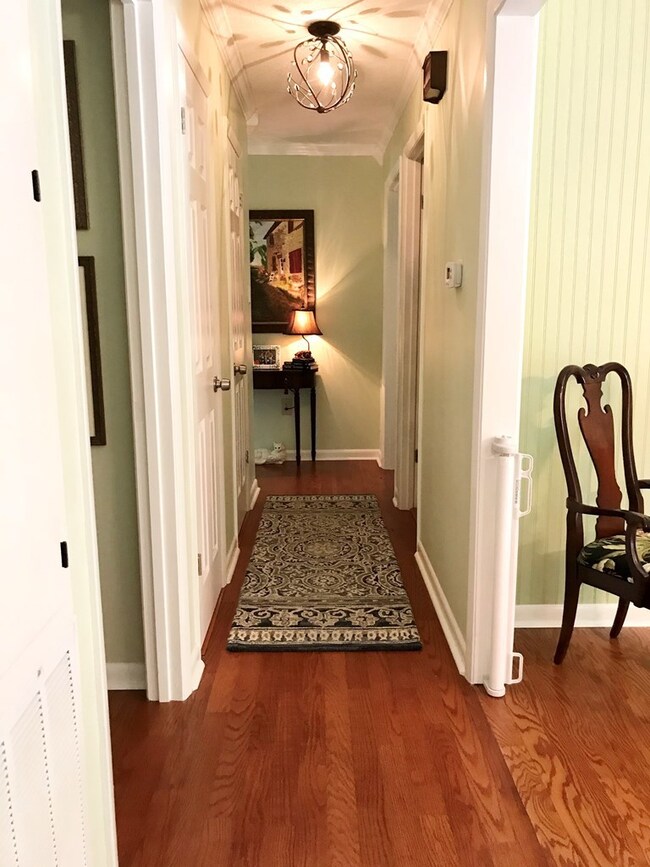
1606 Culbreth St Bainbridge, GA 39819
Highlights
- Traditional Architecture
- Fireplace
- Open Patio
- Wood Flooring
- Crown Molding
- Laundry Room
About This Home
As of September 2020ADORABLE brick home awaits its new owners. This newly remolded home features 3 bedrooms, 2 bathrooms and is located in the Lake Douglas area. The large den, open dining and kitchen area will be perfect for all of your entertaining needs. The Kitchen offers stainless steel appliances, lots of cabinet space with new counter tops. While entertaining you will enjoy the sliding glass doors leading from the dining area out to the inviting back patio area that is beautifully landscaped. Laundry room is off of the kitchen and leads to the carport area for easy access to home. The covered front porch will be the perfect way to start and/or finish your day soaking up the the shades from the charming Ole Oak. There is so much you will love about this list, don't hesitate to see... Call Today for your private showing.
Last Agent to Sell the Property
Era Simpson Realty License #276635 Listed on: 07/27/2020
Home Details
Home Type
- Single Family
Est. Annual Taxes
- $1,816
Year Built
- Built in 1972
Parking
- Carport
Home Design
- Traditional Architecture
- Brick Exterior Construction
- Shingle Roof
- Cement Siding
Interior Spaces
- 1,506 Sq Ft Home
- 1-Story Property
- Crown Molding
- Paneling
- Sheet Rock Walls or Ceilings
- Ceiling Fan
- Fireplace
- Blinds
- Wood Flooring
- Crawl Space
- Fire and Smoke Detector
- Laundry Room
Kitchen
- Stove
- Range Hood
- Dishwasher
Bedrooms and Bathrooms
- 3 Bedrooms
- 2 Full Bathrooms
Additional Features
- Open Patio
- Sprinkler System
- Central Heating and Cooling System
Community Details
Listing and Financial Details
- Assessor Parcel Number B0730030
Ownership History
Purchase Details
Home Financials for this Owner
Home Financials are based on the most recent Mortgage that was taken out on this home.Purchase Details
Home Financials for this Owner
Home Financials are based on the most recent Mortgage that was taken out on this home.Purchase Details
Similar Homes in Bainbridge, GA
Home Values in the Area
Average Home Value in this Area
Purchase History
| Date | Type | Sale Price | Title Company |
|---|---|---|---|
| Warranty Deed | $172,000 | -- | |
| Warranty Deed | $114,000 | -- | |
| Deed | $20,000 | -- |
Mortgage History
| Date | Status | Loan Amount | Loan Type |
|---|---|---|---|
| Open | $117,000 | New Conventional | |
| Previous Owner | $109,890 | FHA |
Property History
| Date | Event | Price | Change | Sq Ft Price |
|---|---|---|---|---|
| 09/04/2020 09/04/20 | Sold | $172,000 | -1.7% | $114 / Sq Ft |
| 07/31/2020 07/31/20 | Pending | -- | -- | -- |
| 07/28/2020 07/28/20 | For Sale | $174,900 | +53.4% | $116 / Sq Ft |
| 05/10/2017 05/10/17 | Sold | $114,000 | -12.2% | $76 / Sq Ft |
| 04/13/2017 04/13/17 | Pending | -- | -- | -- |
| 02/24/2017 02/24/17 | For Sale | $129,900 | -- | $86 / Sq Ft |
Tax History Compared to Growth
Tax History
| Year | Tax Paid | Tax Assessment Tax Assessment Total Assessment is a certain percentage of the fair market value that is determined by local assessors to be the total taxable value of land and additions on the property. | Land | Improvement |
|---|---|---|---|---|
| 2024 | $1,816 | $63,752 | $6,250 | $57,502 |
| 2023 | $2,009 | $63,752 | $6,250 | $57,502 |
| 2022 | $1,997 | $64,750 | $6,250 | $58,500 |
| 2021 | $1,979 | $62,513 | $6,250 | $56,263 |
| 2020 | $1,509 | $45,110 | $6,250 | $38,860 |
| 2019 | $1,488 | $42,832 | $6,250 | $36,582 |
| 2018 | $1,458 | $42,442 | $6,250 | $36,192 |
| 2017 | $1,262 | $36,087 | $6,250 | $29,837 |
| 2016 | $1,262 | $36,087 | $6,250 | $29,837 |
| 2015 | $1,298 | $36,087 | $6,250 | $29,837 |
| 2014 | $1,203 | $36,087 | $6,250 | $29,837 |
| 2013 | -- | $36,086 | $6,250 | $29,836 |
Agents Affiliated with this Home
-
Jennifer Boutwell

Seller's Agent in 2020
Jennifer Boutwell
Era Simpson Realty
(229) 254-0388
89 Total Sales
-
Misti Kelley
M
Buyer's Agent in 2020
Misti Kelley
Era Simpson Realty
130 Total Sales
-
Leann H. Inlow
L
Buyer's Agent in 2017
Leann H. Inlow
Premier Group Realty
(229) 254-9472
71 Total Sales
Map
Source: Southwest Georgia Board of REALTORS®
MLS Number: 9184
APN: B0730-030-000
- 1511 Emily St
- 1402 Pineland Dr
- 1702 Culbreth St
- 1118 Julia Cir
- 1109 Quail Run
- 1107 Douglas Dr
- 1527 W Longleaf Dr
- 1640 N Longleaf Dr
- 1014 Morningside Dr
- 1103 Stewart Ave
- 1018 Boxwood Dr
- 1002 Willis St
- 1907 Gragg St
- 1410 Woodland Dr
- 1602 Twin Lakes Dr
- 1409 Woodland Dr
- 904 Parham Ln
- 1604 Twin Lakes Dr
- 1209 Tallahassee Hwy
- 1511 Woodland Dr
