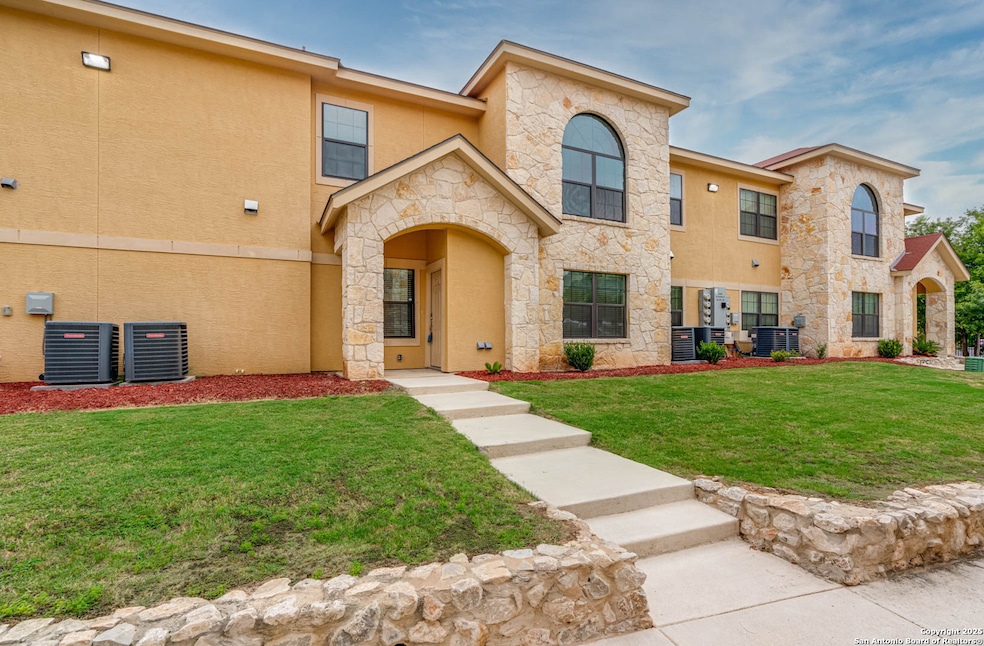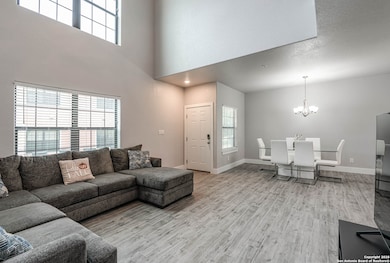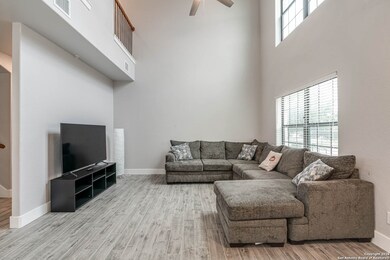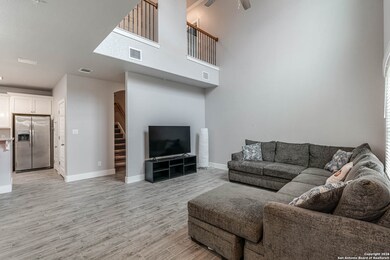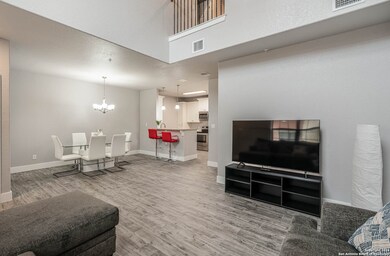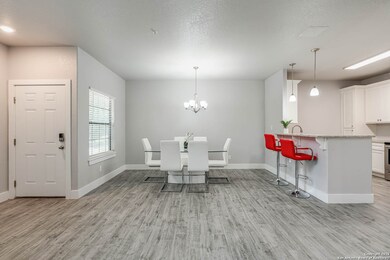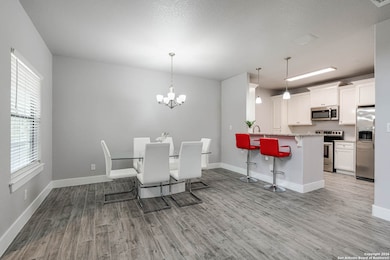1606 Eckhert Blvd Unit 1402 San Antonio, TX 78240
Alamo Farmsteads NeighborhoodHighlights
- Solid Surface Countertops
- Walk-In Closet
- Combination Dining and Living Room
- Eat-In Kitchen
- Central Heating and Cooling System
- Ceiling Fan
About This Home
WOW FURNISHED fashionable 2 level condo in the heart of the Medical Center, close to USAA and I10 in the desirable community of ECKHERT PLACE! Open floor plan - living/dining area sports high ceilings. Kitchen w/breakfast bar for informal meals, stainless steel appliances, stacked washer/dryer. 3 bedrooms each with own bathroom - master on main level. This sought after community offers controlled access,privacy,pool, convenience to shopping,dining and more! Enjoy the benefits of condo living! Come take a look!
Listing Agent
Greer Sutherland
Keller Williams Heritage Listed on: 07/08/2025
Home Details
Home Type
- Single Family
Year Built
- Built in 2022
Interior Spaces
- 1,727 Sq Ft Home
- 2-Story Property
- Ceiling Fan
- Window Treatments
- Combination Dining and Living Room
- Carpet
- Security System Leased
Kitchen
- Eat-In Kitchen
- <<selfCleaningOvenToken>>
- <<microwave>>
- Ice Maker
- Dishwasher
- Solid Surface Countertops
- Disposal
Bedrooms and Bathrooms
- 3 Bedrooms
- Walk-In Closet
- 3 Full Bathrooms
Laundry
- Laundry on main level
- Laundry in Kitchen
- Dryer
- Washer
Schools
- Rhodes Elementary School
- Rudder Middle School
- Marshall High School
Utilities
- Central Heating and Cooling System
- Cable TV Available
Listing and Financial Details
- Seller Concessions Offered
Map
Source: San Antonio Board of REALTORS®
MLS Number: 1882323
- 6019 E Jolie Ct
- 8420 Echo Creek Ln
- 8418 Echo Creek Ln
- 8515 Sir Galahad
- 8406 Echo Creek Ln
- 8415 Echo Creek Ln Unit II
- 6160 Eckhert Rd Unit 1716
- 6160 Eckhert Rd Unit 903
- 6160 Eckhert Rd Unit 103
- 6160 Eckhert Rd Unit 1202
- 6160 Eckhert Rd Unit 1714
- 6160 Eckhert Rd Unit 204
- 8517 Echo Creek Ln Unit 1
- 6303 Maverick Trail Dr
- 6326 Maverick Trail Dr
- 5921 Whitby Rd Unit 101
- 5843 Whitby Rd Unit 1
- 5843 Whitby Rd Unit 30
- 8310 Border Ridge Dr
- 6267 Cypress Cir
- 6155 Eckhert Rd
- 6202 W Jolie Ct
- 6214 W Jolie Ct
- 8511 Pecan Cross
- 8519 Pecan Cross
- 6238 W Jolie Ct
- 6160 Eckhert Rd Unit 606
- 6160 Eckhert Rd Unit 1726
- 6160 Eckhert Rd Unit 1711
- 6160 Eckhert Rd Unit 107
- 6160 Eckhert Rd Unit 1734
- 6160 Eckhert Rd Unit 1106
- 6160 Eckhert Rd Unit 1202
- 8702 Welles Harbor Cir
- 6007 Pecan Tree
- 6306 Mustang Point Dr
- 6418 Eckhert Rd
- 8638 Huebner Rd
- 8100 Huebner Rd
- 7918 Cypress Crown
