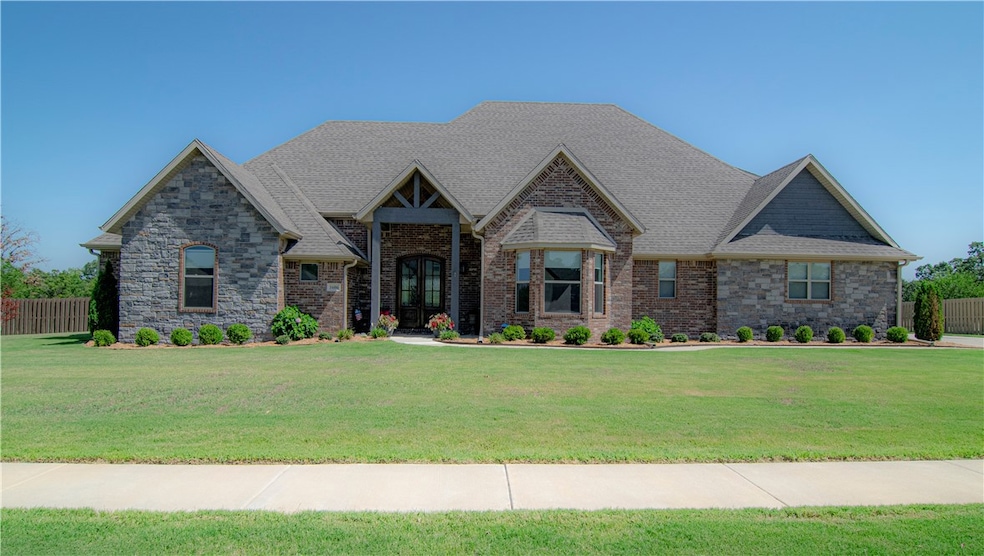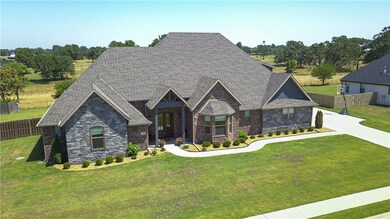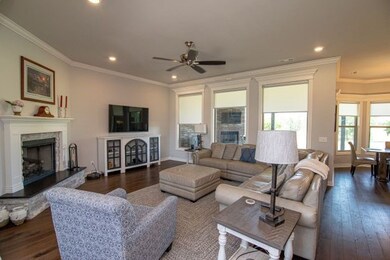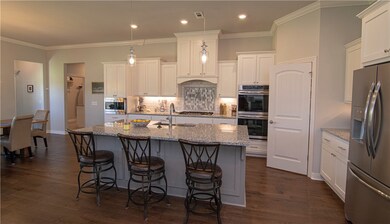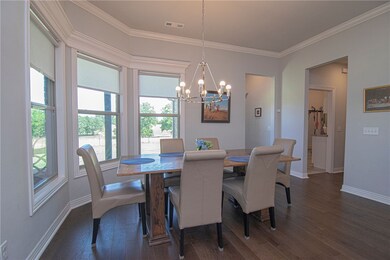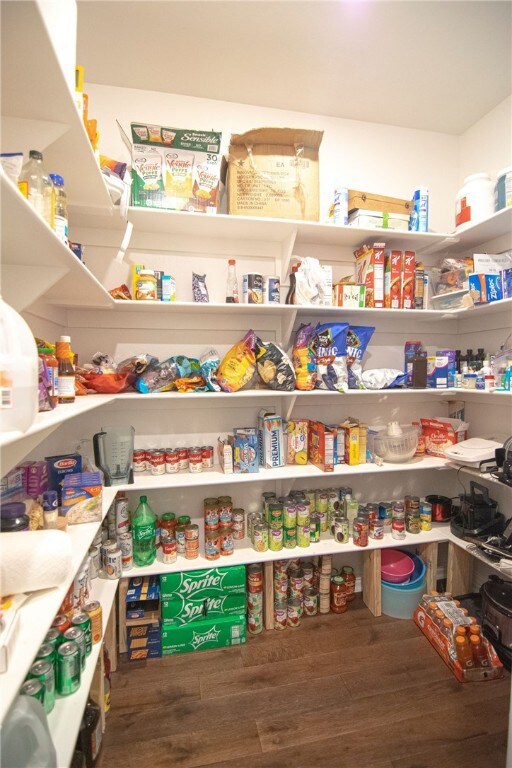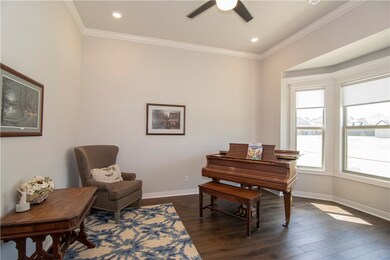
1606 Elm Ridge Dr Elm Springs, AR 72762
Highlights
- 0.52 Acre Lot
- Living Room with Fireplace
- Attic
- Bernice Young Elementary School Rated A
- Wood Flooring
- Granite Countertops
About This Home
As of August 2022loaded w upgrades: 10-12 person in ground storm shelter, extra lg pantry, deluxe drawer guides, lg island w storage on both sides, dbl oven, pot filler over gas cooktop, custom trim package w cased doorways and cased windows, gas fireplace in living room and on lg covered patio, lg custom tiled shower in master plus tiled tub/showers in 2 baths, deluxe custom blinds, lg laundry room w sink and cabinets-connected to master closet, tall ceilings, two 80 gal water heaters w circulating pump, 5 ton air conditioner, walk in closets in every bedroom plus linen closets. bath #3 has door separating tub/toilet to service two bedrooms, sprinkler system in front yard, steel reinforced fence, floored attic storage. Great location, Easy to get to everything in NWA
Last Agent to Sell the Property
Crye-Leike REALTORS Rogers License #SA00060779 Listed on: 07/20/2022

Last Buyer's Agent
Coldwell Banker Harris McHaney & Faucette-Rogers License #SA00079179

Home Details
Home Type
- Single Family
Est. Annual Taxes
- $4,083
Year Built
- Built in 2020
Lot Details
- 0.52 Acre Lot
- Back Yard Fenced
- Landscaped
HOA Fees
- $17 Monthly HOA Fees
Parking
- 3 Car Attached Garage
Home Design
- Slab Foundation
- Shingle Roof
- Architectural Shingle Roof
Interior Spaces
- 3,270 Sq Ft Home
- 2-Story Property
- Gas Log Fireplace
- Blinds
- Living Room with Fireplace
- 2 Fireplaces
- Fire Sprinkler System
- Attic
Kitchen
- Double Oven
- Microwave
- Dishwasher
- Granite Countertops
- Disposal
Flooring
- Wood
- Carpet
- Ceramic Tile
Bedrooms and Bathrooms
- 4 Bedrooms
Outdoor Features
- Covered patio or porch
- Outdoor Fireplace
- Storm Cellar or Shelter
Utilities
- Cooling Available
- Heating System Uses Gas
- Gas Water Heater
- Cable TV Available
Community Details
- Elmdale Lake Estates Subdivision
Listing and Financial Details
- Legal Lot and Block 5 / 1
Ownership History
Purchase Details
Home Financials for this Owner
Home Financials are based on the most recent Mortgage that was taken out on this home.Purchase Details
Home Financials for this Owner
Home Financials are based on the most recent Mortgage that was taken out on this home.Similar Homes in the area
Home Values in the Area
Average Home Value in this Area
Purchase History
| Date | Type | Sale Price | Title Company |
|---|---|---|---|
| Warranty Deed | $465,000 | Waco Title Company | |
| Warranty Deed | $79,900 | Waco Title Co |
Mortgage History
| Date | Status | Loan Amount | Loan Type |
|---|---|---|---|
| Open | $150,000 | Credit Line Revolving | |
| Open | $418,500 | New Conventional | |
| Previous Owner | $364,000 | Commercial |
Property History
| Date | Event | Price | Change | Sq Ft Price |
|---|---|---|---|---|
| 08/18/2022 08/18/22 | Sold | $650,000 | -3.7% | $199 / Sq Ft |
| 07/29/2022 07/29/22 | Pending | -- | -- | -- |
| 07/26/2022 07/26/22 | Price Changed | $675,000 | -3.6% | $206 / Sq Ft |
| 07/20/2022 07/20/22 | For Sale | $699,900 | +48.3% | $214 / Sq Ft |
| 02/29/2020 02/29/20 | Sold | $472,000 | -0.6% | $144 / Sq Ft |
| 01/30/2020 01/30/20 | Pending | -- | -- | -- |
| 10/24/2019 10/24/19 | For Sale | $474,900 | -- | $145 / Sq Ft |
Tax History Compared to Growth
Tax History
| Year | Tax Paid | Tax Assessment Tax Assessment Total Assessment is a certain percentage of the fair market value that is determined by local assessors to be the total taxable value of land and additions on the property. | Land | Improvement |
|---|---|---|---|---|
| 2024 | $6,536 | $138,510 | $21,000 | $117,510 |
| 2023 | $6,778 | $138,510 | $21,000 | $117,510 |
| 2022 | $4,100 | $86,060 | $15,750 | $70,310 |
| 2021 | $4,083 | $86,060 | $15,750 | $70,310 |
| 2020 | $4,092 | $86,060 | $15,750 | $70,310 |
| 2019 | $783 | $15,050 | $15,050 | $0 |
| 2018 | $392 | $7,530 | $7,530 | $0 |
Agents Affiliated with this Home
-
Lynden Polk
L
Seller's Agent in 2022
Lynden Polk
Crye-Leike REALTORS Rogers
(479) 719-3672
3 in this area
37 Total Sales
-
Regina Bennish
R
Buyer's Agent in 2022
Regina Bennish
Coldwell Banker Harris McHaney & Faucette-Rogers
(479) 790-3414
3 in this area
77 Total Sales
-
Greg Hughes

Seller's Agent in 2020
Greg Hughes
Elite Realty
(479) 530-1727
24 in this area
148 Total Sales
Map
Source: Northwest Arkansas Board of REALTORS®
MLS Number: 1224495
APN: 750-01120-000
- 1575 Lake Estates Dr
- 516 S Lake Rd
- 5 AC Elm Springs Rd
- 5919 Sant'Antonio Ave
- 1222 Edinburgh Loop
- 7669 W Gibbs Rd
- 7667 W Gibbs Rd
- 1323 Loblolly Way
- 7678 Cadence Ln
- 7690 Cadence Ln
- 7700 Cadence Ln
- 1316 Loblolly Way
- 7667 Cadence Ln
- 7679 Cadence Ln
- 7691 Cadence Ln
- 276 Fredonia
- 372 Niagara St
- 1433 Loblolly Way
- 469 Fox Trail
- 408 Fox Trail
