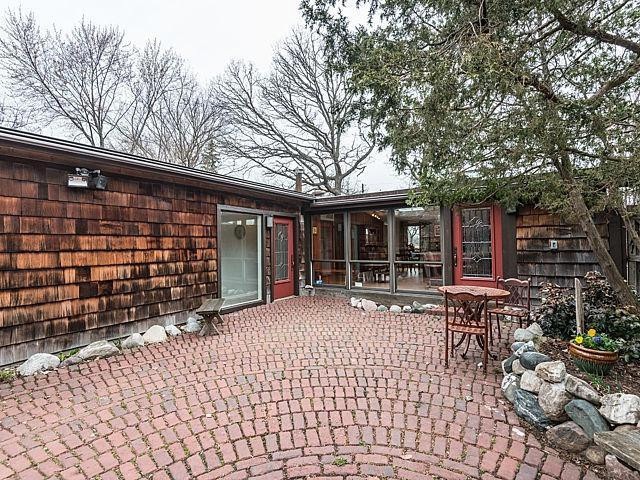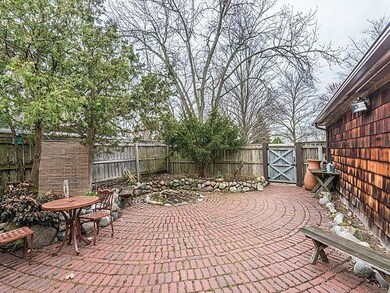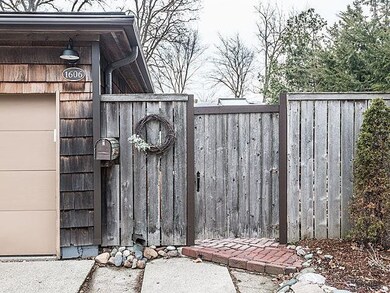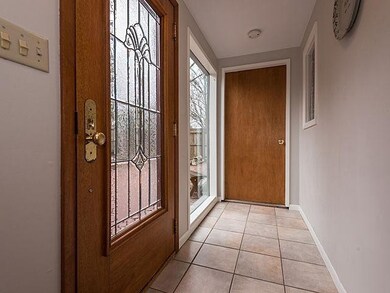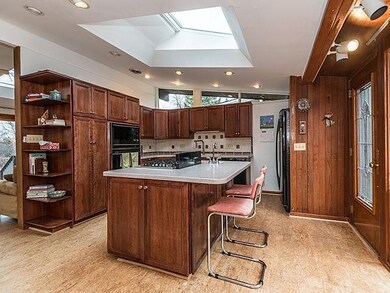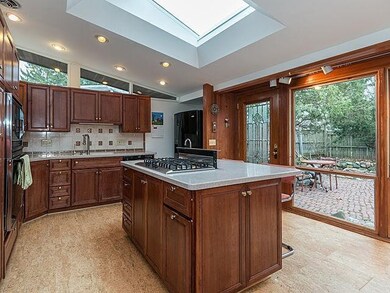
1606 Hillridge Blvd Ann Arbor, MI 48103
Garden Homes NeighborhoodEstimated Value: $554,000 - $719,000
Highlights
- Spa
- Deck
- No HOA
- Wines Elementary School Rated A
- Wood Flooring
- 4-minute walk to Creal Park
About This Home
As of June 2015Spacious and airy West Side midcentury ranch within walking distance to downtown Ann Arbor restaurants and shopping, Bird Hills Nature Area and Creal Park. Large skylights and walls of windows fill this architect-built home with natural light. Open first floor includes large great room and three bedrooms with new cork floors throughout. Master bedroom with walk-in closet and attached bath, featuring updated fixtures and double vanity. Walk-out lower level features two bedrooms/offices, tankless on-demand water heater, mudroom and brand new bathroom with walk-in shower. Multi-tiered Trex deck with outdoor entertaining space opens to expansive back yard with organic raised beds, retro chicken coop, and mature trees. Back gate opens directly to Forsythe athletic fields. Private front co courtyard, built with historic Kerrytown pavers, provides more space for entertaining and a kitchen herb garden. Attached garage with workshop completes the home for a great move-in ready retreat!, Rec Room: Finished
Last Agent to Sell the Property
Trillium Real Estate License #6506045093 Listed on: 04/10/2015
Home Details
Home Type
- Single Family
Est. Annual Taxes
- $5,170
Year Built
- Built in 1959
Lot Details
- 9,235 Sq Ft Lot
- Lot Dimensions are 60 x 154
- Fenced Yard
- Property is zoned R1C, R1C
Parking
- 2 Car Attached Garage
- Garage Door Opener
Home Design
- Slab Foundation
- Shingle Siding
Interior Spaces
- 1-Story Property
- Ceiling Fan
- Skylights
- Window Treatments
Kitchen
- Eat-In Kitchen
- Oven
- Range
- Microwave
- Dishwasher
- Disposal
Flooring
- Wood
- Carpet
- Ceramic Tile
Bedrooms and Bathrooms
- 5 Bedrooms | 3 Main Level Bedrooms
- 3 Full Bathrooms
Laundry
- Laundry on main level
- Dryer
- Washer
Basement
- Walk-Out Basement
- Basement Fills Entire Space Under The House
- Natural lighting in basement
Outdoor Features
- Spa
- Deck
- Patio
Schools
- Wines Elementary School
- Forsythe Middle School
- Skyline High School
Utilities
- Forced Air Heating and Cooling System
- Heating System Uses Natural Gas
- Cable TV Available
Community Details
- No Home Owners Association
Ownership History
Purchase Details
Purchase Details
Home Financials for this Owner
Home Financials are based on the most recent Mortgage that was taken out on this home.Purchase Details
Home Financials for this Owner
Home Financials are based on the most recent Mortgage that was taken out on this home.Purchase Details
Home Financials for this Owner
Home Financials are based on the most recent Mortgage that was taken out on this home.Similar Homes in Ann Arbor, MI
Home Values in the Area
Average Home Value in this Area
Purchase History
| Date | Buyer | Sale Price | Title Company |
|---|---|---|---|
| Bartelme Dominick | -- | None Available | |
| Mclaughlin Lisa | $387,000 | -- | |
| Perry Mark | $297,500 | Liberty Title | |
| Kosnoski Jason E | $382,500 | -- |
Mortgage History
| Date | Status | Borrower | Loan Amount |
|---|---|---|---|
| Open | Mclaughlin Lisa | $294,400 | |
| Previous Owner | Perry Mark | $224,700 | |
| Previous Owner | Perry Mark | $238,000 | |
| Previous Owner | Perry Mark | $29,700 | |
| Previous Owner | Osnoski Jason E | $67,000 | |
| Previous Owner | Kosnoski Jason E | $200,000 |
Property History
| Date | Event | Price | Change | Sq Ft Price |
|---|---|---|---|---|
| 06/16/2015 06/16/15 | Sold | $387,000 | +6.0% | $159 / Sq Ft |
| 06/15/2015 06/15/15 | Pending | -- | -- | -- |
| 04/10/2015 04/10/15 | For Sale | $365,000 | -- | $150 / Sq Ft |
Tax History Compared to Growth
Tax History
| Year | Tax Paid | Tax Assessment Tax Assessment Total Assessment is a certain percentage of the fair market value that is determined by local assessors to be the total taxable value of land and additions on the property. | Land | Improvement |
|---|---|---|---|---|
| 2024 | $8,652 | $241,500 | $0 | $0 |
| 2023 | $7,978 | $233,500 | $0 | $0 |
| 2022 | $8,693 | $230,000 | $0 | $0 |
| 2021 | $8,488 | $221,100 | $0 | $0 |
| 2020 | $8,317 | $208,900 | $0 | $0 |
| 2019 | $7,915 | $180,000 | $180,000 | $0 |
| 2018 | $7,804 | $165,100 | $0 | $0 |
| 2017 | $7,591 | $163,700 | $0 | $0 |
| 2016 | $7,324 | $151,800 | $0 | $0 |
| 2015 | $5,171 | $112,206 | $0 | $0 |
| 2014 | $5,171 | $108,700 | $0 | $0 |
| 2013 | -- | $108,700 | $0 | $0 |
Agents Affiliated with this Home
-
Christine George
C
Seller's Agent in 2015
Christine George
Trillium Real Estate
(734) 546-8548
17 Total Sales
-
Patrick McCauley
P
Buyer's Agent in 2015
Patrick McCauley
The Charles Reinhart Company
(734) 395-6966
27 Total Sales
Map
Source: Southwestern Michigan Association of REALTORS®
MLS Number: 23098395
APN: 09-19-103-008
- 1610 Saunders Crescent
- 1815 Cooley Ave
- 1515 Riverwood Dr Unit 1
- 1220 Minglewood Way
- 2305 S Circle Dr
- 1122 Western Dr
- 2110 Foss St
- 2174 Overlook Ct Unit 326
- 2108 Newport Rd
- 1308 Arborview Blvd
- 916 Brooks St
- 2102 Overlook Ct
- 305 Wildwood Ave
- 1204 Bydding Rd
- 303 Wildwood Ave
- 612 Cressfield Ln
- 911 Miller Ave
- 2534 Pamela Ave
- 601 Cressfield Ln
- 2204 Rivenoak Ct
- 1606 Hillridge Blvd
- 1600 Hillridge Blvd
- 1612 Hillridge Blvd
- 1620 Hillridge Blvd
- 1321 Morningside Dr
- 1514 Hillridge Blvd
- 1621 Hillridge Blvd
- 1315 Morningside Dr
- 1627 Hillridge Blvd
- 1320 Morningside Dr
- 1511 Hillridge Blvd
- 1628 Hillridge Blvd
- 1307 Morningside Dr
- 1310 Morningside Dr
- 1636 Hillridge Blvd
- 1500 Hillridge Blvd
- 1501 Hillridge Blvd
- 1505 Hillridge Blvd
- 1256 Westport Rd
- 0 Hillridge Blvd
