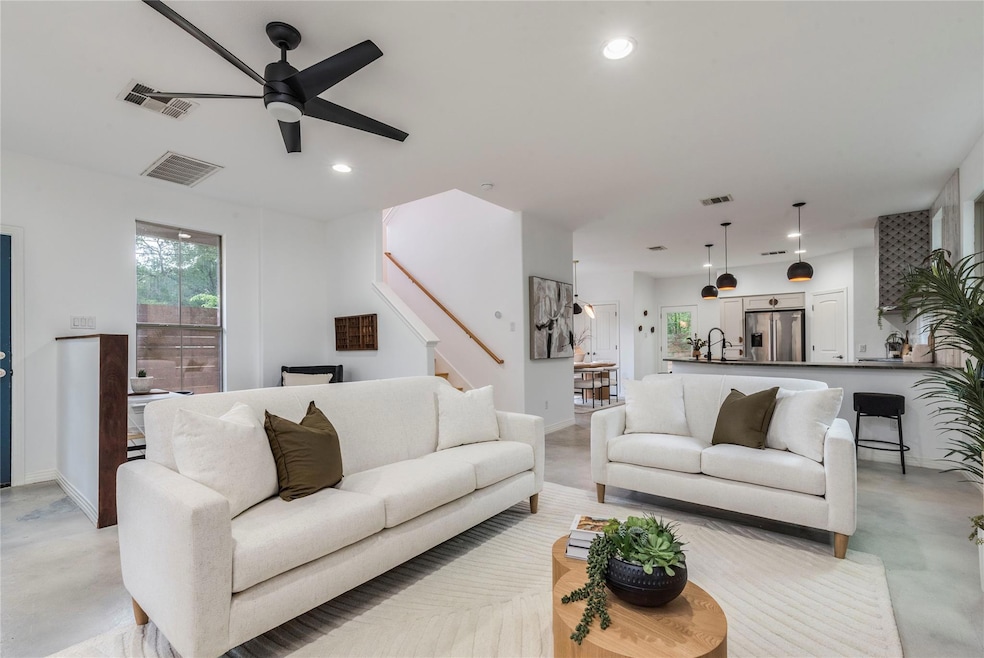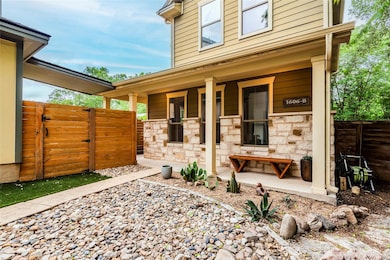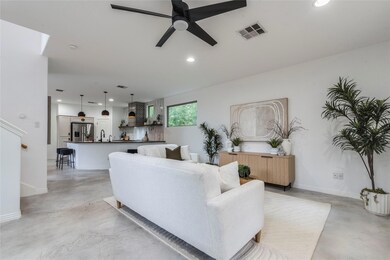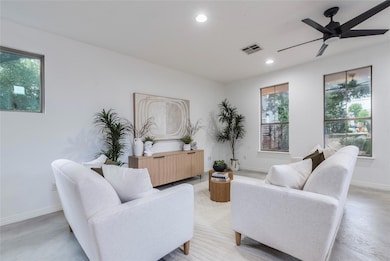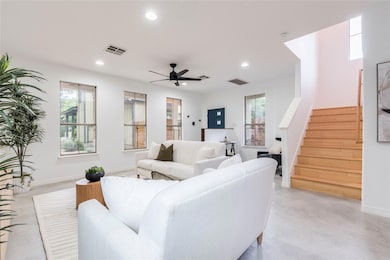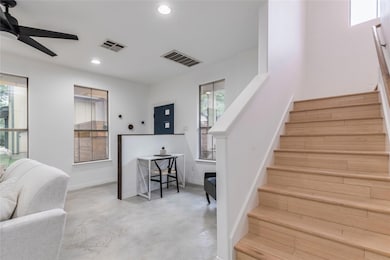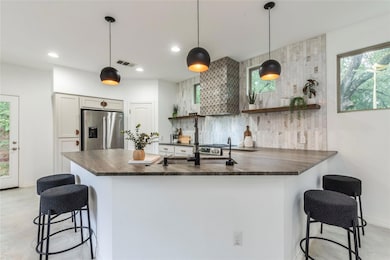1606 Morgan Ln Unit B Austin, TX 78704
South Lamar NeighborhoodHighlights
- Open Floorplan
- Wooded Lot
- High Ceiling
- Lock-and-Leave Community
- Wood Flooring
- Covered patio or porch
About This Home
Get ready to fall in love with this fabulous two-story home, cleverly classified as a condo but offering all the perks of separate single-family living! Step inside, and you’ll be greeted by a bright open floor plan filled with natural light, creating an inviting vibe that feels just like home. Picture game nights, cozy gatherings, or just relaxing with a good book! The half bath downstairs is perfect for guests, and the private backyard is perfect for entertaining. It’s your new go-to spot for summer barbecues and starlit evenings. Upstairs, you'll find three cozy bedrooms, each uniquely designed for comfort. Two full-sized rooms come with their own private bathrooms, and the third—ideal for a home office, nursery, or guest room—offers versatility and creativity to suit your needs. Located in one of Austin’s most desirable areas, you're just minutes away from trendy shops, delicious dining spots, and vibrant nightlife. Explore the local parks, take a stroll along South Congress, or dive into the lively art scene—there’s never a dull moment! Don't miss the chance to lock it and leave it while still enjoying all the fun and excitement this amazing location has to offer. Invest in your future and experience the good vibes waiting for you at Morgan Lane!
Listing Agent
Christopher Realty Company Brokerage Phone: (512) 263-1333 License #0630216 Listed on: 05/23/2025
Co-Listing Agent
Christopher Realty Company Brokerage Phone: (512) 263-1333 License #0683173
Open House Schedule
-
Saturday, June 07, 202512:00 to 2:00 pm6/7/2025 12:00:00 PM +00:006/7/2025 2:00:00 PM +00:00Add to Calendar
Home Details
Home Type
- Single Family
Est. Annual Taxes
- $9,787
Year Built
- Built in 2005
Lot Details
- 4,095 Sq Ft Lot
- South Facing Home
- Dog Run
- Wood Fence
- Xeriscape Landscape
- Level Lot
- Wooded Lot
- Back Yard Fenced and Front Yard
Home Design
- Slab Foundation
- Shingle Roof
- Composition Roof
- Stone Siding
- HardiePlank Type
Interior Spaces
- 1,663 Sq Ft Home
- 2-Story Property
- Open Floorplan
- High Ceiling
- Ceiling Fan
- Recessed Lighting
- Blinds
- Storage
Kitchen
- Breakfast Bar
- Built-In Electric Oven
- Built-In Oven
- Gas Cooktop
- Free-Standing Range
- Microwave
- Dishwasher
- Disposal
Flooring
- Wood
- Concrete
Bedrooms and Bathrooms
- 3 Bedrooms
- Walk-In Closet
- Double Vanity
- Soaking Tub
Home Security
- Security System Owned
- Smart Thermostat
- Fire and Smoke Detector
Parking
- 2 Parking Spaces
- Driveway
Outdoor Features
- Covered patio or porch
- Shed
Schools
- Galindo Elementary School
- Lively Middle School
- Travis High School
Utilities
- Central Heating and Cooling System
Listing and Financial Details
- Security Deposit $3,700
- Tenant pays for all utilities
- Negotiable Lease Term
- $40 Application Fee
- Assessor Parcel Number 04060907030000
Community Details
Overview
- Property has a Home Owners Association
- Built by The Colbalt Companies, LLC
- Morgan Street Condo Amd The Subdivision
- Lock-and-Leave Community
Amenities
- Shops
- Restaurant
Pet Policy
- Pet Deposit $500
- Dogs Allowed
Map
Source: Unlock MLS (Austin Board of REALTORS®)
MLS Number: 6308242
APN: 716017
- 1603 Grayford Dr
- 4203 Clawson Rd Unit 2
- 4000 Clawson Rd
- 3905 Clawson Rd Unit 6
- 4025 Valley View Rd Unit 2
- 4008 Valley View Rd Unit A
- 4004 Banister Ln Unit 203
- 4004 Banister Ln Unit 103
- 4004 Banister Ln Unit 301
- 4124 Valley View Rd Unit 3-A
- 3809 Valley View Rd Unit 1
- 3809 Valley View Rd Unit 19
- 1806 Fortview Rd
- 3700 Clawson Rd Unit 501
- 4101 Menchaca Rd Unit 104
- 1206 Marcy St
- 1323 Southport Dr Unit D
- 3819 Southway Dr Unit 210
- 3819 Southway Dr Unit 114
- 3819 Southway Dr Unit 101
