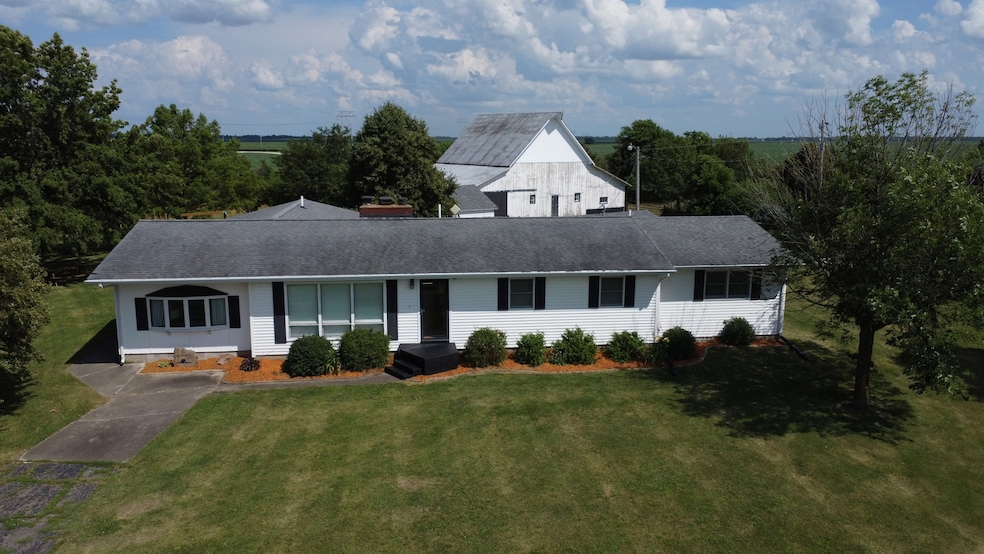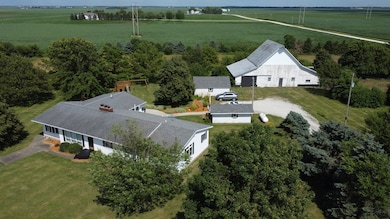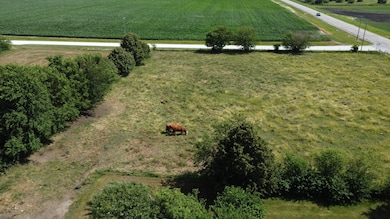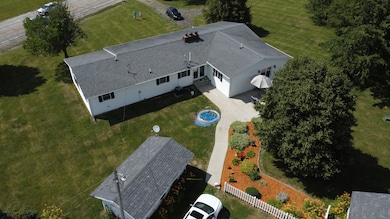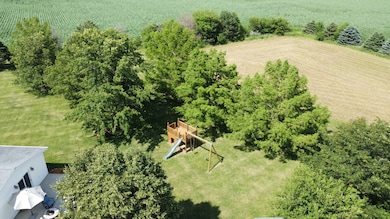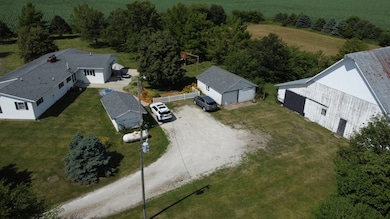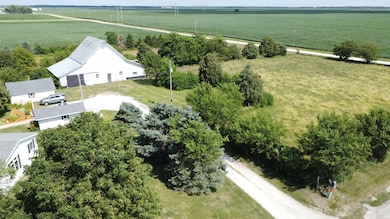
1606 N Us Highway 45 Gilman, IL 60938
Estimated payment $2,180/month
Highlights
- Hot Property
- Living Room with Fireplace
- Wood Flooring
- 5.5 Acre Lot
- Ranch Style House
- Whirlpool Bathtub
About This Home
One of those hard to find country homes with enough acres for your all your dreams! Large & spacious ranch style home with newly finished basement, barn w/usable loft, fenced pasture for animals & tillable acres planted in alfalfa, gardens and more. The house also offers a huge eat-in kitchen w/island great for entertaining & family events, spacious home office, large main floor laundry, living & family rooms on main level, master suite w/jacuzzi tub & walk-in shower, solid 6 panel doors & hardwood floors, 2 fireplaces for those cold winter days.
Home Details
Home Type
- Single Family
Est. Annual Taxes
- $4,515
Year Built
- Built in 1960
Lot Details
- 5.5 Acre Lot
- Lot Dimensions are 580x423
- Property is zoned SINGL
Parking
- 2 Car Garage
- Parking Included in Price
Home Design
- Ranch Style House
Interior Spaces
- 2,018 Sq Ft Home
- Family Room Downstairs
- Living Room with Fireplace
- 2 Fireplaces
- Combination Kitchen and Dining Room
- Wood Flooring
Kitchen
- Range
- Dishwasher
Bedrooms and Bathrooms
- 3 Bedrooms
- 3 Potential Bedrooms
- Walk-In Closet
- 2 Full Bathrooms
- Whirlpool Bathtub
- Separate Shower
Laundry
- Laundry Room
- Dryer
- Washer
Basement
- Partial Basement
- Fireplace in Basement
Schools
- Iroquois West Elementary School
- Iroquois West Junior High School
- Iroquois West High School
Utilities
- Central Air
- Heating System Uses Propane
- Well
- Water Softener is Owned
- Septic Tank
Listing and Financial Details
- Homeowner Tax Exemptions
Map
Home Values in the Area
Average Home Value in this Area
Tax History
| Year | Tax Paid | Tax Assessment Tax Assessment Total Assessment is a certain percentage of the fair market value that is determined by local assessors to be the total taxable value of land and additions on the property. | Land | Improvement |
|---|---|---|---|---|
| 2024 | $4,515 | $67,680 | $20,230 | $47,450 |
| 2023 | $4,515 | $63,400 | $18,950 | $44,450 |
| 2022 | $4,162 | $60,820 | $18,180 | $42,640 |
| 2021 | $3,564 | $51,990 | $15,540 | $36,450 |
| 2020 | $3,432 | $48,440 | $14,480 | $33,960 |
| 2019 | $3,352 | $46,840 | $14,000 | $32,840 |
| 2018 | $3,274 | $45,610 | $13,630 | $31,980 |
| 2017 | $3,296 | $44,800 | $13,390 | $31,410 |
| 2016 | $3,327 | $44,800 | $13,390 | $31,410 |
| 2015 | $3,272 | $44,240 | $13,220 | $31,020 |
| 2014 | $3,272 | $43,440 | $12,980 | $30,460 |
| 2013 | $3,511 | $45,350 | $13,550 | $31,800 |
Property History
| Date | Event | Price | Change | Sq Ft Price |
|---|---|---|---|---|
| 06/26/2025 06/26/25 | For Sale | $325,000 | -- | $161 / Sq Ft |
Purchase History
| Date | Type | Sale Price | Title Company |
|---|---|---|---|
| Warranty Deed | $184,000 | Attorney |
Mortgage History
| Date | Status | Loan Amount | Loan Type |
|---|---|---|---|
| Open | $174,800 | New Conventional |
Similar Homes in Gilman, IL
Source: Midwest Real Estate Data (MRED)
MLS Number: 12403067
APN: 24-07-300-002
- 405 N Walnut St
- 614 S Thomas St
- 436 E Seminary Ave
- 1702 N 600 Rd E
- 1730 N 600 Rd E
- 205 S Poplar St
- 304 S Oak St
- 116 N Main St
- 118 N Hartwell St
- 824 W 3rd St
- 501 E 3rd St
- 507 N Secor St
- 518 N Hartwell St
- 1100 E Rd
- 607 N Main St
- Sec7 Twp26n R10e Rd
- 3 Carlock Dr
- 308 Jefferson St
- 400 W Adams St
- TBD Danforth Lot
