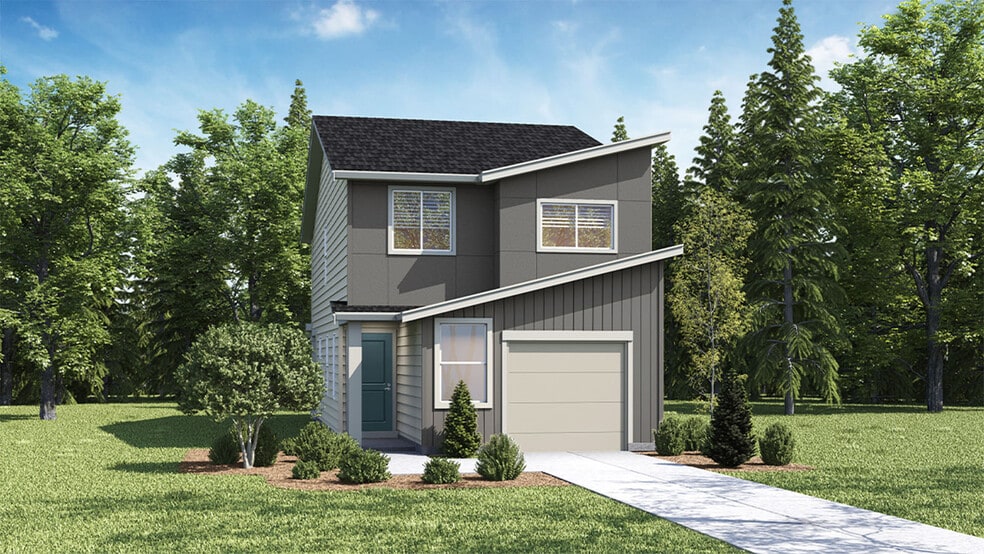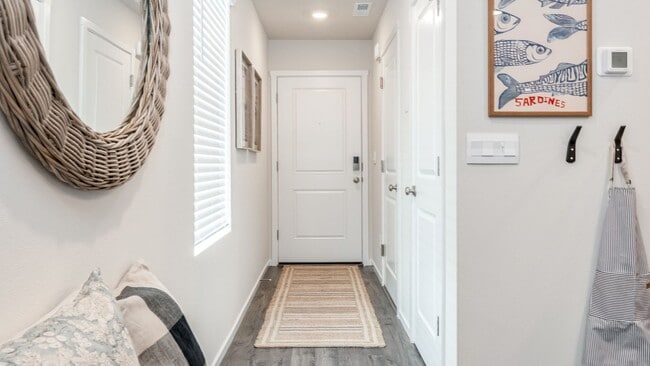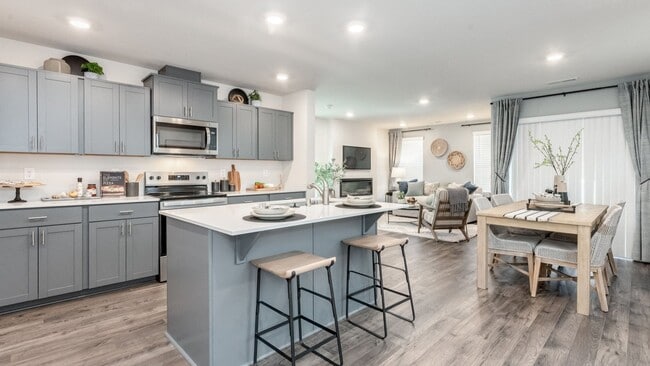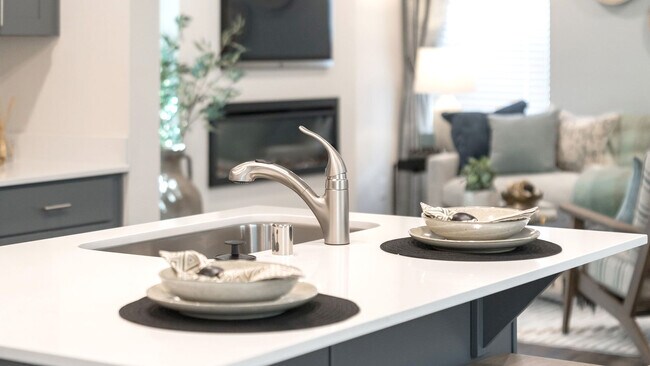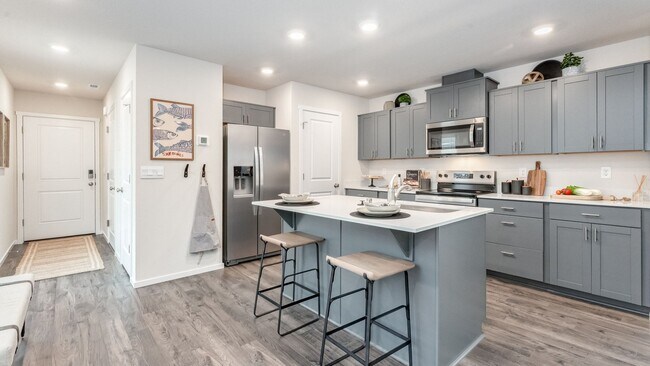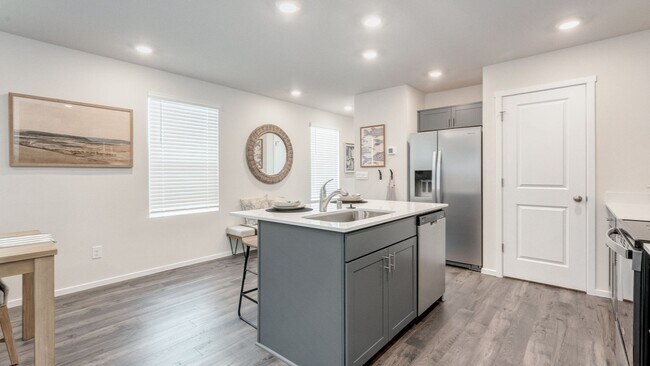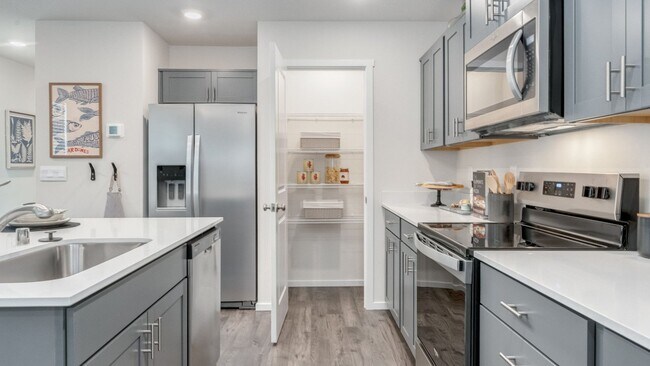
Estimated payment $3,140/month
About This Home
With a spacious open layout on the main floor, 4 bedrooms, 2 bathrooms, and an oversized garage, this newly released Juniper layout has thoughtful details throughout. The inviting kitchen features stainless-steel appliances, a large pantry, and opens to a covered back patio, making barbecuing an easy choice year-round. From the entry, you’ll have easy access to the upstairs bedrooms, loft, or laundry. The primary suite is located near the rear of the home, offering a private feel with its own bathroom and a walk-in closet. A dynamic loft area can be used as a craft corner, home office, or gaming HQ. A laundry closet with extra storage is encircled by the other bedrooms and a second full bathroom with a bathtub. Other highlights of this home include a covered back patio, front yard irrigation and landscaping, and a fenced backyard. It also included a 10-year limited warranty and a smart home package. Commute via nearby I-205 to PDX. Shopping and dining options dot Mill Plain Blvd 1.5 miles away. Photos are representative of plan only and may vary as built. Tour our model daily between 10am-4:30pm, see this homesite and learn more about the neighborhood.
Sales Office
Home Details
Home Type
- Single Family
Parking
- 1 Car Garage
Home Design
- New Construction
Interior Spaces
- 2-Story Property
- Fireplace
Bedrooms and Bathrooms
- 4 Bedrooms
- 2 Full Bathrooms
Map
Other Move In Ready Homes in Fircrest Meadows
About the Builder
- Fircrest Meadows
- 1505 NE 121st Ave
- 1501 NE 121st Ave
- 500 NE 117th Ave
- 436 NE 117th Ave
- 420 NE 117th Ave
- 3025 NE 141st Ave
- 3101 NE 141st Ave
- 14214 NE 42nd St
- Ellsworth
- 10718 SE 13th Cir
- 10710 SE 13th Cir
- 10715 SE 13th Cir
- 10723 SE 13th Cir
- 10703 SE 13th Cir
- 10707 SE 13th Cir
- Oakpointe Crossing
- 2118 SE 95th Ct
- 17007 NE 82nd St
- 0 NE 137th Ave
