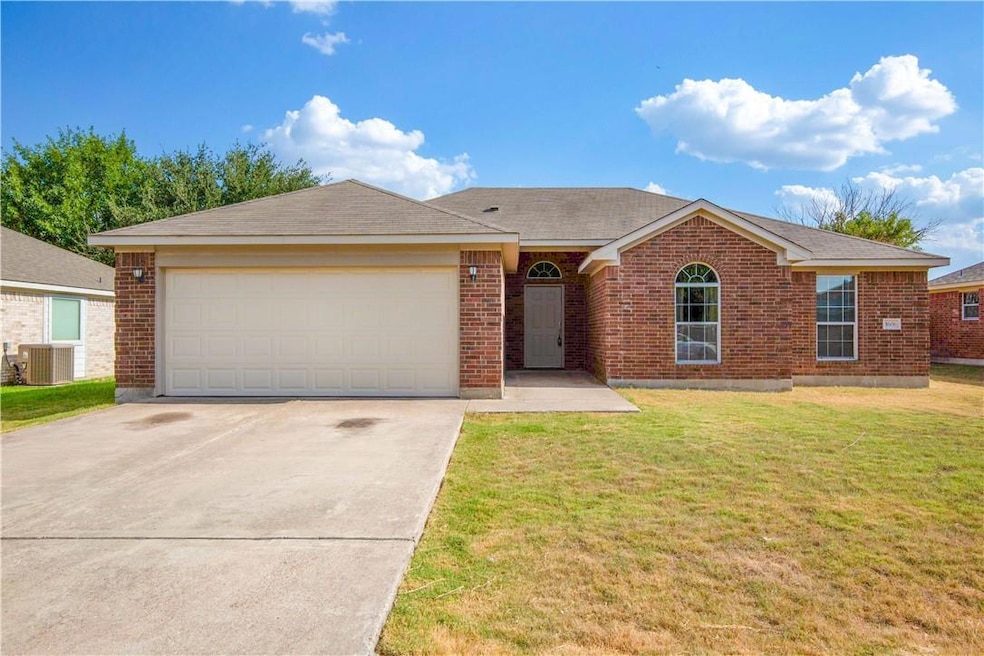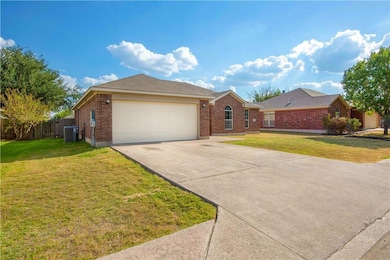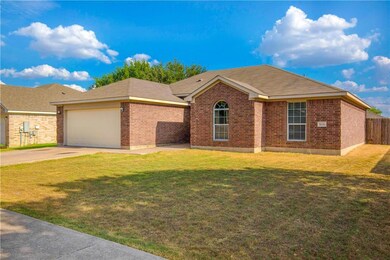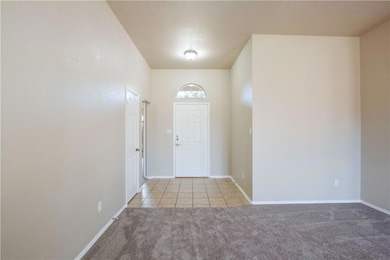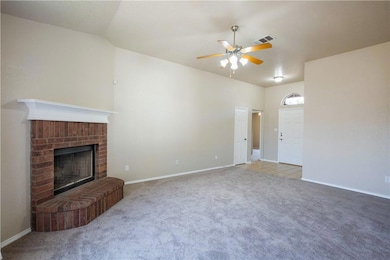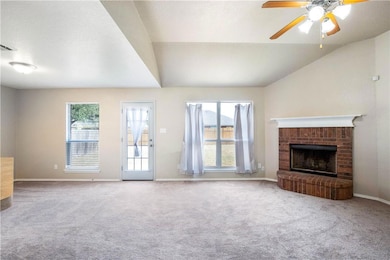1606 Prickly Pear Lockhart, TX 78644
Highlights
- Open Floorplan
- Neighborhood Views
- 2 Car Attached Garage
- No HOA
- Rear Porch
- Soaking Tub
About This Home
Beautiful 3 bedroom 2 bathroom home in Lockhart! Open layout with brick fireplace in the living room, brand new dishwasher, washer, dryer, and fridge! The master bedroom with ensuite includes a double vanity sink soaking tub and standing shower. Large backyard with rear patio perfect to relax and entertain! Located in the BBQ capital of Texas, good food, local shopping, and entertainment are always within reach! Rent does not include $35/month for a Resident Benefit Package. See uploaded docs and criteria for more details on the perks of renting with 1836 Property Management! **It is the responsibility of the interested party to verify the details from syndicated websites either with the property management company or by viewing the property in person.**
Listing Agent
1836 Realty & Property Mgmt Brokerage Phone: (512) 994-4323 License #0775076
Co-Listing Agent
1836 Realty & Property Mgmt Brokerage Phone: (512) 994-4323 License #0510795
Home Details
Home Type
- Single Family
Est. Annual Taxes
- $60
Year Built
- Built in 2007
Lot Details
- 7,906 Sq Ft Lot
- Northwest Facing Home
- Gated Home
- Wood Fence
- Back Yard Fenced and Front Yard
Parking
- 2 Car Attached Garage
- Front Facing Garage
- Garage Door Opener
- Driveway
Home Design
- Brick Exterior Construction
- Slab Foundation
- Frame Construction
- Shingle Roof
- Concrete Siding
- Masonry Siding
Interior Spaces
- 1,505 Sq Ft Home
- 1-Story Property
- Open Floorplan
- Ceiling Fan
- Window Treatments
- Living Room with Fireplace
- Neighborhood Views
- Fire and Smoke Detector
- Washer and Dryer
Kitchen
- Convection Oven
- Electric Oven
- Free-Standing Electric Oven
- Free-Standing Electric Range
- Free-Standing Range
- Range Hood
- Warming Drawer
- Ice Maker
- Dishwasher
- Disposal
Flooring
- Carpet
- Linoleum
- Tile
Bedrooms and Bathrooms
- 3 Main Level Bedrooms
- Walk-In Closet
- 2 Full Bathrooms
- Double Vanity
- Soaking Tub
Accessible Home Design
- No Interior Steps
- Stepless Entry
Outdoor Features
- Exterior Lighting
- Rear Porch
Schools
- Clear Fork Elementary School
- Lockhart Middle School
- Lockhart High School
Utilities
- Central Heating and Cooling System
- Electric Water Heater
Listing and Financial Details
- Security Deposit $1,650
- Tenant pays for all utilities
- Negotiable Lease Term
- $80 Application Fee
- Assessor Parcel Number 030062000800700
- Tax Block H
Community Details
Overview
- No Home Owners Association
- Meadows At Clear Fork Subdivision
- Property managed by 1836 Property Management
Pet Policy
- Limit on the number of pets
- Pet Size Limit
- Dogs and Cats Allowed
- Breed Restrictions
- Large pets allowed
Map
Source: Unlock MLS (Austin Board of REALTORS®)
MLS Number: 8180195
APN: 45556
- 1609 Paint Brush Dr
- 1600 Prickly Pear
- 1614 Prickly Pear
- 711 Lemonmint
- 1721 Foxglove Dr
- 516 Christopher's Cove
- 516 Christopher Cove
- 414 Aylor Way
- 422 Connolly Cir W
- 0 City Line Rd
- 1508 Pendergrass St
- 200 Mockingbird Ln Unit B
- 510 Drakes Cove
- 503 San Jacinto St
- 115 Richland Dr
- 610 Radley Rd
- 317 San Jacinto St
- 1221 Maple St
- 903 San Jacinto St
- 810 San Jacinto St
