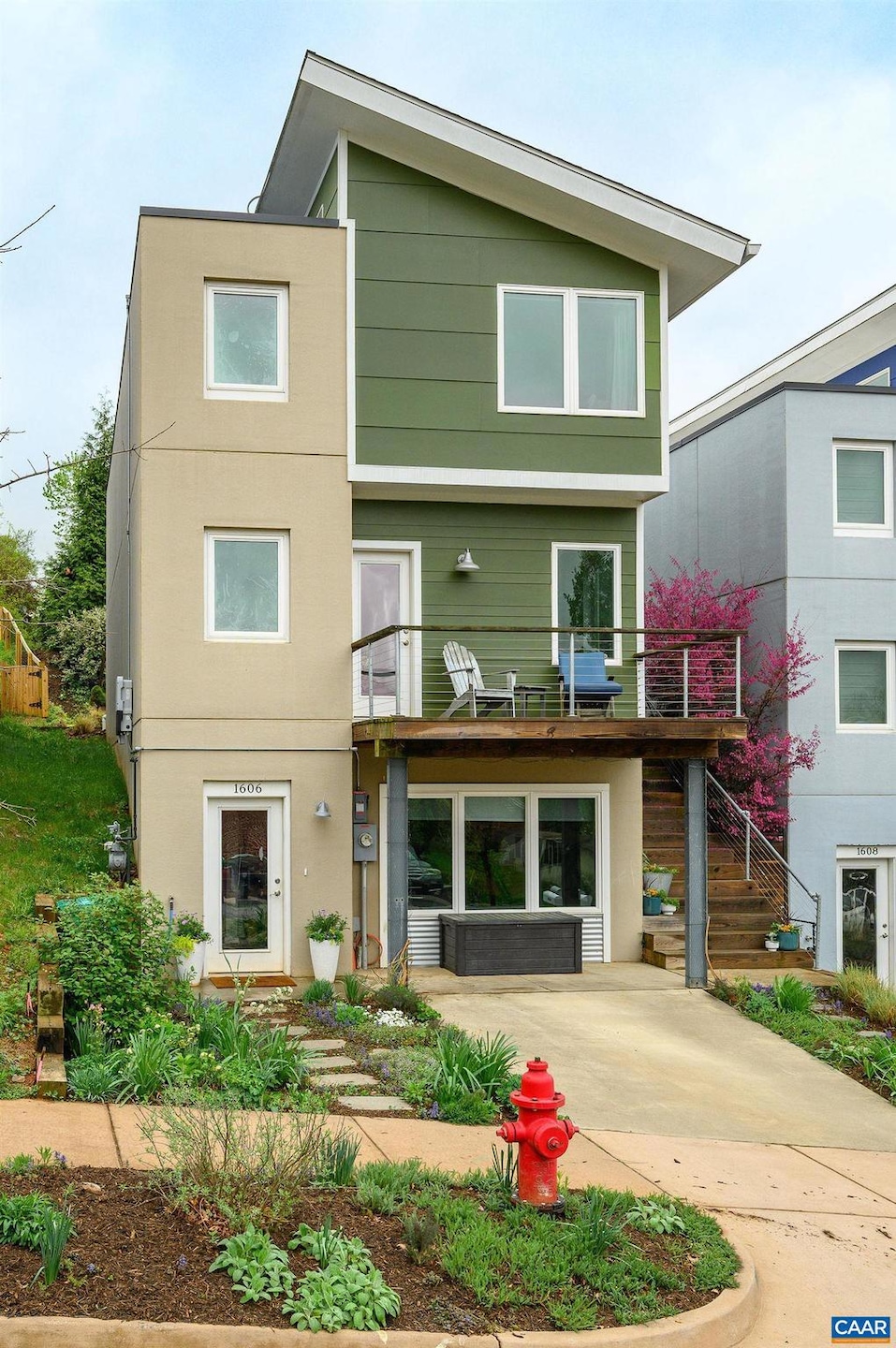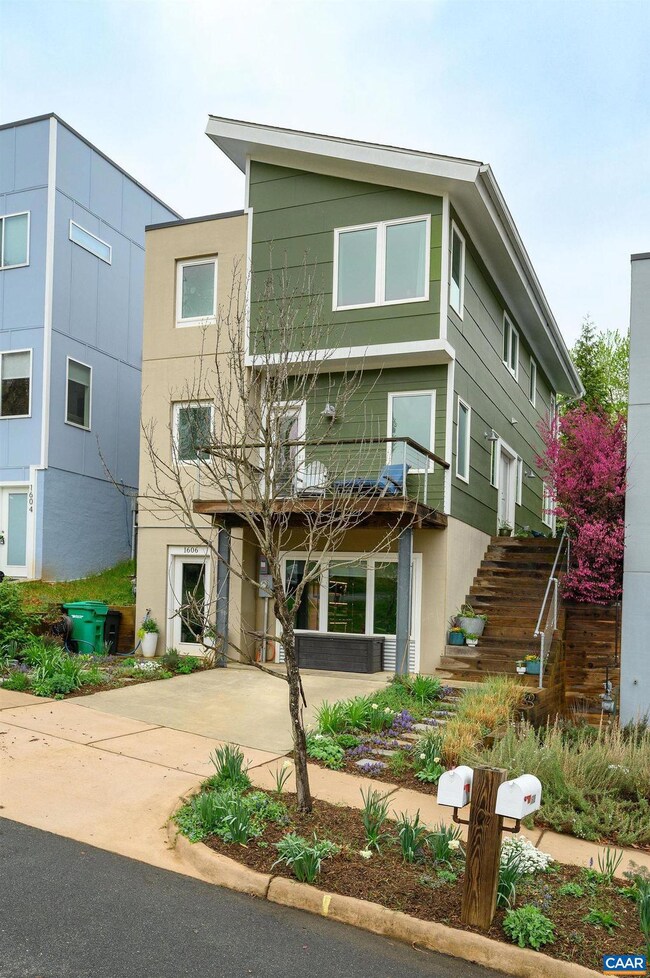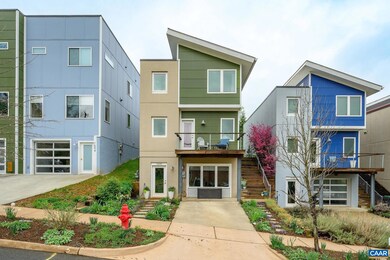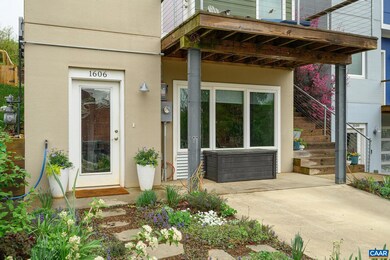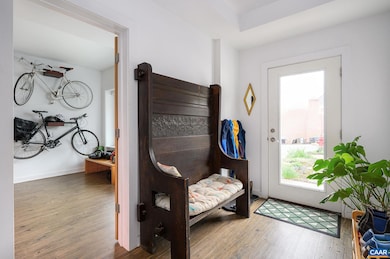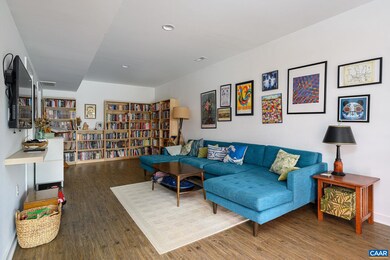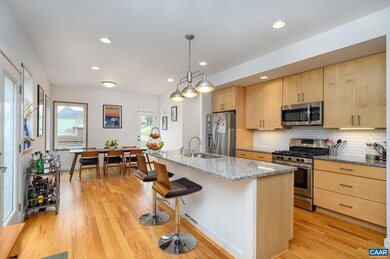
1606 Rialto St Charlottesville, VA 22902
Belmont Neighborhood
3
Beds
2.5
Baths
2,483
Sq Ft
3,049
Sq Ft Lot
Highlights
- Contemporary Architecture
- Recreation Room
- Den
- Charlottesville High School Rated A-
- Wood Flooring
- 4-minute walk to Belmont Park
About This Home
As of May 2025Amazing Belmont contemporary. Features include abundant natural light, open plan main level living with oversized island with seating, large pantry, office, hardwood floors, 3 bedrooms, 2 full and 1 half bath, large recreation room with unfinished bath, laundry on bedroom level, multiple outdoor living areas. Solar!
Home Details
Home Type
- Single Family
Est. Annual Taxes
- $6,011
Year Built
- Built in 2016
Lot Details
- 3,049 Sq Ft Lot
- Creek or Stream
- Landscaped
- Open Lot
HOA Fees
- $39 Monthly HOA Fees
Home Design
- Contemporary Architecture
- Slab Foundation
- Composition Roof
- Concrete Perimeter Foundation
Interior Spaces
- Property has 3 Levels
- Low Emissivity Windows
- Entrance Foyer
- Living Room
- Dining Room
- Den
- Recreation Room
Flooring
- Wood
- Carpet
Bedrooms and Bathrooms
- 3 Bedrooms
Laundry
- Dryer
- Washer
Finished Basement
- Heated Basement
- Walk-Out Basement
- Basement Fills Entire Space Under The House
- Interior and Exterior Basement Entry
- Rough-In Basement Bathroom
- Basement Windows
Eco-Friendly Details
- Solar owned by seller
- Solar Heating System
Schools
- Jackson-Via Elementary School
- Walker & Buford Middle School
- Charlottesville High School
Utilities
- No Cooling
- Forced Air Heating System
- Heat Pump System
Community Details
- Association fees include common area maintenance, snow removal
Ownership History
Date
Name
Owned For
Owner Type
Purchase Details
Closed on
Aug 19, 2016
Sold by
Rialto Beach Llc
Bought by
Brinkop Benjamin R and Booth Melina Z
Total Days on Market
13
Home Financials for this Owner
Home Financials are based on the most recent Mortgage that was taken out on this home.
Original Mortgage
$324,056
Interest Rate
3.42%
Mortgage Type
New Conventional
Map
Create a Home Valuation Report for This Property
The Home Valuation Report is an in-depth analysis detailing your home's value as well as a comparison with similar homes in the area
Similar Homes in Charlottesville, VA
Home Values in the Area
Average Home Value in this Area
Purchase History
| Date | Type | Sale Price | Title Company |
|---|---|---|---|
| Grant Deed | $405,070 | Stewart Title Guaranty Co |
Source: Public Records
Mortgage History
| Date | Status | Loan Amount | Loan Type |
|---|---|---|---|
| Open | $295,200 | No Value Available | |
| Closed | $324,056 | New Conventional |
Source: Public Records
Property History
| Date | Event | Price | Change | Sq Ft Price |
|---|---|---|---|---|
| 05/20/2025 05/20/25 | Sold | $650,000 | 0.0% | $262 / Sq Ft |
| 04/13/2025 04/13/25 | Pending | -- | -- | -- |
| 03/31/2025 03/31/25 | For Sale | $649,975 | -- | $262 / Sq Ft |
Source: Bright MLS
Tax History
| Year | Tax Paid | Tax Assessment Tax Assessment Total Assessment is a certain percentage of the fair market value that is determined by local assessors to be the total taxable value of land and additions on the property. | Land | Improvement |
|---|---|---|---|---|
| 2024 | $6,193 | $587,400 | $147,500 | $439,900 |
| 2023 | $5,350 | $551,300 | $137,500 | $413,800 |
| 2022 | $4,924 | $525,200 | $131,900 | $393,300 |
| 2021 | $4,636 | $500,200 | $125,600 | $374,600 |
| 2020 | $4,532 | $489,300 | $125,600 | $363,700 |
| 2019 | $4,587 | $495,100 | $118,300 | $376,800 |
| 2018 | $2,044 | $442,500 | $109,500 | $333,000 |
| 2017 | $4,015 | $416,600 | $95,200 | $321,400 |
| 2016 | $261 | $27,500 | $27,500 | $0 |
Source: Public Records
Source: Bright MLS
MLS Number: 662558
APN: 590379003
Nearby Homes
- 1638 Rialto St
- 1606 Rialto St
- 707 Palatine Ave
- 216 Palatine Ave
- 1601 6th St SE
- 1400 Early St
- 1509 6th St SE
- 419 Quarry Rd
- 905 Druid Ave
- 1000 Druid Ave
- 919 Druid Ave
- TBD Altavista Ave
- 501 Stonehenge Ave
- 1602 Monticello Ave Unit E
- 919 -B Altavista Ave
- 919 Altavista Ave
- 807 Elliott Ave
- 1103 Druid Ave Unit G
- 1103 Druid Ave Unit D
