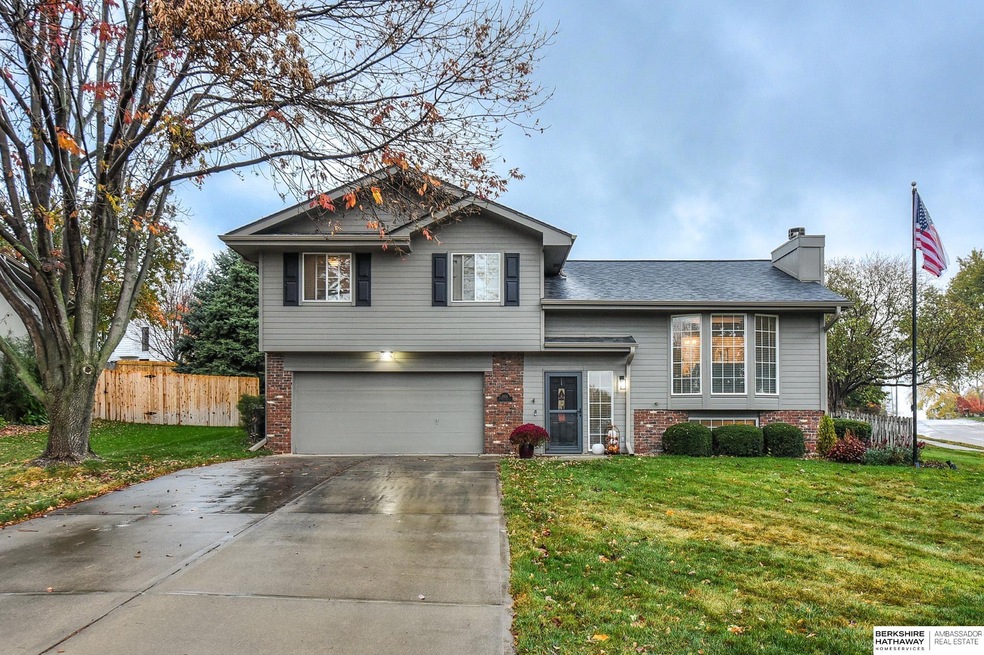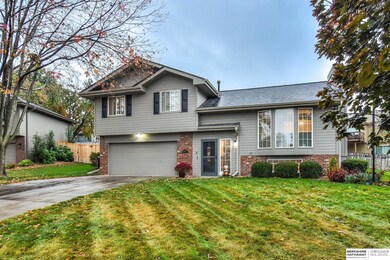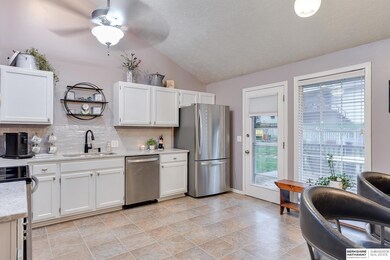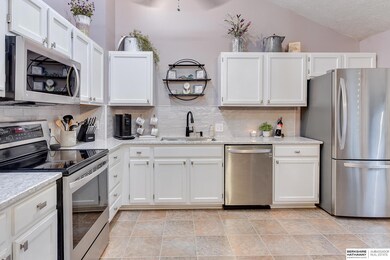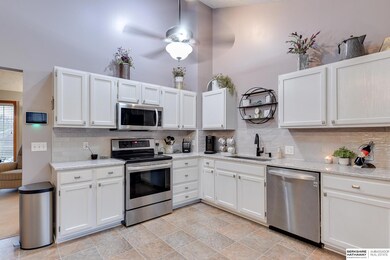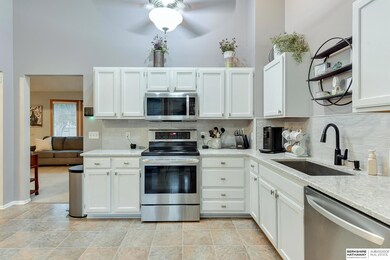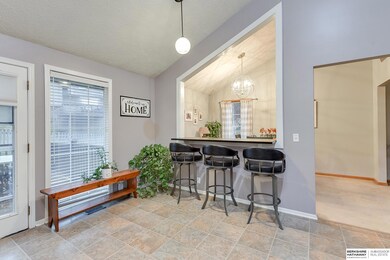
1606 S 171st Cir Omaha, NE 68130
Rose Gardens Estate NeighborhoodHighlights
- Spa
- Deck
- Cathedral Ceiling
- Spring Ridge Elementary School Rated A
- Traditional Architecture
- Whirlpool Bathtub
About This Home
As of November 2024Open House Friday Nov 1 4-6pm No Tricks, just Treats in this great Elkhorn home! From the moment you pull up to cul-de-sac you'll notice the beautiful landscaping, fresh paint, extended driveway and large corner lot. You're going to love the updated kitchen with new SS appliances, white cabinets, new countertops, backsplash and the new breakfast bar that opens to the dining area. The living room offers tons of natural light and room to relax. The primary suite has a full bathroom and two closets. Two additional bedrooms and full bathroom round out the second floor. A lower level rec room with gas fireplace and ½ bath is the perfect spot to hang out on cold nights! Enjoy the fully fenced yard with deck, patio and newly installed sprinklers! So many big-ticket items have been taken care of including a new furnace and AC in 2022, radon system, roof and gutters. Located just minutes from West Dodge Rd, Lakeside shopping/dining/entertainment, parks and schools.
Last Agent to Sell the Property
BHHS Ambassador Real Estate License #20100223 Listed on: 10/31/2024

Home Details
Home Type
- Single Family
Est. Annual Taxes
- $4,398
Year Built
- Built in 1997
Lot Details
- 1,600 Sq Ft Lot
- Lot Dimensions are 42.33 x 42.3 x 108.59 x 96.24 x 108.69
- Cul-De-Sac
- Property is Fully Fenced
- Wood Fence
- Level Lot
- Sprinkler System
Parking
- 2 Car Attached Garage
- Garage Door Opener
Home Design
- Traditional Architecture
- Block Foundation
- Composition Roof
- Hardboard
Interior Spaces
- Multi-Level Property
- Cathedral Ceiling
- Gas Log Fireplace
- Window Treatments
- Family Room with Fireplace
- Dining Area
- Partially Finished Basement
- Basement Windows
- Home Security System
Kitchen
- Oven or Range
- Microwave
- Dishwasher
- Disposal
Flooring
- Wall to Wall Carpet
- Ceramic Tile
- Vinyl
Bedrooms and Bathrooms
- 3 Bedrooms
- Walk-In Closet
- Whirlpool Bathtub
- Shower Only
Outdoor Features
- Spa
- Balcony
- Deck
Schools
- Spring Ridge Elementary School
- Elkhorn Ridge Middle School
- Elkhorn South High School
Utilities
- Forced Air Heating and Cooling System
- Heating System Uses Gas
- Cable TV Available
Community Details
- No Home Owners Association
- Rose Garden Estates Subdivision
Listing and Financial Details
- Assessor Parcel Number 2135525270
Ownership History
Purchase Details
Home Financials for this Owner
Home Financials are based on the most recent Mortgage that was taken out on this home.Purchase Details
Home Financials for this Owner
Home Financials are based on the most recent Mortgage that was taken out on this home.Purchase Details
Home Financials for this Owner
Home Financials are based on the most recent Mortgage that was taken out on this home.Purchase Details
Home Financials for this Owner
Home Financials are based on the most recent Mortgage that was taken out on this home.Purchase Details
Home Financials for this Owner
Home Financials are based on the most recent Mortgage that was taken out on this home.Similar Homes in the area
Home Values in the Area
Average Home Value in this Area
Purchase History
| Date | Type | Sale Price | Title Company |
|---|---|---|---|
| Warranty Deed | $310,000 | Encompass Title | |
| Warranty Deed | $310,000 | Encompass Title | |
| Warranty Deed | $195,000 | Nebraska Land Title & Abstra | |
| Interfamily Deed Transfer | -- | None Available | |
| Warranty Deed | $159,000 | None Available | |
| Warranty Deed | $142,000 | -- |
Mortgage History
| Date | Status | Loan Amount | Loan Type |
|---|---|---|---|
| Open | $248,000 | New Conventional | |
| Closed | $310,642 | New Conventional | |
| Closed | $100,000 | New Conventional | |
| Previous Owner | $114,000 | New Conventional | |
| Previous Owner | $16,000 | Credit Line Revolving | |
| Previous Owner | $89,000 | New Conventional | |
| Previous Owner | $197,485 | Construction | |
| Previous Owner | $30,000 | Commercial | |
| Previous Owner | $140,000 | New Conventional | |
| Previous Owner | $13,000 | Future Advance Clause Open End Mortgage | |
| Previous Owner | $127,200 | New Conventional | |
| Previous Owner | $140,650 | FHA |
Property History
| Date | Event | Price | Change | Sq Ft Price |
|---|---|---|---|---|
| 11/26/2024 11/26/24 | Sold | $310,000 | -4.6% | $206 / Sq Ft |
| 11/06/2024 11/06/24 | Pending | -- | -- | -- |
| 10/31/2024 10/31/24 | For Sale | $324,900 | +66.6% | $216 / Sq Ft |
| 12/04/2018 12/04/18 | Sold | $195,000 | -1.8% | $122 / Sq Ft |
| 11/04/2018 11/04/18 | Pending | -- | -- | -- |
| 10/29/2018 10/29/18 | Price Changed | $198,500 | -5.5% | $124 / Sq Ft |
| 10/04/2018 10/04/18 | For Sale | $210,000 | -- | $131 / Sq Ft |
Tax History Compared to Growth
Tax History
| Year | Tax Paid | Tax Assessment Tax Assessment Total Assessment is a certain percentage of the fair market value that is determined by local assessors to be the total taxable value of land and additions on the property. | Land | Improvement |
|---|---|---|---|---|
| 2023 | $4,398 | $209,200 | $33,800 | $175,400 |
| 2022 | $4,784 | $209,200 | $33,800 | $175,400 |
| 2021 | $4,299 | $186,800 | $33,800 | $153,000 |
| 2020 | $4,340 | $186,800 | $33,800 | $153,000 |
| 2019 | $3,800 | $164,100 | $33,800 | $130,300 |
| 2018 | $3,766 | $164,100 | $33,800 | $130,300 |
| 2017 | $2,967 | $148,000 | $33,800 | $114,200 |
| 2016 | $2,967 | $131,800 | $15,400 | $116,400 |
| 2015 | $2,752 | $123,200 | $14,400 | $108,800 |
| 2014 | $2,752 | $123,200 | $14,400 | $108,800 |
Agents Affiliated with this Home
-
Deb Gustafson

Seller's Agent in 2024
Deb Gustafson
BHHS Ambassador Real Estate
(402) 213-6247
1 in this area
254 Total Sales
-
Sandy Beck

Buyer's Agent in 2024
Sandy Beck
BHHS Ambassador Real Estate
(402) 210-3845
1 in this area
186 Total Sales
-
Sandy Turner

Seller's Agent in 2018
Sandy Turner
BHHS Ambassador Real Estate
(402) 850-4216
38 Total Sales
Map
Source: Great Plains Regional MLS
MLS Number: 22427515
APN: 3552-5270-21
- 17238 Woolworth Ave
- 17207 Hickory Plaza
- 16917 Pierce St
- 1305 S 174th St
- 16734 Pierce Cir
- 2217 S 166th St
- 17502 Dupont Plaza Cir
- 17501 Dupont Plaza Cir
- 16272 Wood Dr
- 2309 S 176th Ct
- 2304 S 165th Ave
- 2105 S 165th St
- 16405 Marcy St
- 1507 S 179th Ave
- 18057 Mayberry St
- 311 S 169th Cir
- 18024 Poppleton Plaza
- 1322 S 180th Plaza
- 2143 S 181st Cir
- 3117 S 174th Cir
