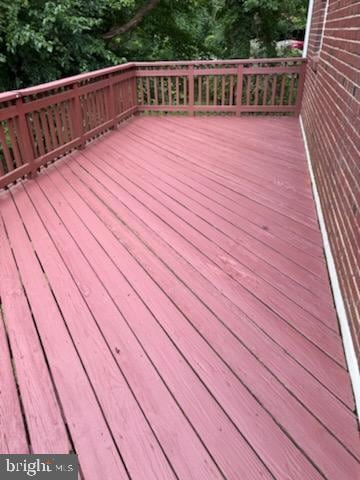1606 Thomas Rd Fort Washington, MD 20744
Highlights
- Very Popular Property
- Rambler Architecture
- 1 Fireplace
- View of Trees or Woods
- Backs to Trees or Woods
- No HOA
About This Home
Ready to move-in condition home on a great lot backing to woods and trees. Huge, fenced year yard and 2 large decks for entertaining family and friends. New HVAC, paint, carpet and flooring. Appliances were also recently installed. Fireplace and a bar in the spacious lower-level family room with walkout french doors to the spacious yard and 1 of 2 decks. Home features a 4th bedroom and an additional full bath in the lower level. Close proximity to National Harbor and downtown Washington D.C.
Home Details
Home Type
- Single Family
Est. Annual Taxes
- $4,725
Year Built
- Built in 1954 | Remodeled in 2025
Lot Details
- 0.7 Acre Lot
- Back Yard Fenced
- Backs to Trees or Woods
- Property is in very good condition
- Property is zoned RR
Parking
- Off-Street Parking
Home Design
- Rambler Architecture
- Brick Exterior Construction
- Architectural Shingle Roof
- Concrete Perimeter Foundation
Interior Spaces
- Property has 2 Levels
- 1 Fireplace
- Combination Dining and Living Room
- Views of Woods
- Finished Basement
- Walk-Out Basement
Kitchen
- Stove
- Dishwasher
Flooring
- Carpet
- Luxury Vinyl Plank Tile
Bedrooms and Bathrooms
Laundry
- Dryer
- Washer
Utilities
- Forced Air Heating and Cooling System
- Vented Exhaust Fan
- Natural Gas Water Heater
Listing and Financial Details
- Residential Lease
- Security Deposit $2,750
- Tenant pays for electricity, gas, heat, hot water, insurance, all utilities, water
- 12-Month Min and 36-Month Max Lease Term
- Available 7/23/25
- Assessor Parcel Number 17050328757
Community Details
Overview
- No Home Owners Association
- Friendly Farms Subdivision
Pet Policy
- Pets allowed on a case-by-case basis
Map
Source: Bright MLS
MLS Number: MDPG2160792
APN: 05-0328757
- 11009 Mckay Rd
- 11003 John Paul Jones Ave
- 11101 Navigators Ct
- 1502 Aragona Blvd
- 11102 Navigators Ct
- 1700 Defiance Dr
- 0 Defiance Dr
- 1304 Old Cannon Rd
- 2005 Tinker Dr
- 2113 Powder Horn Dr
- 11009 Valley Brook Dr
- 11315 Rosalie Dr
- 11314 Indian Head Hwy
- 11308 Indian Head Hwy
- 11250 Livingston Rd
- 2116 Trafalgar Dr
- 11406 Indian Head Hwy
- 10320 Old Fort Rd
- 2203 Old Fort Hills Dr
- PARCEL 43 Old Fort Rd
- 1502 Old Drummer Boy Ln
- 1910 Tall Timber Ct
- 10800 Indian Head Hwy
- 11601 Gunpowder Dr
- 10902 Valley Brook Dr
- 10201 Fort Hills Ct Unit A
- 9906 Old Fort Rd
- 1605 Brakefield Ct
- 1100 Broadview Rd Unit 2
- 1703 Dania Dr
- 10003 Mike Rd
- 1101 Palmer Rd
- 1318 Palmer Rd Unit 40
- 8792 Grasmere Ct Unit 8792
- 8869 Rusland Ct
- 1405 Potomac Heights Dr
- 1405 Potomac Heights Dr Unit 164
- 1800 Palmer Rd
- 9114 Oxon Hill Rd
- 11005 Riverview Rd







