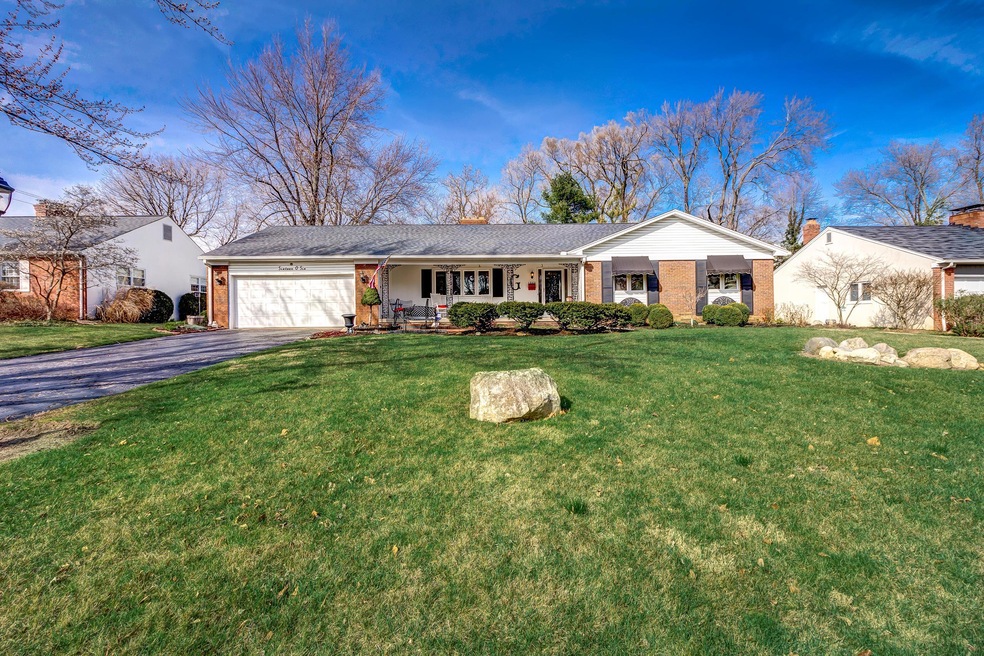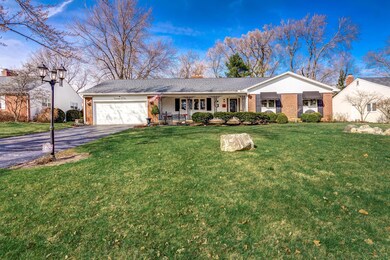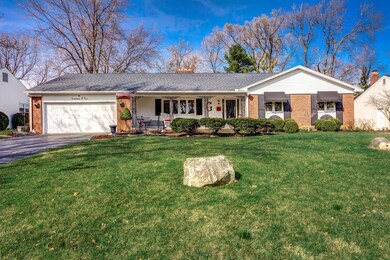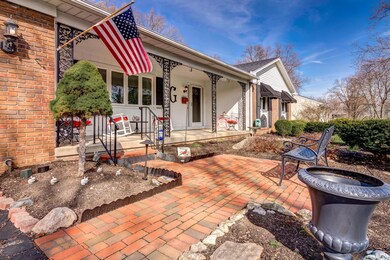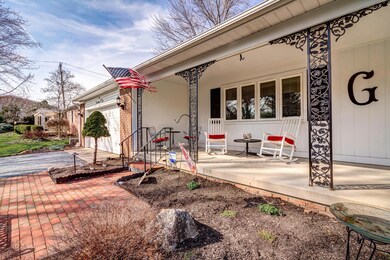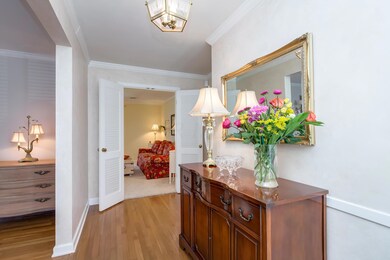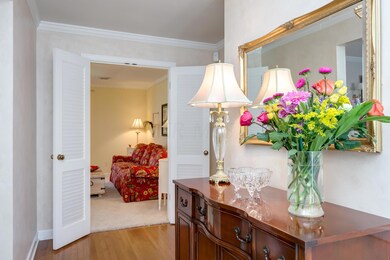
1606 Trentwood Rd Columbus, OH 43221
Highlights
- Deck
- Ranch Style House
- 2 Car Attached Garage
- Tremont Elementary School Rated A-
- Sun or Florida Room
- Home Security System
About This Home
As of March 2021New Listing! Open House This Sat./Sun. Mar.12th+13th 2-4.Lovely ranch home located in the desirable community of Upper Arlington. This home is steps away from The Kingsdale Market district with restaurants and shopping for your enjoyment. This charming ranch home has many wonderful features and amenities.4bedroom/2bath nice flowing open ranch with beautiful hardwood floors in most areas. Formal Living and dining room, updated eat in kitchen with great pantry area and 1st floor laundry. Family room with new carpet, fireplace and opens to a large sunroom that leads to nice deck area. Full basement, oversized 2 car garage, beautifully landscaped with landscape lighting, newer roof with leaf guard protected gutters. two fireplaces and a full front porch.Agent related to Seller
Last Agent to Sell the Property
Century 21 Excellence Realty License #390162 Listed on: 03/10/2017

Home Details
Home Type
- Single Family
Est. Annual Taxes
- $5,938
Year Built
- Built in 1959
Parking
- 2 Car Attached Garage
Home Design
- Ranch Style House
- Brick Exterior Construction
- Block Foundation
- Vinyl Siding
Interior Spaces
- 1,900 Sq Ft Home
- Insulated Windows
- Family Room
- Sun or Florida Room
- Screened Porch
- Carpet
- Basement
- Recreation or Family Area in Basement
- Home Security System
Kitchen
- Electric Range
- Microwave
- Dishwasher
Bedrooms and Bathrooms
- 4 Bedrooms | 3 Main Level Bedrooms
- 2 Full Bathrooms
Laundry
- Laundry on lower level
- Gas Dryer Hookup
Additional Features
- Deck
- 0.32 Acre Lot
- Heating System Uses Gas
Listing and Financial Details
- Home warranty included in the sale of the property
- Assessor Parcel Number 070-007121
Ownership History
Purchase Details
Home Financials for this Owner
Home Financials are based on the most recent Mortgage that was taken out on this home.Purchase Details
Home Financials for this Owner
Home Financials are based on the most recent Mortgage that was taken out on this home.Purchase Details
Home Financials for this Owner
Home Financials are based on the most recent Mortgage that was taken out on this home.Purchase Details
Purchase Details
Purchase Details
Similar Homes in the area
Home Values in the Area
Average Home Value in this Area
Purchase History
| Date | Type | Sale Price | Title Company |
|---|---|---|---|
| Warranty Deed | $435,000 | First American Title Ins Co | |
| Warranty Deed | $410,000 | First Ohio Title Insurance | |
| Warranty Deed | $220,000 | Chicago Title | |
| Warranty Deed | -- | -- | |
| Deed | $94,600 | -- | |
| Deed | $80,000 | -- |
Mortgage History
| Date | Status | Loan Amount | Loan Type |
|---|---|---|---|
| Open | $35,000 | Credit Line Revolving | |
| Open | $348,000 | New Conventional | |
| Previous Owner | $68,124 | Credit Line Revolving | |
| Previous Owner | $196,000 | Unknown | |
| Previous Owner | $50,000 | Stand Alone Second | |
| Previous Owner | $12,000 | Credit Line Revolving | |
| Previous Owner | $176,372 | Unknown | |
| Previous Owner | $176,000 | No Value Available |
Property History
| Date | Event | Price | Change | Sq Ft Price |
|---|---|---|---|---|
| 03/27/2025 03/27/25 | Off Market | $435,000 | -- | -- |
| 03/27/2025 03/27/25 | Off Market | $410,000 | -- | -- |
| 03/01/2021 03/01/21 | Sold | $435,000 | 0.0% | $189 / Sq Ft |
| 01/27/2021 01/27/21 | For Sale | $435,000 | +6.1% | $189 / Sq Ft |
| 04/21/2017 04/21/17 | Sold | $410,000 | -2.1% | $216 / Sq Ft |
| 03/22/2017 03/22/17 | Pending | -- | -- | -- |
| 03/10/2017 03/10/17 | For Sale | $418,700 | -- | $220 / Sq Ft |
Tax History Compared to Growth
Tax History
| Year | Tax Paid | Tax Assessment Tax Assessment Total Assessment is a certain percentage of the fair market value that is determined by local assessors to be the total taxable value of land and additions on the property. | Land | Improvement |
|---|---|---|---|---|
| 2024 | $10,036 | $170,070 | $70,390 | $99,680 |
| 2023 | $9,724 | $170,070 | $70,390 | $99,680 |
| 2022 | $9,563 | $136,850 | $53,620 | $83,230 |
| 2021 | $8,465 | $136,850 | $53,620 | $83,230 |
| 2020 | $8,390 | $136,850 | $53,620 | $83,230 |
| 2019 | $7,803 | $112,530 | $53,620 | $58,910 |
| 2018 | $6,895 | $112,530 | $53,620 | $58,910 |
| 2017 | $8,416 | $112,530 | $53,620 | $58,910 |
| 2016 | $5,938 | $98,560 | $39,270 | $59,290 |
| 2015 | $6,031 | $98,560 | $39,270 | $59,290 |
| 2014 | $5,940 | $98,560 | $39,270 | $59,290 |
| 2013 | $2,809 | $89,600 | $35,700 | $53,900 |
Agents Affiliated with this Home
-
Leigh Merriman

Seller's Agent in 2021
Leigh Merriman
Merriman and Co. Real Estate
(614) 747-1085
2 in this area
96 Total Sales
-
Merlina Galbreath
M
Buyer's Agent in 2021
Merlina Galbreath
Galbreath Real Estate
(614) 717-9025
4 in this area
12 Total Sales
-
Sheri Bedford

Seller's Agent in 2017
Sheri Bedford
Century 21 Excellence Realty
(614) 496-2958
66 Total Sales
-
Jill Cooper
J
Buyer's Agent in 2017
Jill Cooper
Howard Hanna Real Estate Svcs
(614) 296-9590
11 Total Sales
Map
Source: Columbus and Central Ohio Regional MLS
MLS Number: 217006973
APN: 070-007121
- 3169 Halesworth Rd
- 1530 Pemberton Dr
- 1763-1769 Ardleigh Rd Unit 1763-1769
- 3050 Northwest Blvd Unit 52
- 1780 Riverhill Rd
- 1848 Milden Rd Unit 850
- 3016 Welsford Rd Unit 18
- 3121 Edgefield Rd
- 2971 Wellesley Dr
- 3325 Westbury Dr
- 3012 Oldham Rd
- 3287 Leighton Rd
- 3526 Rue de Fleur Unit B18U
- 2832 Mount Holyoke Rd Unit D
- 2006 Kentwell Rd
- 1189 Sunny Hill Dr
- 2820 Halstead Rd
- 3588 Reed Rd Unit 4
- 1121 Afton Rd
- 1098 Stanhope Dr
