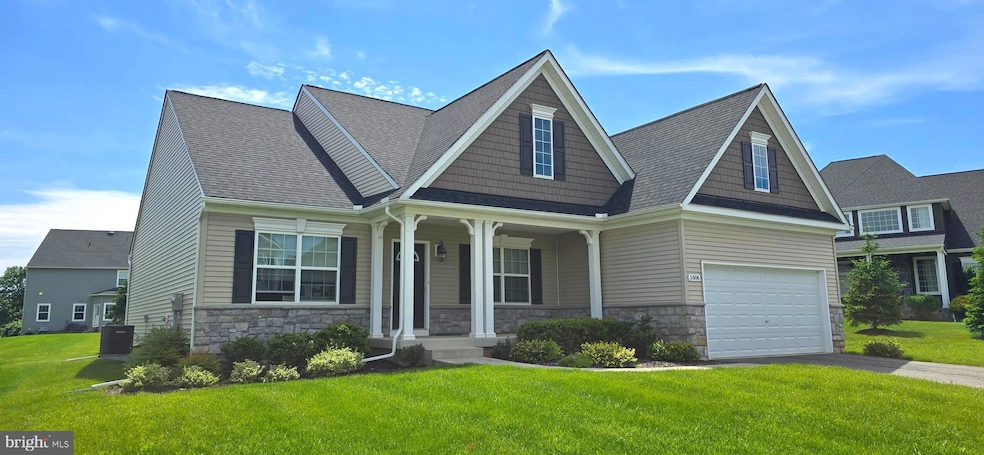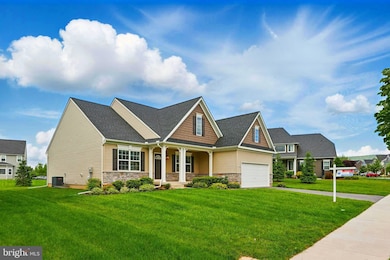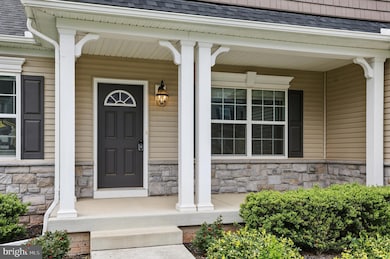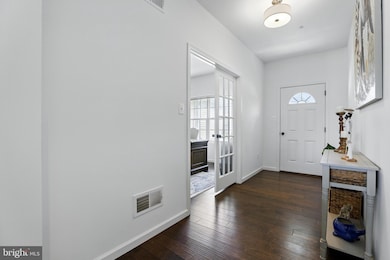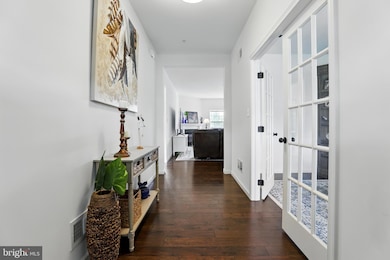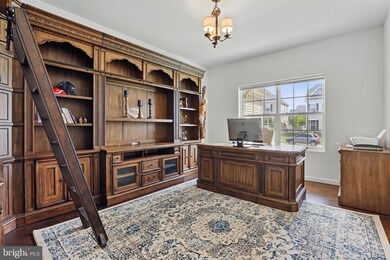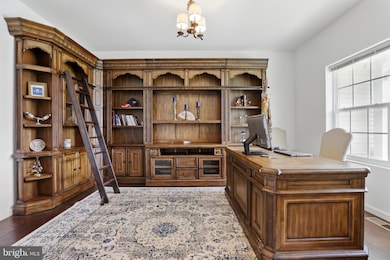
1606 Trotter St Frederick, MD 21702
Clover Hill NeighborhoodHighlights
- Craftsman Architecture
- Wood Flooring
- Community Pool
- Yellow Springs Elementary School Rated A-
- 1 Fireplace
- 2 Car Attached Garage
About This Home
As of July 2025Welcome to Your Dream Home in Paradise! Discover the perfect blend of charm and functionality in this stunning Neo-Traditional Craftsman-style residence. Featuring a thoughtfully designed open floor plan, the spacious kitchen, family room, and dining area flow seamlessly together—creating a warm and inviting space ideal for entertaining or enjoying quiet moments at home. The inspired kitchen is a true centerpiece, boasting a large island with seating—perfect for everything from gourmet meals to casual gatherings. All bedrooms, bathrooms, and a dedicated office are conveniently arranged around the main living areas, offering the ease and comfort of single-level living at its finest. Need more space? The expansive, walk-out lower level is ready for your personal touch—imagine a home theater, game room, additional bedrooms, or your dream entertainment zone. Located in the sought-after Kellerton community, you’ll enjoy resort-style amenities including an in-ground pool, fitness center, clubhouse, tot lots, and scenic walking/jogging trails. Plus, you're just minutes from shopping, dining, groceries, gas stations, and major commuter routes.
Experience the perfect balance of community, comfort, and convenience—this home has it all!
Home Details
Home Type
- Single Family
Est. Annual Taxes
- $9,246
Year Built
- Built in 2019
Lot Details
- 10,063 Sq Ft Lot
- Property is in excellent condition
HOA Fees
- $66 Monthly HOA Fees
Parking
- 2 Car Attached Garage
- Front Facing Garage
Home Design
- Craftsman Architecture
- Frame Construction
- Asphalt Roof
- Stone Siding
- Vinyl Siding
- Concrete Perimeter Foundation
Interior Spaces
- Property has 2 Levels
- 1 Fireplace
Flooring
- Wood
- Carpet
Bedrooms and Bathrooms
- 3 Main Level Bedrooms
- 2 Full Bathrooms
Unfinished Basement
- Basement Fills Entire Space Under The House
- Walk-Up Access
- Side Basement Entry
- Basement with some natural light
Accessible Home Design
- Garage doors are at least 85 inches wide
- Entry Slope Less Than 1 Foot
- Vehicle Transfer Area
Schools
- Yellow Springs Elementary School
- Monocacy Middle School
- Gov. Thomas Johnson High School
Utilities
- Forced Air Heating and Cooling System
- Natural Gas Water Heater
Listing and Financial Details
- Tax Lot 5
- Assessor Parcel Number 1102595898
Community Details
Overview
- Association fees include pool(s)
- Kellerton HOA
- Kellerton Subdivision
Recreation
- Community Pool
Ownership History
Purchase Details
Home Financials for this Owner
Home Financials are based on the most recent Mortgage that was taken out on this home.Purchase Details
Home Financials for this Owner
Home Financials are based on the most recent Mortgage that was taken out on this home.Purchase Details
Similar Homes in Frederick, MD
Home Values in the Area
Average Home Value in this Area
Purchase History
| Date | Type | Sale Price | Title Company |
|---|---|---|---|
| Deed | $618,000 | Quantum Title | |
| Deed | $618,000 | Quantum Title | |
| Deed | $489,855 | Southern Penn Transfer Llc | |
| Deed | $393,909 | Southern Penn Transfer Llc |
Mortgage History
| Date | Status | Loan Amount | Loan Type |
|---|---|---|---|
| Open | $525,300 | New Conventional | |
| Closed | $525,300 | New Conventional | |
| Previous Owner | $300,000 | Commercial | |
| Previous Owner | $5,414,401 | Commercial | |
| Previous Owner | $2,999,999 | Commercial | |
| Previous Owner | $263,900 | Commercial |
Property History
| Date | Event | Price | Change | Sq Ft Price |
|---|---|---|---|---|
| 07/11/2025 07/11/25 | Sold | $618,000 | +3.0% | $312 / Sq Ft |
| 06/05/2025 06/05/25 | Pending | -- | -- | -- |
| 05/28/2025 05/28/25 | For Sale | $599,900 | -- | $303 / Sq Ft |
Tax History Compared to Growth
Tax History
| Year | Tax Paid | Tax Assessment Tax Assessment Total Assessment is a certain percentage of the fair market value that is determined by local assessors to be the total taxable value of land and additions on the property. | Land | Improvement |
|---|---|---|---|---|
| 2025 | $9,247 | $530,000 | $140,000 | $390,000 |
| 2024 | $9,247 | $499,733 | $0 | $0 |
| 2023 | $8,448 | $469,467 | $0 | $0 |
| 2022 | $7,881 | $439,200 | $109,000 | $330,200 |
| 2021 | $7,833 | $436,067 | $0 | $0 |
| 2020 | $7,746 | $432,933 | $0 | $0 |
| 2019 | $1,139 | $109,000 | $109,000 | $0 |
| 2018 | $1,944 | $109,000 | $109,000 | $0 |
Agents Affiliated with this Home
-
Paul Butterfield

Seller's Agent in 2025
Paul Butterfield
RE/MAX
(301) 538-5503
1 in this area
114 Total Sales
-
Rich Ropp

Buyer's Agent in 2025
Rich Ropp
Real Estate Teams, LLC.
(301) 748-1757
3 in this area
109 Total Sales
Map
Source: Bright MLS
MLS Number: MDFR2064674
APN: 02-595898
- 1603 Trotter St
- 1109 Futurity St
- 1710 Trotter St
- 1118 Futurity St
- 1724 Trotter St
- Wyndham Plan at Kellerton - Neo-Traditional
- Milton Plan at Kellerton - Neo-Traditional
- 8602 Walter Martz Rd
- 6731 Brandt Ct
- 8634 Walter Martz Rd
- 2430 Huntwood Ct
- 1921 Fauna Dr
- 6751 Danbrook Ct
- Hayward Plan at Kellerton - Townhomes
- 6804 Hawes Ct
- 8423 Yellow Springs Rd
- 2617 Front Shed Dr
- 2615 Front Shed Dr
- 2613 Front Shed Dr
- 2611 Front Shed Dr
