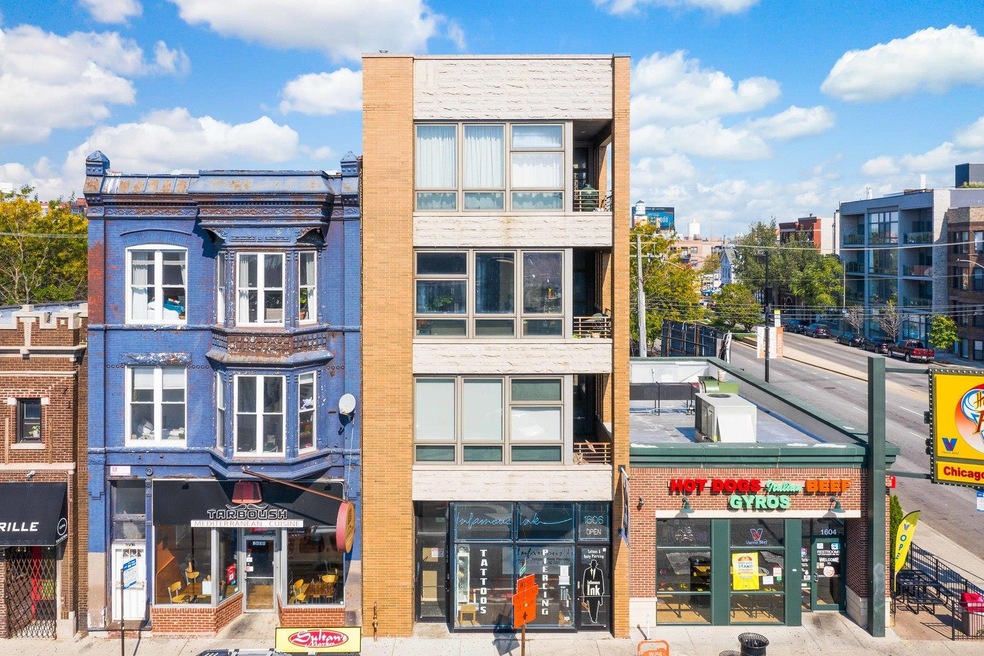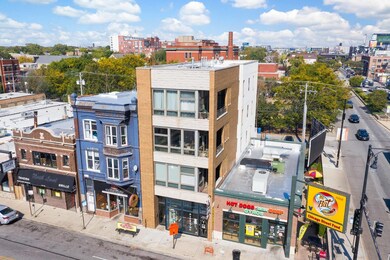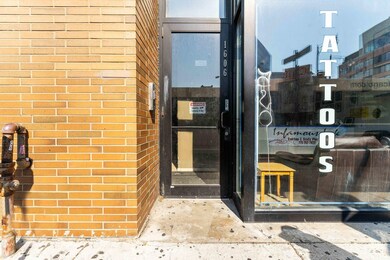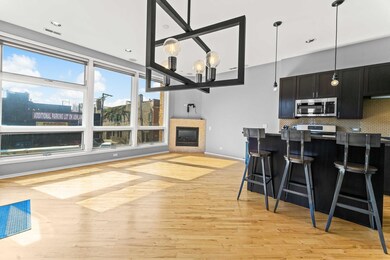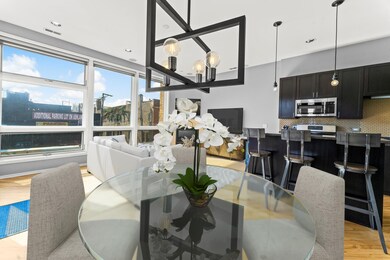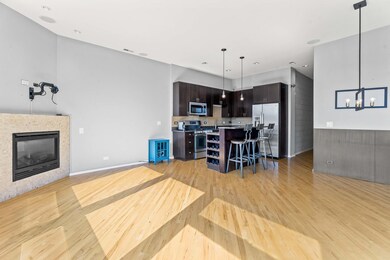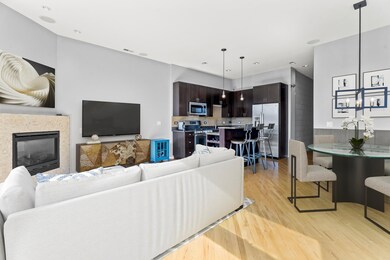
1606 W North Ave Unit 201 Chicago, IL 60622
Wicker Park NeighborhoodEstimated Value: $473,000 - $540,000
Highlights
- Wood Flooring
- Granite Countertops
- 1 Car Attached Garage
- Whirlpool Bathtub
- Balcony
- 5-minute walk to Walsh (John) Park
About This Home
As of April 2022CHECK OUT THE 3D VIRTUAL TOUR!!! Welcome home to Chicago at your doorstep. Wicker Park, Bucktown, fabulous dining, world class shopping, theatre, Chicago Sports, take a trip through Old Town right to the lake front. This sun filled 3 bedroom condo is perfectly situated to enjoy everything Chicago has to offer. Warm hardwood flooring throughout, 10 foot ceilings, spacious kitchen/family room open concept features a gas log fireplace stainless steel appliances(installed in 2021 and have never been used), granite countertops, breakfast island 42" cabinets, wine rack, fantastic floor to ceiling windows and access to 1 of 2 balcony areas. Spacious primary suite with ensuite, private balcony, luxury ensuite, double sinks, separated tile surround shower, and a jetted tub. Two additional bedrooms, hall full bath, lots of Elfa closet space, and in unit laundry. Unit includes one garage space. Short walk to CTA Blue Line- Damen, easy access to I-90/94 expressway, and 1 mi to CTA Brown & Red Lines + Metra UPN. Right where you want to be!! Come check it out today.
Last Agent to Sell the Property
Keller Williams Infinity License #475132989 Listed on: 03/16/2022

Last Buyer's Agent
Travis Rotheiser
HomeSmart Connect LLC License #475181356

Property Details
Home Type
- Condominium
Est. Annual Taxes
- $7,685
Year Built
- Built in 2000
Lot Details
- 2,788
HOA Fees
- $245 Monthly HOA Fees
Parking
- 1 Car Attached Garage
- Garage Door Opener
- Parking Included in Price
Interior Spaces
- 1,200 Sq Ft Home
- 4-Story Property
- Ceiling Fan
- Gas Log Fireplace
- Living Room with Fireplace
- Combination Dining and Living Room
- Wood Flooring
Kitchen
- Range
- Microwave
- Dishwasher
- Granite Countertops
- Disposal
Bedrooms and Bathrooms
- 3 Bedrooms
- 3 Potential Bedrooms
- 2 Full Bathrooms
- Dual Sinks
- Whirlpool Bathtub
- Separate Shower
Laundry
- Laundry Room
- Laundry on main level
- Dryer
- Washer
Home Security
Outdoor Features
- Balcony
Schools
- Burr Elementary School
- Wells Community Academy Senior H High School
Utilities
- Forced Air Heating and Cooling System
- Heating System Uses Natural Gas
Listing and Financial Details
- Homeowner Tax Exemptions
Community Details
Overview
- Association fees include water, insurance, scavenger
- 4 Units
Pet Policy
- Dogs and Cats Allowed
Security
- Carbon Monoxide Detectors
Ownership History
Purchase Details
Home Financials for this Owner
Home Financials are based on the most recent Mortgage that was taken out on this home.Purchase Details
Home Financials for this Owner
Home Financials are based on the most recent Mortgage that was taken out on this home.Purchase Details
Home Financials for this Owner
Home Financials are based on the most recent Mortgage that was taken out on this home.Purchase Details
Home Financials for this Owner
Home Financials are based on the most recent Mortgage that was taken out on this home.Similar Homes in Chicago, IL
Home Values in the Area
Average Home Value in this Area
Purchase History
| Date | Buyer | Sale Price | Title Company |
|---|---|---|---|
| Uechi Lisa | $405,000 | Chicago Title | |
| Lilek Paul | $395,000 | Cti | |
| Forte Caroline A | -- | Chicago Title Insurance Co | |
| Forte Caroline A | -- | Chicago Title Insurance Co | |
| Forte Caroline A | $409,000 | Multiple |
Mortgage History
| Date | Status | Borrower | Loan Amount |
|---|---|---|---|
| Previous Owner | Lilek Paul | $355,000 | |
| Previous Owner | Lilek Paul | $378,000 | |
| Previous Owner | Lilek Paul | $375,250 | |
| Previous Owner | Forte Caroline A | $332,000 | |
| Previous Owner | Forte Caroline A | $62,250 | |
| Previous Owner | Forte Caroline A | $327,200 | |
| Previous Owner | Forte Caroline A | $61,350 |
Property History
| Date | Event | Price | Change | Sq Ft Price |
|---|---|---|---|---|
| 04/28/2022 04/28/22 | Sold | $405,000 | -6.9% | $338 / Sq Ft |
| 03/25/2022 03/25/22 | Pending | -- | -- | -- |
| 03/16/2022 03/16/22 | For Sale | $435,000 | +10.1% | $363 / Sq Ft |
| 07/28/2015 07/28/15 | Sold | $395,000 | -1.2% | -- |
| 06/24/2015 06/24/15 | Pending | -- | -- | -- |
| 06/16/2015 06/16/15 | Price Changed | $399,900 | -2.5% | -- |
| 04/24/2015 04/24/15 | Price Changed | $410,000 | -3.5% | -- |
| 04/02/2015 04/02/15 | Price Changed | $425,000 | -1.2% | -- |
| 03/18/2015 03/18/15 | For Sale | $430,000 | -- | -- |
Tax History Compared to Growth
Tax History
| Year | Tax Paid | Tax Assessment Tax Assessment Total Assessment is a certain percentage of the fair market value that is determined by local assessors to be the total taxable value of land and additions on the property. | Land | Improvement |
|---|---|---|---|---|
| 2024 | $7,097 | $41,521 | $6,379 | $35,142 |
| 2023 | $7,097 | $36,982 | $3,336 | $33,646 |
| 2022 | $7,097 | $36,982 | $3,336 | $33,646 |
| 2021 | $6,956 | $36,981 | $3,336 | $33,645 |
| 2020 | $7,685 | $36,563 | $3,336 | $33,227 |
| 2019 | $7,551 | $39,881 | $3,336 | $36,545 |
| 2018 | $7,426 | $39,881 | $3,336 | $36,545 |
| 2017 | $8,000 | $39,338 | $2,932 | $36,406 |
| 2016 | $7,995 | $40,977 | $2,932 | $38,045 |
| 2015 | $7,306 | $40,977 | $2,932 | $38,045 |
| 2014 | $6,445 | $35,930 | $2,602 | $33,328 |
| 2013 | $6,326 | $35,930 | $2,602 | $33,328 |
Agents Affiliated with this Home
-
Amy Kite

Seller's Agent in 2022
Amy Kite
Keller Williams Infinity
(224) 337-2788
1 in this area
1,137 Total Sales
-
Paul Froiland

Seller Co-Listing Agent in 2022
Paul Froiland
Keller Williams ONEChicago
(630) 699-9655
1 in this area
279 Total Sales
-

Buyer's Agent in 2022
Travis Rotheiser
HomeSmart Connect LLC
(312) 900-8363
-
Lucas Blahnik

Seller's Agent in 2015
Lucas Blahnik
@ Properties
(312) 576-6118
10 in this area
268 Total Sales
-
A
Buyer's Agent in 2015
Anna Tallarico
United Real Estate - Chicago
(708) 334-4286
Map
Source: Midwest Real Estate Data (MRED)
MLS Number: 11348568
APN: 14-31-431-012-1002
- 1633 W North Ave
- 1624 W Pierce Ave
- 1521 N Ashland Ave Unit 2
- 1545 N Bosworth Ave Unit 1E
- 1528 N Paulina St Unit A
- 1542 W Wabansia Ave
- 1720 N Ashland Ave
- 1720 W Le Moyne St Unit 201
- 1435 N Ashland Ave
- 1735 N Paulina St Unit 201
- 1740 N Marshfield Ave Unit D29
- 1740 N Marshfield Ave Unit H18
- 1740 N Marshfield Ave Unit E30
- 1740 N Marshfield Ave Unit 6
- 1740 N Marshfield Ave Unit A12
- 1748 W North Ave
- 1423 N Ashland Ave Unit 201
- 1531 N Wood St
- 1757 N Paulina St Unit 1757R
- 1720 N Hermitage Ave
- 1606 W North Ave Unit 301
- 1606 W North Ave Unit 201
- 1606 W North Ave Unit PENTHOUS
- 1606 W North Ave Unit C-1
- 1606 W North Ave Unit 2
- 1606 W North Ave Unit PH
- 1608 W North Ave Unit 3
- 1608 W North Ave Unit 2
- 1604 W North Ave
- 1610 W North Ave
- 1609 W North Ave
- 1554 N Ashland Ave
- 1613 W North Ave
- 1615 W North Ave
- 1554 W North Ave
- 1552 N Ashland Ave
- 1552 N Ashland Ave
- 1552 N Ashland Ave Unit 1
- 1621 W North Ave Unit 3W
- 1621 W North Ave Unit 2W
