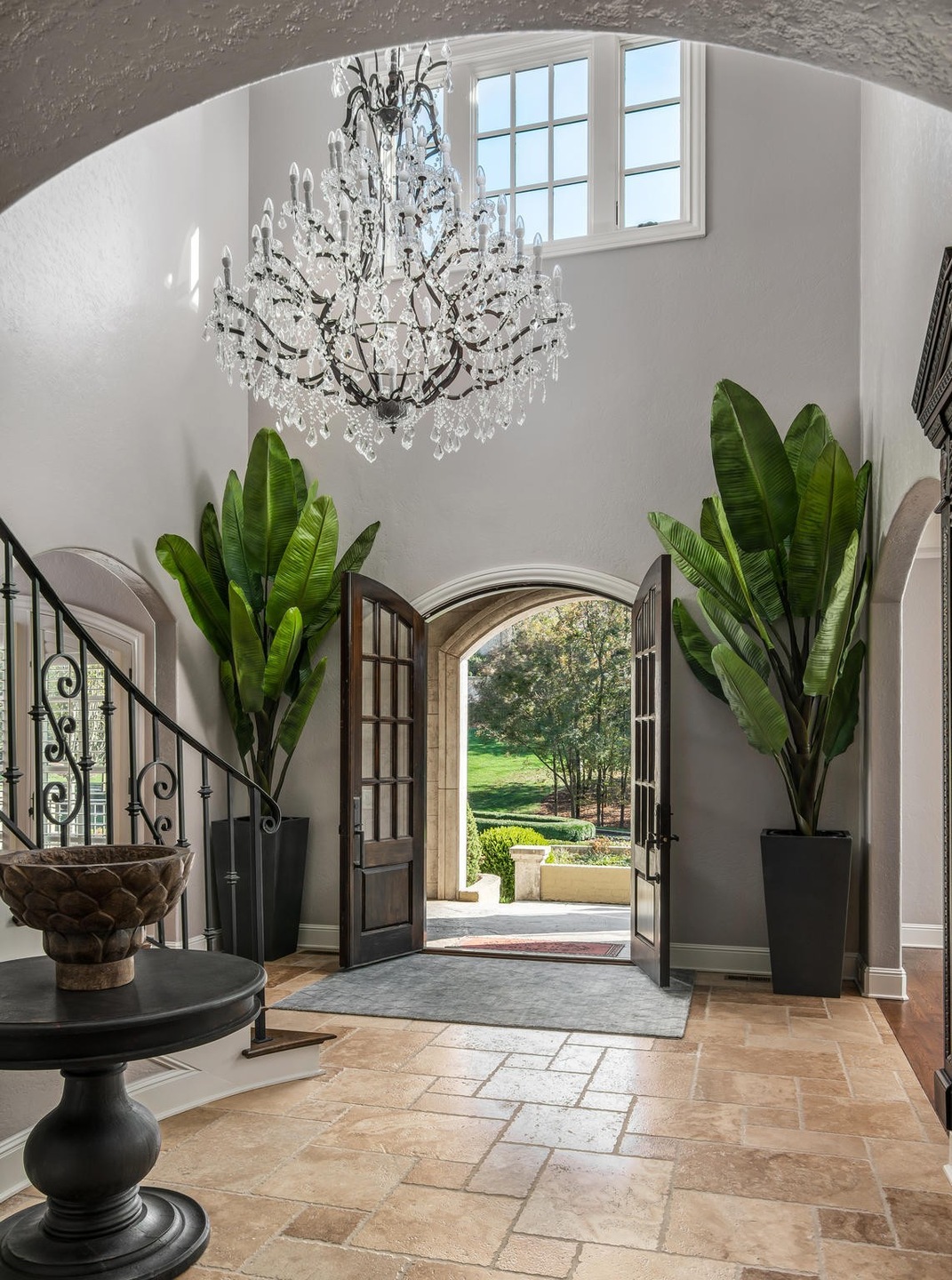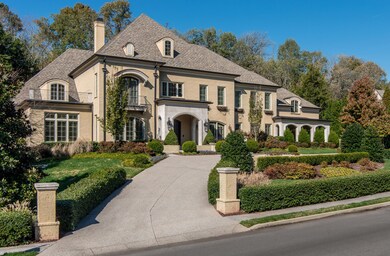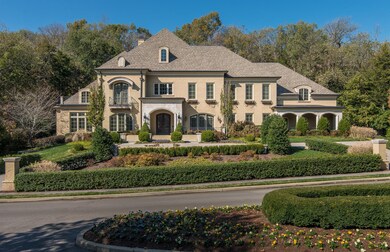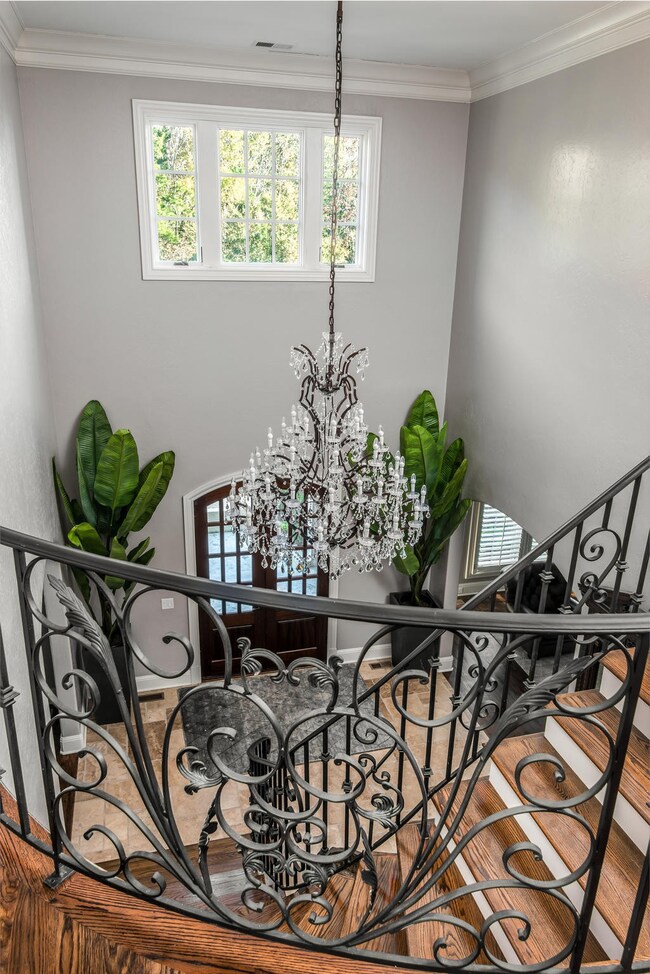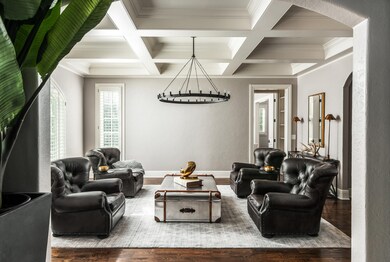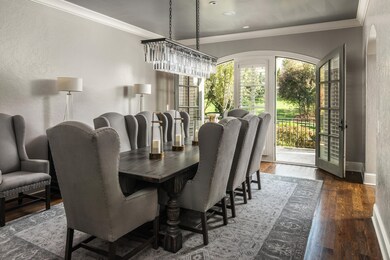
1606 Whispering Hills Dr Franklin, TN 37069
Highlights
- In Ground Pool
- Wooded Lot
- Wood Flooring
- Grassland Elementary School Rated A
- Traditional Architecture
- Separate Formal Living Room
About This Home
As of February 2020Gorgeous french country exterior design in the guard gated community of Laurelbrooke. State of the art home technology, Spacious kitchen w/wolf & subzero, large master includes private sitting room & bath w/separate vanities and toilets. Elevator to the 2nd floor theater room w/110 screen, 4k projector, pool table, game table & wet bar, Each of the 4 bedrooms upstairs has a private bath. 2 laundry rooms. Lush landscaping, built in grill, covered patio, and a stunning pool with water fountain.
Home Details
Home Type
- Single Family
Est. Annual Taxes
- $14,456
Year Built
- Built in 2007
Lot Details
- 0.95 Acre Lot
- Lot Dimensions are 222 x 221
- Back Yard Fenced
- Irrigation
- Wooded Lot
HOA Fees
- $287 Monthly HOA Fees
Parking
- 4 Car Garage
- Garage Door Opener
Home Design
- Traditional Architecture
- Brick Exterior Construction
- Shingle Roof
Interior Spaces
- 9,601 Sq Ft Home
- Property has 2 Levels
- Elevator
- Wet Bar
- Central Vacuum
- Ceiling Fan
- Separate Formal Living Room
- Storage
- Crawl Space
- Security Gate
Kitchen
- Grill
- Microwave
- Ice Maker
- Dishwasher
- Disposal
Flooring
- Wood
- Carpet
Bedrooms and Bathrooms
- 6 Bedrooms | 1 Main Level Bedroom
- Walk-In Closet
Outdoor Features
- In Ground Pool
- Outdoor Gas Grill
Schools
- Grassland Elementary School
- Grassland Middle School
- Franklin High School
Utilities
- Cooling Available
- Central Heating
- Underground Utilities
Listing and Financial Details
- Assessor Parcel Number 094007P C 00200 00007013A
Community Details
Overview
- $1,000 One-Time Secondary Association Fee
- Laurelbrooke Sec 12 B Subdivision
Recreation
- Tennis Courts
- Community Playground
- Community Pool
Ownership History
Purchase Details
Home Financials for this Owner
Home Financials are based on the most recent Mortgage that was taken out on this home.Purchase Details
Home Financials for this Owner
Home Financials are based on the most recent Mortgage that was taken out on this home.Purchase Details
Purchase Details
Home Financials for this Owner
Home Financials are based on the most recent Mortgage that was taken out on this home.Purchase Details
Home Financials for this Owner
Home Financials are based on the most recent Mortgage that was taken out on this home.Similar Homes in the area
Home Values in the Area
Average Home Value in this Area
Purchase History
| Date | Type | Sale Price | Title Company |
|---|---|---|---|
| Warranty Deed | $2,799,000 | Homeland Title Llc | |
| Warranty Deed | $2,960,000 | Chapman & Rosenthal Title In | |
| Warranty Deed | $1,900,000 | Southland Title & Escrow Co | |
| Warranty Deed | $283,000 | Forsythe Title & Escrow Svcs | |
| Warranty Deed | $257,900 | None Available |
Mortgage History
| Date | Status | Loan Amount | Loan Type |
|---|---|---|---|
| Closed | $2,240,000 | Commercial | |
| Previous Owner | $1,230,000 | Unknown | |
| Previous Owner | $1,700,000 | Purchase Money Mortgage | |
| Previous Owner | $260,000 | Purchase Money Mortgage |
Property History
| Date | Event | Price | Change | Sq Ft Price |
|---|---|---|---|---|
| 02/24/2020 02/24/20 | Sold | $2,799,000 | 0.0% | $292 / Sq Ft |
| 01/25/2020 01/25/20 | Pending | -- | -- | -- |
| 11/09/2019 11/09/19 | For Sale | $2,799,000 | +1317.2% | $292 / Sq Ft |
| 03/10/2019 03/10/19 | Off Market | $197,500 | -- | -- |
| 03/10/2019 03/10/19 | Pending | -- | -- | -- |
| 01/17/2019 01/17/19 | For Sale | $3,199,000 | +5561.9% | $1,796 / Sq Ft |
| 05/03/2018 05/03/18 | Pending | -- | -- | -- |
| 05/03/2018 05/03/18 | For Sale | $56,500 | -71.4% | $6 / Sq Ft |
| 09/28/2016 09/28/16 | Sold | $197,500 | -93.3% | $111 / Sq Ft |
| 04/12/2016 04/12/16 | Sold | $2,950,000 | -- | $307 / Sq Ft |
Tax History Compared to Growth
Tax History
| Year | Tax Paid | Tax Assessment Tax Assessment Total Assessment is a certain percentage of the fair market value that is determined by local assessors to be the total taxable value of land and additions on the property. | Land | Improvement |
|---|---|---|---|---|
| 2024 | $13,635 | $725,250 | $94,500 | $630,750 |
| 2023 | $13,635 | $725,250 | $94,500 | $630,750 |
| 2022 | $13,635 | $725,250 | $94,500 | $630,750 |
| 2021 | $13,635 | $725,250 | $94,500 | $630,750 |
| 2020 | $14,927 | $672,375 | $63,000 | $609,375 |
| 2019 | $14,927 | $672,375 | $63,000 | $609,375 |
| 2018 | $14,456 | $672,375 | $63,000 | $609,375 |
| 2017 | $14,456 | $672,375 | $63,000 | $609,375 |
| 2016 | $14,456 | $672,375 | $63,000 | $609,375 |
| 2015 | -- | $510,350 | $63,000 | $447,350 |
| 2014 | -- | $510,350 | $63,000 | $447,350 |
Agents Affiliated with this Home
-
Erin Taylor

Seller's Agent in 2020
Erin Taylor
Compass RE
(615) 480-7767
41 Total Sales
-
Heather Sisemore Warmbrod

Buyer's Agent in 2020
Heather Sisemore Warmbrod
Wilson Group Real Estate
(615) 483-8082
75 Total Sales
-
Melinda Kelly-Major

Seller's Agent in 2016
Melinda Kelly-Major
Reliant Realty ERA Powered
(931) 237-3437
22 Total Sales
-
Steve Fridrich

Seller's Agent in 2016
Steve Fridrich
Fridrich & Clark Realty
(615) 300-5600
165 Total Sales
-
Beth Molteni

Seller Co-Listing Agent in 2016
Beth Molteni
Fridrich & Clark Realty
(615) 566-1610
92 Total Sales
-
Kimberly Petitt

Buyer's Agent in 2016
Kimberly Petitt
Haus Realty & Management LLC
(931) 980-2435
87 Total Sales
Map
Source: Realtracs
MLS Number: 2098703
APN: 007P-C-002.00
- 1616 Whispering Hills Dr
- 1413 Willowbrooke Cir
- 1024 Vaughn Crest Dr
- 1090 Stockett Dr
- 1107 Stonebridge Park Dr
- 1008 Noble Cir
- 1098 Stonebridge Park Dr
- 216 Bramerton Ct
- 1101 Grafton Dr
- 1023 Stockett Dr
- 322 Vaughn Rd
- 504 Chippenham Ct
- 508 Chippenham Ct
- 3004 Strickland Dr
- 360 Vaughn Rd
- 0 Vaughn Rd
- 104 Steeplechase Ln
- 106 Steeplechase Ln
- 236 Gardenridge Dr
- 0 Steeplechase Ln
