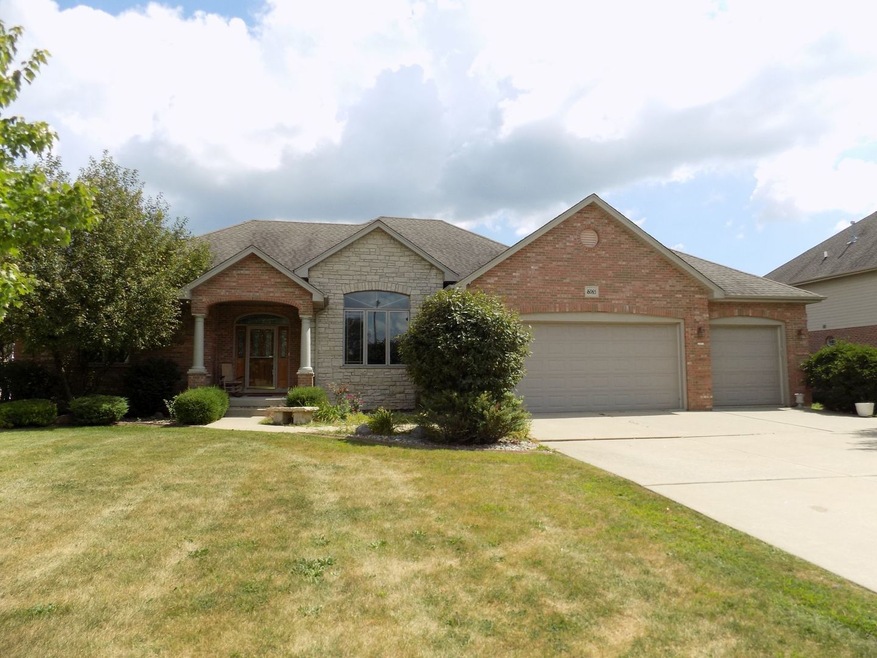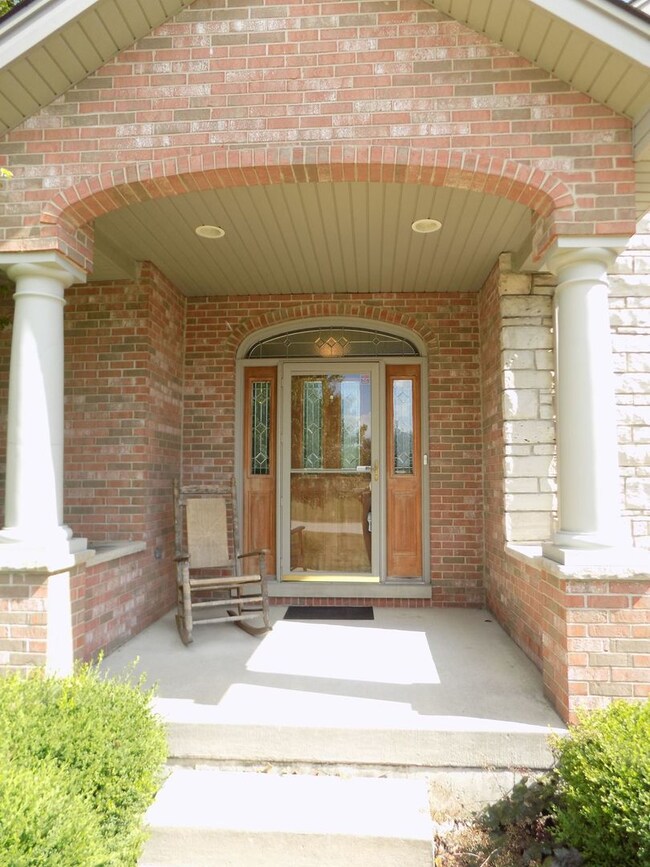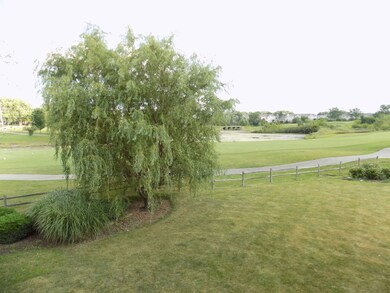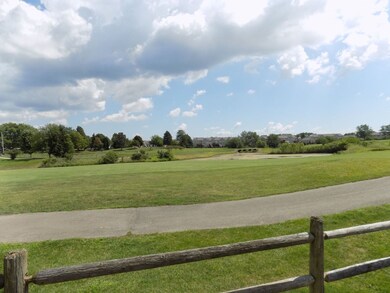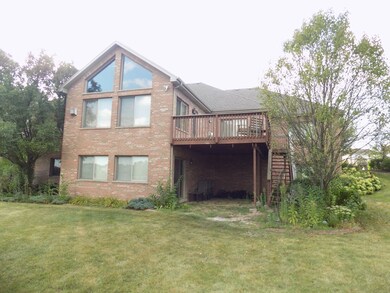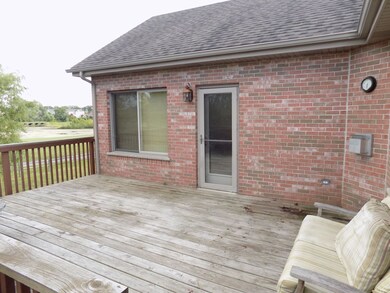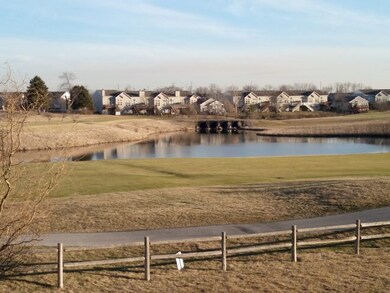
16065 W Red Cloud Dr Lockport, IL 60441
Estimated Value: $593,000 - $708,332
Highlights
- Water Views
- On Golf Course
- Deck
- Hadley Middle School Rated 9+
- Landscaped Professionally
- Recreation Room
About This Home
As of December 2019Spacious Executive Home in coveted Broken Arrow Thunder Hill overlooking golf course pond. All brick ranch with over 3000 sq ft on main level & over 3000 sq ft in walk out basement. 3 sided fireplace in living room/kitchen. Living room is wired for surround sound. Gourmet kitchen has granite countertops, pull out cabinet drawers, & breakfast bar. Breakfast Room/Four Season Room with vaulted ceiling leads to deck & master bedroom, all with stunning views. Luxury master bath with dual vanity, whirlpool tub, full body shower, & large walk-in closet. Jack & Jill bath between 2nd & 3rd bedrooms on 1st floor. Basement bedrooms have additiional walk-in closets. Central Vac throughout. Brick paver patio below deck with gas line connection for gas grill. 3 car heated garage w/ exterior man door. In-ground sprinker system & invisible fence. Close to shopping & interstate access. All appliances and Billiard table to stay.
Last Agent to Sell the Property
Able Realty, Inc. License #471001938 Listed on: 08/16/2019
Home Details
Home Type
- Single Family
Year Built
- 2002
Lot Details
- On Golf Course
- Landscaped Professionally
HOA Fees
- $15 per month
Parking
- Attached Garage
- Heated Garage
- Garage Transmitter
- Garage Door Opener
- Driveway
- Parking Included in Price
- Garage Is Owned
Home Design
- Walk-Out Ranch
- Brick Exterior Construction
- Slab Foundation
- Asphalt Shingled Roof
Interior Spaces
- Bar Fridge
- Vaulted Ceiling
- See Through Fireplace
- Gas Log Fireplace
- Entrance Foyer
- Breakfast Room
- Home Office
- Recreation Room
- Storage Room
- Wood Flooring
- Water Views
- Finished Basement
- Finished Basement Bathroom
- Storm Screens
Kitchen
- Breakfast Bar
- Butlers Pantry
- Oven or Range
- Microwave
- Bar Refrigerator
- Dishwasher
- Kitchen Island
- Disposal
Bedrooms and Bathrooms
- Main Floor Bedroom
- Walk-In Closet
- Primary Bathroom is a Full Bathroom
- Bathroom on Main Level
- Dual Sinks
- Whirlpool Bathtub
- Shower Body Spray
- Separate Shower
Laundry
- Laundry on main level
- Dryer
- Washer
Outdoor Features
- Deck
- Patio
- Porch
Utilities
- Forced Air Heating and Cooling System
- Heating System Uses Gas
Listing and Financial Details
- Homeowner Tax Exemptions
- $5,000 Seller Concession
Ownership History
Purchase Details
Home Financials for this Owner
Home Financials are based on the most recent Mortgage that was taken out on this home.Purchase Details
Home Financials for this Owner
Home Financials are based on the most recent Mortgage that was taken out on this home.Purchase Details
Home Financials for this Owner
Home Financials are based on the most recent Mortgage that was taken out on this home.Purchase Details
Purchase Details
Home Financials for this Owner
Home Financials are based on the most recent Mortgage that was taken out on this home.Similar Homes in Lockport, IL
Home Values in the Area
Average Home Value in this Area
Purchase History
| Date | Buyer | Sale Price | Title Company |
|---|---|---|---|
| Franklin Lance | $415,000 | Fidelity National Title Ins | |
| Miceli Phil | $470,000 | Chicago Title Insurance Co | |
| Jelen Robert D | $422,500 | Chicago Title Insurance Co | |
| Tomco Builders Inc | -- | -- | |
| Antonopoulous John | $305,000 | Chicago Title Insurance Co |
Mortgage History
| Date | Status | Borrower | Loan Amount |
|---|---|---|---|
| Open | Franklin Lance | $374,990 | |
| Closed | Franklin Lance | $383,000 | |
| Previous Owner | Miceli Phil J | $50,000 | |
| Previous Owner | Miceli Phil | $495,000 | |
| Previous Owner | Miceli Phil | $484,000 | |
| Previous Owner | Jelen Robert D | $275,000 | |
| Previous Owner | Tomco Builders Inc | $316,571 | |
| Previous Owner | West Suburban Bank | $600,000 |
Property History
| Date | Event | Price | Change | Sq Ft Price |
|---|---|---|---|---|
| 12/17/2019 12/17/19 | Sold | $415,000 | -2.4% | $67 / Sq Ft |
| 10/27/2019 10/27/19 | Pending | -- | -- | -- |
| 10/10/2019 10/10/19 | Price Changed | $425,000 | -2.3% | $69 / Sq Ft |
| 09/13/2019 09/13/19 | Price Changed | $435,000 | -3.3% | $71 / Sq Ft |
| 08/16/2019 08/16/19 | For Sale | $450,000 | 0.0% | $73 / Sq Ft |
| 06/01/2017 06/01/17 | Rented | $3,000 | 0.0% | -- |
| 04/12/2017 04/12/17 | Under Contract | -- | -- | -- |
| 04/03/2017 04/03/17 | Off Market | $3,000 | -- | -- |
| 03/20/2017 03/20/17 | For Rent | $3,000 | -- | -- |
Tax History Compared to Growth
Tax History
| Year | Tax Paid | Tax Assessment Tax Assessment Total Assessment is a certain percentage of the fair market value that is determined by local assessors to be the total taxable value of land and additions on the property. | Land | Improvement |
|---|---|---|---|---|
| 2023 | -- | $207,379 | $27,868 | $179,511 |
| 2022 | $0 | $193,632 | $26,021 | $167,611 |
| 2021 | $0 | $183,451 | $24,653 | $158,798 |
| 2020 | $16,808 | $176,701 | $23,746 | $152,955 |
| 2019 | $16,808 | $169,987 | $22,844 | $147,143 |
| 2018 | $16,459 | $163,801 | $22,582 | $141,219 |
| 2017 | $15,623 | $159,216 | $21,950 | $137,266 |
| 2016 | $15,298 | $153,906 | $21,218 | $132,688 |
| 2015 | $15,534 | $148,129 | $20,422 | $127,707 |
| 2014 | $15,534 | $145,068 | $20,000 | $125,068 |
| 2013 | $15,534 | $150,564 | $25,496 | $125,068 |
Agents Affiliated with this Home
-
Anthony Cavalea

Seller's Agent in 2019
Anthony Cavalea
Able Realty, Inc.
(773) 368-5614
1 in this area
15 Total Sales
-
Stan Wertelka

Buyer's Agent in 2019
Stan Wertelka
eXp Realty, LLC
(815) 955-8893
8 in this area
98 Total Sales
-

Buyer's Agent in 2017
Kenneth Pytlewski
Oak Leaf Realty
(815) 370-4226
Map
Source: Midwest Real Estate Data (MRED)
MLS Number: MRD10487694
APN: 05-30-401-010
- 17040 Cheyenne Ct
- 15947 Orchid Ln
- 15937 Orchid Ln
- 16125-45 Bruce Rd
- 17437 Yakima Dr
- 17527 S Gilbert Dr
- 17436 Teton Cir
- 16760 S Ottawa Dr
- 15910 W Ridge St
- 16954 Mohican Dr
- 16560 Willow Walk Dr
- 17738 Willard Ln Unit 2
- 16008 W Pennyroyal Ln
- 16741 W Adobe Dr
- 15959 Prairie View Ct Unit T6
- 15949 Prairie View Ct Unit T5
- 16127 W Switch Grass Rd
- 17828 S Mitchell Ln
- 16647 Basil Dr
- 17022 Creighton Dr
- 16065 W Red Cloud Dr
- 16059 W Red Cloud Dr
- 16105 W Red Cloud Dr
- 16053 W Red Cloud Dr
- 16111 W Red Cloud Dr
- 16106 W Red Cloud Dr
- 16064 W Red Cloud Dr
- 16047 W Red Cloud Dr
- 16117 W Red Cloud Dr
- 16112 W Red Cloud Dr
- 16048 W Red Cloud Dr
- 16036 W Red Cloud Dr
- 17206 S Osage Ct
- 17155 S Osage Ct
- 16118 W Red Cloud Dr
- 16041 W Red Cloud Dr
- 16123 W Red Cloud Dr
- 17143 S Osage Ct
- 17235 S Comanche Ct
- 16024 W Red Cloud Dr
