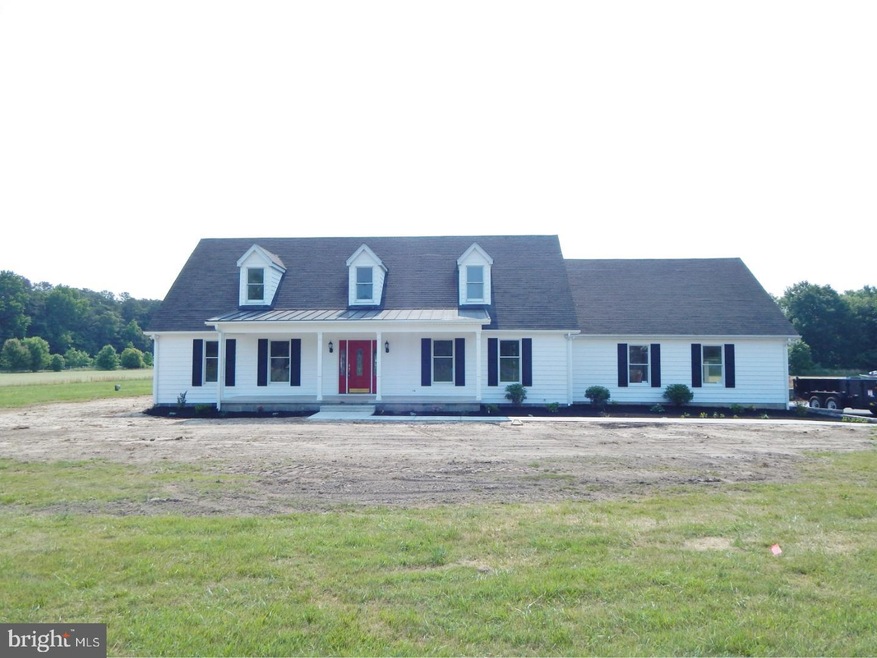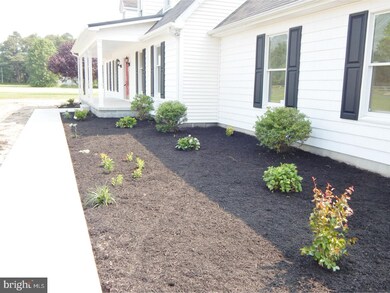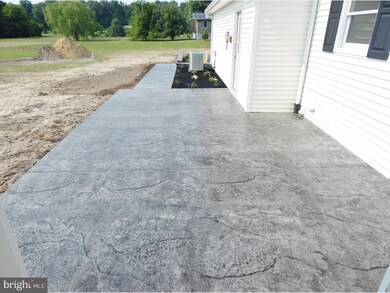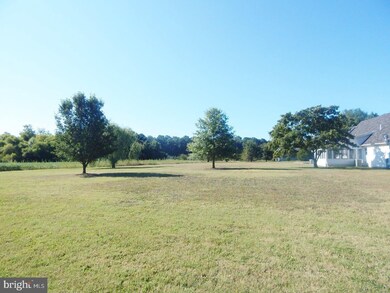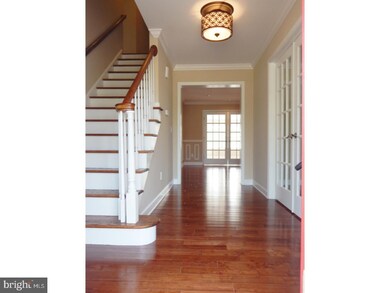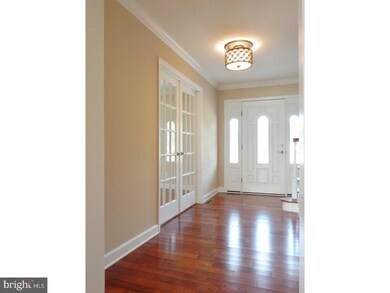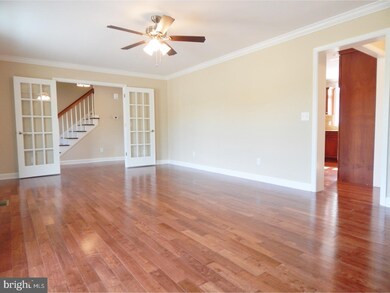
16067 Hudson Rd Milton, DE 19968
Highlights
- 1.75 Acre Lot
- Cape Cod Architecture
- Wood Flooring
- Milton Elementary School Rated A
- Cathedral Ceiling
- Attic
About This Home
As of November 2015R-8807 Almost 2 acres of tranquil living, close to Delaware Beaches, shopping, boardwalk and much more. This four bedroom three and half bath cape cod with main floor living is immaculate and is ready to be moved in! From the moment you enter this home you will find an oversized hardwood foyer with a French door separation to the living room. Entering into the Living room the center of the room focus on the stone adorned fireplace that will provide radiant heat for the winter nights. Gourmet kitchen has every feature possible that the person that loves a kitchen could want. Custom cabinets, storage and working island, double ovens, recess lighting, granite, granite backsplash, bread nook, tile, crown & much more. The breakfast area features title and custom molding. Looking for more space this beach custom sunroom with vaulted ceilings, ceiling fan & ample lights lead out to your stamped back patio that views your serene backyard. The master bedroom is located on the first floor with a sitting room, 2 closets and a custom master bathroom with tile work, oversized shower & jetted tub. There is also a side entry garage a downstairs mudroom/laundry and powder room. Upstairs features three full bedrooms and two full baths. The oversized 4th room can be used for a bedroom a rec room with a nook library, hardwood, carpet, French doors & its own master bathroom. This is a must see won't last long
Last Agent to Sell the Property
Berkshire Hathaway HomeServices PenFed Realty Listed on: 06/10/2015

Home Details
Home Type
- Single Family
Est. Annual Taxes
- $758
Year Built
- Built in 1995
Lot Details
- 1.75 Acre Lot
Parking
- 2 Car Attached Garage
- 3 Open Parking Spaces
- Driveway
Home Design
- Cape Cod Architecture
- Shingle Roof
- Vinyl Siding
Interior Spaces
- Property has 2 Levels
- Cathedral Ceiling
- Ceiling Fan
- Stone Fireplace
- Family Room
- Living Room
- Dining Area
- Home Security System
- Attic
Kitchen
- Double Self-Cleaning Oven
- Built-In Range
- Kitchen Island
Flooring
- Wood
- Wall to Wall Carpet
- Tile or Brick
Bedrooms and Bathrooms
- 4 Bedrooms
- En-Suite Primary Bedroom
- En-Suite Bathroom
Laundry
- Laundry Room
- Laundry on main level
Eco-Friendly Details
- Energy-Efficient Appliances
- Energy-Efficient Windows
Outdoor Features
- Patio
- Porch
Utilities
- Central Air
- Hot Water Heating System
- Well
- Natural Gas Water Heater
- On Site Septic
- Cable TV Available
Community Details
- No Home Owners Association
Listing and Financial Details
- Tax Lot 23.10
- Assessor Parcel Number 2-35-22.00-23.10
Ownership History
Purchase Details
Home Financials for this Owner
Home Financials are based on the most recent Mortgage that was taken out on this home.Purchase Details
Home Financials for this Owner
Home Financials are based on the most recent Mortgage that was taken out on this home.Purchase Details
Purchase Details
Similar Homes in Milton, DE
Home Values in the Area
Average Home Value in this Area
Purchase History
| Date | Type | Sale Price | Title Company |
|---|---|---|---|
| Deed | $380,000 | None Available | |
| Interfamily Deed Transfer | $236,400 | -- | |
| Sheriffs Deed | -- | -- | |
| Sheriffs Deed | -- | -- |
Mortgage History
| Date | Status | Loan Amount | Loan Type |
|---|---|---|---|
| Open | $342,000 | New Conventional | |
| Previous Owner | $172,000 | Stand Alone Refi Refinance Of Original Loan |
Property History
| Date | Event | Price | Change | Sq Ft Price |
|---|---|---|---|---|
| 11/30/2015 11/30/15 | Sold | $380,000 | -2.6% | $174 / Sq Ft |
| 10/08/2015 10/08/15 | Pending | -- | -- | -- |
| 09/02/2015 09/02/15 | Price Changed | $389,990 | -1.3% | $179 / Sq Ft |
| 08/12/2015 08/12/15 | Price Changed | $394,990 | -1.3% | $181 / Sq Ft |
| 06/10/2015 06/10/15 | For Sale | $399,990 | +103.0% | $183 / Sq Ft |
| 02/13/2015 02/13/15 | Sold | $197,000 | -12.1% | $90 / Sq Ft |
| 01/16/2015 01/16/15 | Pending | -- | -- | -- |
| 12/23/2014 12/23/14 | Price Changed | $224,000 | -10.2% | $103 / Sq Ft |
| 12/05/2014 12/05/14 | Price Changed | $249,500 | -9.2% | $114 / Sq Ft |
| 10/21/2014 10/21/14 | Price Changed | $274,900 | -5.2% | $126 / Sq Ft |
| 08/19/2014 08/19/14 | Price Changed | $289,900 | -3.3% | $133 / Sq Ft |
| 08/14/2014 08/14/14 | For Sale | $299,900 | 0.0% | $137 / Sq Ft |
| 07/21/2014 07/21/14 | Pending | -- | -- | -- |
| 05/19/2014 05/19/14 | For Sale | $299,900 | -- | $137 / Sq Ft |
Tax History Compared to Growth
Tax History
| Year | Tax Paid | Tax Assessment Tax Assessment Total Assessment is a certain percentage of the fair market value that is determined by local assessors to be the total taxable value of land and additions on the property. | Land | Improvement |
|---|---|---|---|---|
| 2024 | $1,099 | $20,900 | $1,750 | $19,150 |
| 2023 | $1,098 | $20,900 | $1,750 | $19,150 |
| 2022 | $1,061 | $20,900 | $1,750 | $19,150 |
| 2021 | $1,052 | $20,900 | $1,750 | $19,150 |
| 2020 | $1,040 | $20,900 | $1,750 | $19,150 |
| 2019 | $1,041 | $20,900 | $1,750 | $19,150 |
| 2018 | $976 | $20,900 | $0 | $0 |
| 2017 | $938 | $20,900 | $0 | $0 |
| 2016 | $893 | $20,900 | $0 | $0 |
| 2015 | $845 | $20,600 | $0 | $0 |
| 2014 | $1,250 | $20,600 | $0 | $0 |
Agents Affiliated with this Home
-
Torianne Weiss Hamstead

Seller's Agent in 2015
Torianne Weiss Hamstead
BHHS PenFed (actual)
(302) 242-8378
9 in this area
118 Total Sales
-
Stephanie Lehane

Seller's Agent in 2015
Stephanie Lehane
RE/MAX
(302) 659-1320
1 in this area
281 Total Sales
-
datacorrect BrightMLS
d
Buyer's Agent in 2015
datacorrect BrightMLS
Non Subscribing Office
Map
Source: Bright MLS
MLS Number: 1001709610
APN: 235-22.00-23.10
- 16408 Winding River Dr
- 16402 Winding River Dr
- 15997 Pickering Dr
- 15333 Hudson Rd
- 29838 Sandstone Dr
- 29775 Baystone Way
- 16537 Sweetwater Dr
- 16260 Edgewater Dr
- 29271 River Rock Way
- 29681 Riverstone Dr
- 16255 Ashlar Loop
- 16779 Brookstone Dr
- 16775 Brookstone Dr
- 29635 Riverstone Dr
- 16770 Brookstone Dr
- 16308 Edgewater Ct
- 29726 Vincent Village Dr
- 29574 Fieldstone Dr
- 29585 Vincent Village Dr
- 19016 Trimaran Dr
