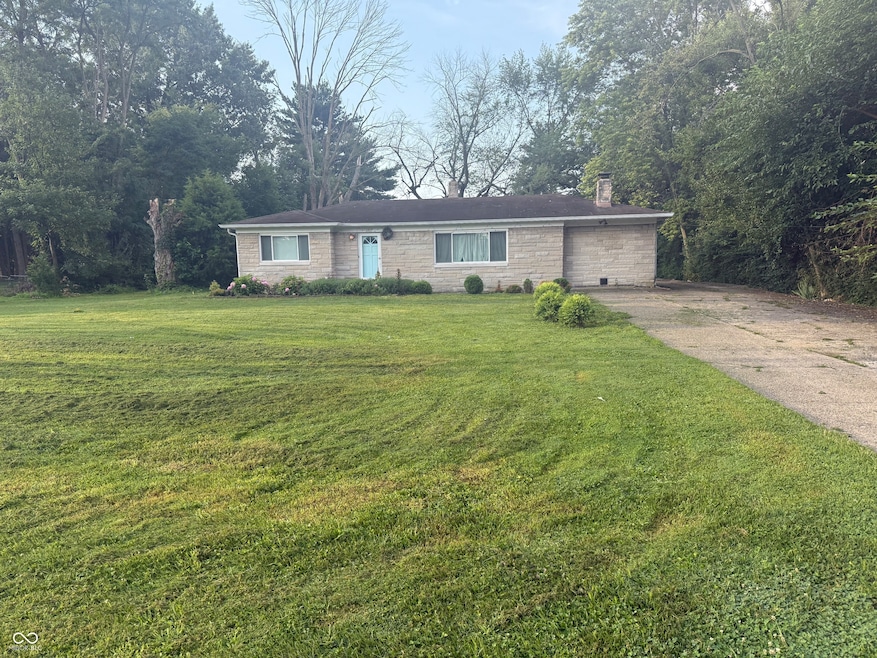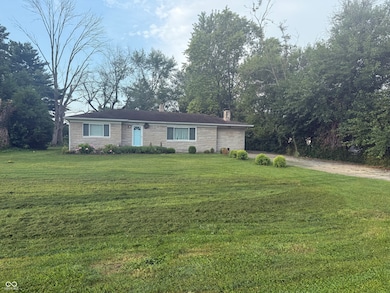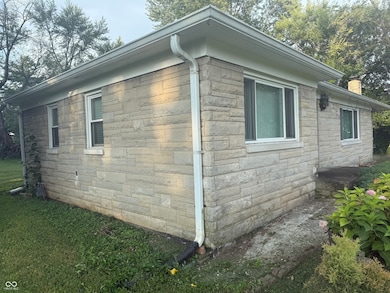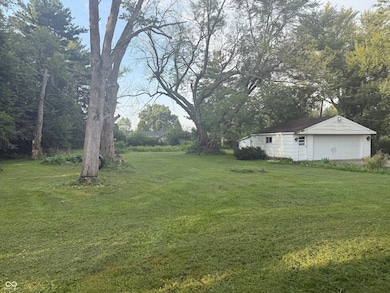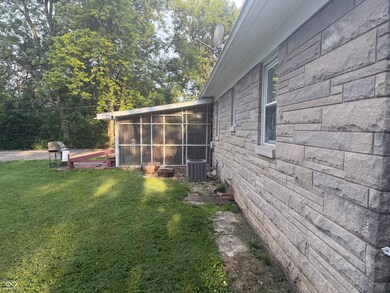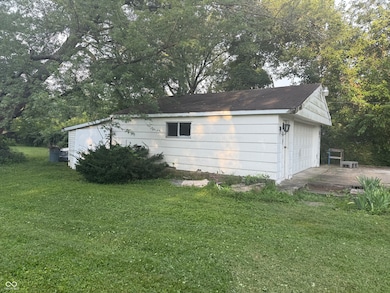1607 E Stop 12 Rd Indianapolis, IN 46227
South Perry NeighborhoodEstimated payment $1,335/month
Highlights
- 0.88 Acre Lot
- Fireplace in Primary Bedroom
- Wood Flooring
- Perry Meridian Middle School Rated A-
- Ranch Style House
- No HOA
About This Home
This solid Bedford stone ranch with a full basement offers plenty of potential for its next owner. Situated on .88 acres, the property features a private backyard with room to host weekend get-togethers, garden, or simply enjoy the outdoors. Inside, the home provides a fixer-upper opportunity for those ready to add their personal touch. Key updates include a furnace (2018) and water softener (2019), giving you a head start on improvements. Conveniently located near the mall, shopping centers, and schools, this property offers both privacy and accessibility. Whether you're looking for your next investment or a place to make your own, this ranch has plenty of space to grow into. As-Is! Roof replaced on 9/26/2025.
Home Details
Home Type
- Single Family
Est. Annual Taxes
- $2,988
Year Built
- Built in 1955
Lot Details
- 0.88 Acre Lot
Parking
- 2 Car Detached Garage
Home Design
- Ranch Style House
- Fixer Upper
- Block Foundation
- Stone
Interior Spaces
- Combination Kitchen and Dining Room
- Electric Oven
- Basement
Flooring
- Wood
- Carpet
Bedrooms and Bathrooms
- 3 Bedrooms
- Fireplace in Primary Bedroom
- 1 Full Bathroom
Utilities
- Forced Air Heating and Cooling System
- Heating System Uses Natural Gas
- Private Water Source
- Water Heater
- Water Softener is Owned
- High Speed Internet
Community Details
- No Home Owners Association
Listing and Financial Details
- Tax Lot 0/0
- Assessor Parcel Number 491519115010000500
Map
Home Values in the Area
Average Home Value in this Area
Tax History
| Year | Tax Paid | Tax Assessment Tax Assessment Total Assessment is a certain percentage of the fair market value that is determined by local assessors to be the total taxable value of land and additions on the property. | Land | Improvement |
|---|---|---|---|---|
| 2024 | $2,910 | $222,600 | $23,900 | $198,700 |
| 2023 | $2,910 | $216,100 | $23,900 | $192,200 |
| 2022 | $2,688 | $196,400 | $23,900 | $172,500 |
| 2021 | $2,225 | $161,000 | $23,900 | $137,100 |
| 2020 | $2,134 | $154,100 | $23,900 | $130,200 |
| 2019 | $1,980 | $142,800 | $21,600 | $121,200 |
| 2018 | $1,900 | $138,500 | $21,600 | $116,900 |
| 2017 | $949 | $130,700 | $21,600 | $109,100 |
| 2016 | $927 | $123,900 | $21,600 | $102,300 |
| 2014 | $723 | $118,300 | $21,600 | $96,700 |
| 2013 | $709 | $111,500 | $21,600 | $89,900 |
Property History
| Date | Event | Price | List to Sale | Price per Sq Ft |
|---|---|---|---|---|
| 01/14/2026 01/14/26 | Pending | -- | -- | -- |
| 10/10/2025 10/10/25 | For Sale | $209,900 | 0.0% | $93 / Sq Ft |
| 09/25/2025 09/25/25 | Pending | -- | -- | -- |
| 09/13/2025 09/13/25 | For Sale | $209,900 | 0.0% | $93 / Sq Ft |
| 08/25/2025 08/25/25 | Pending | -- | -- | -- |
| 08/16/2025 08/16/25 | For Sale | $209,900 | -- | $93 / Sq Ft |
Purchase History
| Date | Type | Sale Price | Title Company |
|---|---|---|---|
| Quit Claim Deed | -- | None Listed On Document | |
| Deed | $134,000 | -- | |
| Warranty Deed | $134,000 | Escrow Office |
Mortgage History
| Date | Status | Loan Amount | Loan Type |
|---|---|---|---|
| Previous Owner | $131,572 | FHA |
Source: MIBOR Broker Listing Cooperative®
MLS Number: 22057114
APN: 49-15-19-115-010.000-500
- 1635 Remington Ct
- 8052 Snug Harbor Ln
- 8045 Briarwood Dr
- 8600 Madison Ave
- 1005 Buffalo Run Way
- 2708 Palo Verde Ct
- 8416 Del Prado Ct
- 8542 Palo Verde Terrace
- 2623 Country Estates Dr Unit 13
- 8542 La Corrida Ct Unit 46A
- 8365 Paso Del Norte Ct
- 8353 Paso Del Norte Ct
- 2765 Del Prado Dr Unit 7
- 8557 La Corrida Ct
- 2854 Punto Alto Ct
- 2812 Del Prado Dr
- 2813 Del Prado Dr
- 1144 Cherryfield Ln
- 1064 Laurelwood Ln
- 975 Rolling Hill Rd
