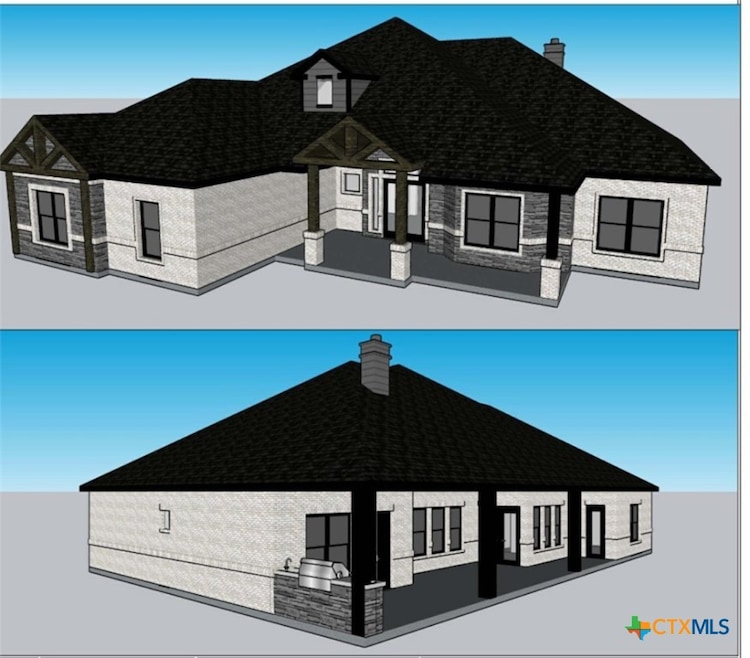
1607 Hunt Dr Salado, TX 76571
Estimated payment $4,809/month
Highlights
- Open Floorplan
- Contemporary Architecture
- Outdoor Kitchen
- Salado High School Rated A-
- Freestanding Bathtub
- 1 Fireplace
About This Home
Come see this stunning 4 bedroom, 4 bath, open concept home in Mill Creek Phase III! The Great Room features high ceilings and open spaces with kitchen/island overlooking living room and dining area. Modern kitchen features, custom cabinets, oversized island, stainless steel cook top, Double oven + microwave (convection as well). Walk in Pantry with Quartz countertop, wet sink and electrical outlets for your coffee machine, toaster and other appliances. Split floor plan with primary on one end and other 3 bedrooms on the other end. The primary bedroom is set up with walk-in in shower, free standing tub, two sinks and extra cabinet storage. Quartz countertops throughout. LED lighting in each bedroom. Oversized secondary bedroom with full bath that could serve as a Mother in law suite. This home has extra features throughout including extra cabinets in utility room, built in office, large pantry, mud room, porcelain tile floors. Spray Foam insulation in the walls and attic. Oversized Garage with extra storage space. Enjoy your backyard with the large covered patio overlooking fenced backyard. Pool Bath and outdoor shower off the covered patio, waiting for you to add a pool. Floored attic that more than doubles your storage space. Outdoor kitchen with grill, sink and refrigerator. Stamped outdoor patio with Russian Pine Ceiling. Elevated finishes are a must see.
Listing Agent
Keller Williams Advantage-Temple Brokerage Phone: 512-868-1771 License #0745751 Listed on: 08/07/2025

Home Details
Home Type
- Single Family
Year Built
- Built in 2025
Lot Details
- 0.51 Acre Lot
- East Facing Home
- Back Yard Fenced
Parking
- 3 Car Attached Garage
Home Design
- Home to be built
- Contemporary Architecture
- Slab Foundation
- Spray Foam Insulation
- Masonry
Interior Spaces
- 2,850 Sq Ft Home
- Property has 1 Level
- Open Floorplan
- Wired For Data
- Built-In Features
- Coffered Ceiling
- Tray Ceiling
- High Ceiling
- Ceiling Fan
- Chandelier
- 1 Fireplace
- Mud Room
- Entrance Foyer
- Storage
- Tile Flooring
- Walkup Attic
Kitchen
- Walk-In Pantry
- Built-In Double Convection Oven
- Cooktop with Range Hood
- Granite Countertops
Bedrooms and Bathrooms
- 4 Bedrooms
- 4 Full Bathrooms
- Freestanding Bathtub
- Walk-in Shower
Laundry
- Laundry on main level
- Electric Dryer Hookup
Home Security
- Prewired Security
- Smart Home
- Smart Thermostat
- Fire and Smoke Detector
Outdoor Features
- Outdoor Kitchen
- Porch
- Porch Refrigerator
Schools
- Thomas Arnold Elementary School
- Salado Junior High
- Salado High School
Utilities
- Central Air
- Heat Pump System
- Propane
- Aerobic Septic System
Listing and Financial Details
- Tax Lot 0002
- Assessor Parcel Number 529329
- Seller Considering Concessions
Community Details
Overview
- Property has a Home Owners Association
- Mill Creek Ph III Subdivision
Security
- Building Fire Alarm
Map
Home Values in the Area
Average Home Value in this Area
Property History
| Date | Event | Price | Change | Sq Ft Price |
|---|---|---|---|---|
| 08/07/2025 08/07/25 | For Sale | $760,000 | +700.0% | $267 / Sq Ft |
| 04/28/2025 04/28/25 | Sold | -- | -- | -- |
| 04/10/2025 04/10/25 | Pending | -- | -- | -- |
| 11/22/2024 11/22/24 | For Sale | $95,000 | -- | -- |
About the Listing Agent
Frank's Other Listings
Source: Central Texas MLS (CTXMLS)
MLS Number: 588004
- 805 N Main St
- 14380 Spotted Horse Ln Unit A
- 210 Nottingham Ln
- 8119 Green Hill Dr
- 6149 Lavaca Dr
- 5824 Copano Rd
- 5842 Copano Rd
- 5331 Dauphin Dr
- 5334 Cicero Dr
- 4078 Estes Ct
- 5305 Fenton Ln
- 5114 Dauphin Dr
- 5102 Dauphin Dr
- 332 Arnold Dr Unit A
- 3766 Moffat Ct
- 539 Hackberry Rd Unit A & B
- 2550 Belle Hubbard Trail
- 4725 Stoneoak Dr
- 1952 Royal Loop
- 1912 Royal Loop





