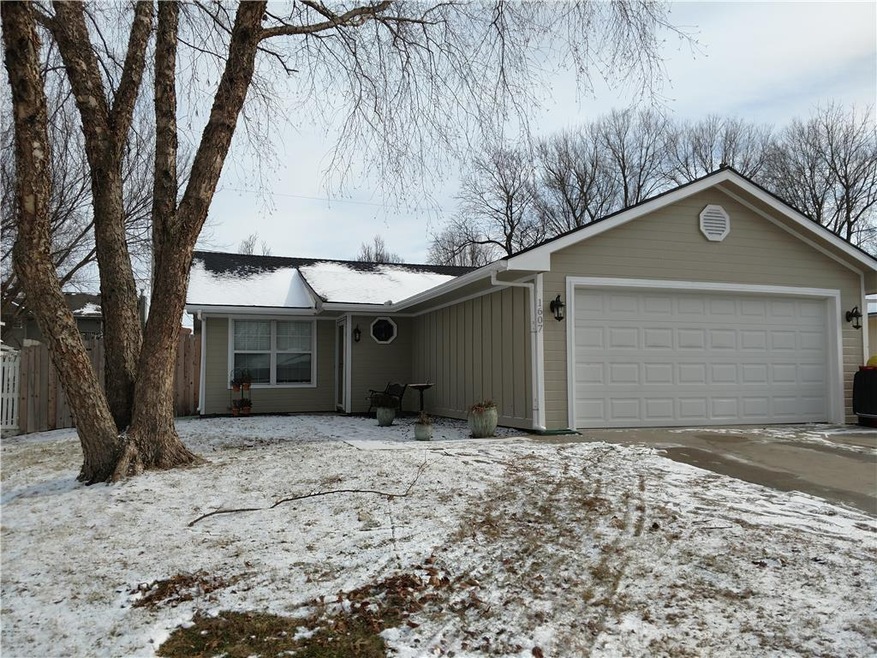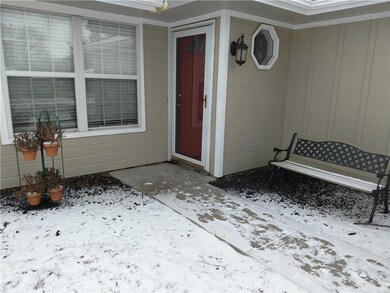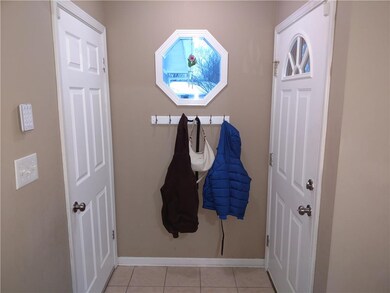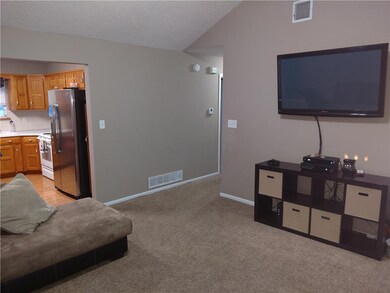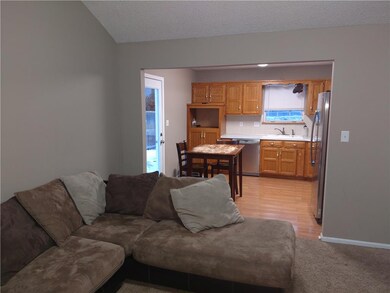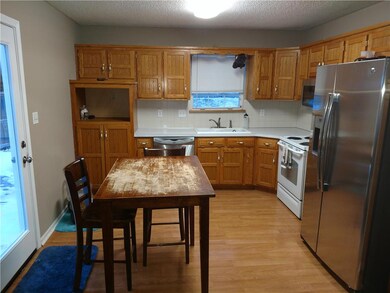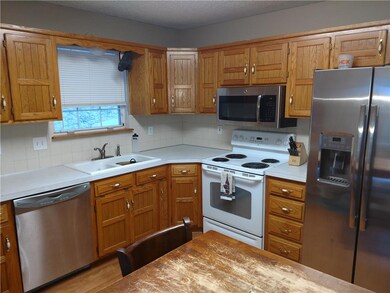
1607 N Lazy Branch Rd Independence, MO 64058
Highlights
- Vaulted Ceiling
- Granite Countertops
- Fireplace
- Ranch Style House
- Skylights
- Shades
About This Home
As of September 2021AWESOME 3 BEDROOM/2 FULL BATH RANCH SLAB HOME READY FOR YOU TO MOVE INTO TODAY!!! NO STEPS TO CLIMB IN THIS ONE! FRESH PAINT INSIDE AND OUTSIDE. NEW INSIDE DOORS, CLOSET DOORS & HARDWARE ON THEM. NEW BACK DOOR. 4 YEARS YOUNG ON THE AC AND HOT WATER TANK. NEW CEILING FANS IN ALL ROOMS W/FANS. NEW EXTERIOR LIGHT FIXTURES. 5 YEARS YOUNG ON GARAGE DOOR. NEW ROOF IN 6/17 W/50 YEAR WARRANTY TRANSFERABLE. FORT OSAGE SCHOOLS. JACKSON COUNTY TAXES. NEW BATH EXHAUST FANS. NEW BLINDS. COMCAST ALARM SYSTEM. COME BUY TODAY!!!
Home Details
Home Type
- Single Family
Est. Annual Taxes
- $1,369
Year Built
- Built in 1995
Lot Details
- Lot Dimensions are 60x125
- Many Trees
Parking
- 2 Car Garage
- Front Facing Garage
Home Design
- Ranch Style House
- Traditional Architecture
- Slab Foundation
- Composition Roof
- Wood Siding
- Lap Siding
Interior Spaces
- 1,040 Sq Ft Home
- Wet Bar: All Carpet, Cathedral/Vaulted Ceiling, Ceiling Fan(s), Laminate Counters
- Built-In Features: All Carpet, Cathedral/Vaulted Ceiling, Ceiling Fan(s), Laminate Counters
- Vaulted Ceiling
- Ceiling Fan: All Carpet, Cathedral/Vaulted Ceiling, Ceiling Fan(s), Laminate Counters
- Skylights
- Fireplace
- Shades
- Plantation Shutters
- Drapes & Rods
- Storm Doors
- Laundry on main level
Kitchen
- Eat-In Kitchen
- Electric Oven or Range
- Dishwasher
- Granite Countertops
- Laminate Countertops
- Disposal
Flooring
- Wall to Wall Carpet
- Linoleum
- Laminate
- Stone
- Ceramic Tile
- Luxury Vinyl Plank Tile
- Luxury Vinyl Tile
Bedrooms and Bathrooms
- 3 Bedrooms
- Cedar Closet: All Carpet, Cathedral/Vaulted Ceiling, Ceiling Fan(s), Laminate Counters
- Walk-In Closet: All Carpet, Cathedral/Vaulted Ceiling, Ceiling Fan(s), Laminate Counters
- 2 Full Bathrooms
- Double Vanity
- Bathtub with Shower
Schools
- Elm Grove Elementary School
- Fort Osage High School
Additional Features
- Enclosed patio or porch
- City Lot
- Forced Air Heating and Cooling System
Community Details
- Elm Grove Subdivision
Listing and Financial Details
- Assessor Parcel Number 16-230-18-16-00-0-00-000
Ownership History
Purchase Details
Home Financials for this Owner
Home Financials are based on the most recent Mortgage that was taken out on this home.Purchase Details
Home Financials for this Owner
Home Financials are based on the most recent Mortgage that was taken out on this home.Purchase Details
Home Financials for this Owner
Home Financials are based on the most recent Mortgage that was taken out on this home.Purchase Details
Purchase Details
Home Financials for this Owner
Home Financials are based on the most recent Mortgage that was taken out on this home.Purchase Details
Home Financials for this Owner
Home Financials are based on the most recent Mortgage that was taken out on this home.Map
Similar Homes in Independence, MO
Home Values in the Area
Average Home Value in this Area
Purchase History
| Date | Type | Sale Price | Title Company |
|---|---|---|---|
| Warranty Deed | -- | Meridian Title Co | |
| Warranty Deed | -- | First United Title Agency Ll | |
| Corporate Deed | -- | First American Title | |
| Trustee Deed | $80,400 | Continental Title Company | |
| Warranty Deed | -- | Kansas City Title | |
| Warranty Deed | -- | Security Land Title Company |
Mortgage History
| Date | Status | Loan Amount | Loan Type |
|---|---|---|---|
| Open | $132,275 | FHA | |
| Previous Owner | $5,939 | Stand Alone Second | |
| Previous Owner | $117,826 | FHA | |
| Previous Owner | $85,038 | FHA | |
| Previous Owner | $93,750 | Fannie Mae Freddie Mac | |
| Previous Owner | $31,250 | Stand Alone Second | |
| Previous Owner | $92,000 | Fannie Mae Freddie Mac | |
| Previous Owner | $82,950 | FHA |
Property History
| Date | Event | Price | Change | Sq Ft Price |
|---|---|---|---|---|
| 09/14/2021 09/14/21 | Sold | -- | -- | -- |
| 08/03/2021 08/03/21 | Pending | -- | -- | -- |
| 07/30/2021 07/30/21 | For Sale | $170,000 | +41.7% | $163 / Sq Ft |
| 03/02/2018 03/02/18 | Sold | -- | -- | -- |
| 01/08/2018 01/08/18 | Price Changed | $120,000 | -4.0% | $115 / Sq Ft |
| 12/27/2017 12/27/17 | For Sale | $125,000 | -- | $120 / Sq Ft |
Tax History
| Year | Tax Paid | Tax Assessment Tax Assessment Total Assessment is a certain percentage of the fair market value that is determined by local assessors to be the total taxable value of land and additions on the property. | Land | Improvement |
|---|---|---|---|---|
| 2024 | $2,423 | $27,337 | $2,955 | $24,382 |
| 2023 | $2,423 | $27,337 | $4,828 | $22,509 |
| 2022 | $1,831 | $19,570 | $2,553 | $17,017 |
| 2021 | $1,833 | $19,570 | $2,553 | $17,017 |
| 2020 | $1,744 | $18,354 | $2,553 | $15,801 |
| 2019 | $1,709 | $18,354 | $2,553 | $15,801 |
| 2018 | $1,494 | $15,974 | $2,222 | $13,752 |
| 2017 | $1,494 | $15,974 | $2,222 | $13,752 |
| 2016 | $1,370 | $15,872 | $2,990 | $12,882 |
| 2014 | $1,349 | $15,561 | $2,932 | $12,629 |
Source: Heartland MLS
MLS Number: 2084224
APN: 16-230-18-16-00-0-00-000
- 1606 N Ponca Dr
- 1711 S Concord Ct
- 18313 E Shoshone Dr
- 18806 E Manor Dr
- 18900 E Manor Dr
- 1912 N Grove Dr
- 1908 N Ponca Dr
- 1448 N Inca Dr
- 19204 E 15th Terrace Ct N
- 19145 E 15th St N
- 19213 E 15th Terrace Ct N
- 1910 N Vista St
- 11105 E 24 Highway Cir
- 0 E 24 Highway Cir
- 1400 N Inca Dr
- 1617 N Jones Ct
- 1907 N Plymouth Ct
- 18828 E Wigwam Place
- 18834 E Wigwam Place
- 19321 E 14th St N
