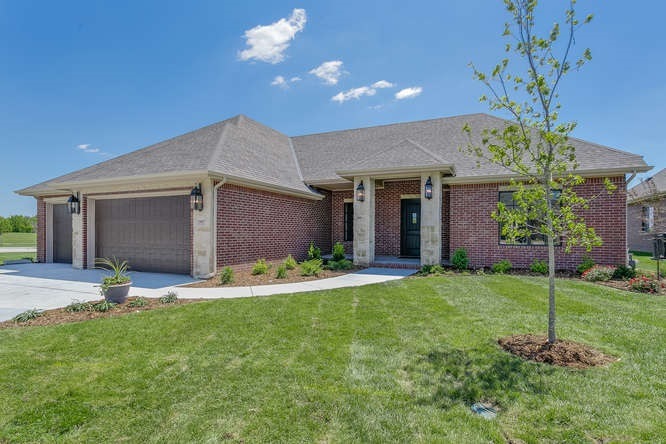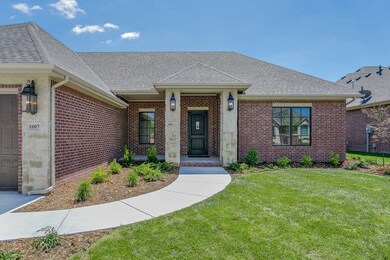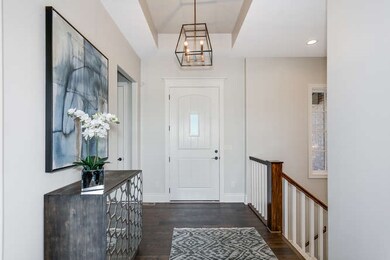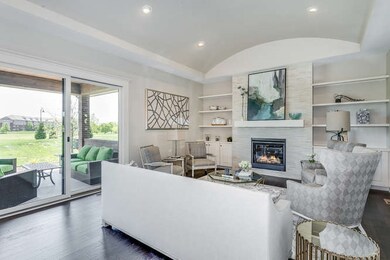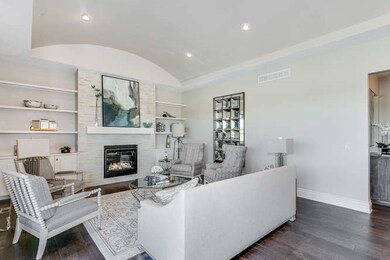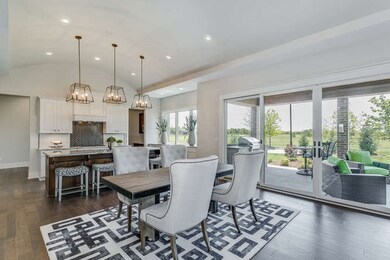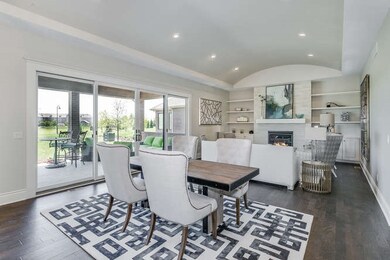
1607 N Red Oaks Ct Wichita, KS 67207
Northeast Wichita NeighborhoodHighlights
- Community Lake
- Ranch Style House
- Covered patio or porch
- Family Room with Fireplace
- Wood Flooring
- 3 Car Attached Garage
About This Home
As of January 2018Welcome home to Wichita's most prestige's and desirable neighborhood. The Villas at the Parkway offer more freedom than than you'd ever imagine. Amenities of the Parkway include 25 acres of fresh water lakes and 3.5 miles of walking trails. We are close to shopping, restaurants, and schools. This home is complete and move in ready! Beautiful open concept, light and bright with natural sunlight from all of the over-sized windows. You will love the barreled ceiling as you enter the living room. The living room, dinning room, and kitchen are all open for great entertaining or family time. Hardwood floors, granite counter tops, custom cabinets, crown molding, and thick base boards are just a few of the features that make this home truly a show piece. The basement is unfinished on this home, but could easily be completed to add a large family room, two bedrooms, a guest bath, and a jack and jill bath. This is one of the best buys in the neighborhood! Come out and let us show you this amazing home! BBQ grill and furnishings on patio, and home decor are not included in price. However, alll are available for purchase. MODEL HOME IS OPEN EVERYDAY FROM 1-5 ALL SPECIAL ASSESSMENTS HAVE NOT BEEN SPREAD BUT ARE ESTIMATED TO BE $225.OO A MONTH
Last Agent to Sell the Property
GENNY GOREE
Reece Nichols South Central Kansas License #00041560 Listed on: 12/01/2016
Co-Listed By
Debbie Rich
Reece Nichols South Central Kansas License #SP00229821
Last Buyer's Agent
Alan Schmidt
Coldwell Banker Plaza Real Estate License #SP00239653
Home Details
Home Type
- Single Family
Est. Annual Taxes
- $9,966
Year Built
- Built in 2016
Lot Details
- 0.25 Acre Lot
HOA Fees
- $225 Monthly HOA Fees
Parking
- 3 Car Attached Garage
Home Design
- Ranch Style House
- Patio Home
- Brick or Stone Mason
- Composition Roof
- Masonry
Interior Spaces
- 2,000 Sq Ft Home
- Ceiling Fan
- Multiple Fireplaces
- Attached Fireplace Door
- Family Room with Fireplace
- Family Room Off Kitchen
- Living Room with Fireplace
- Wood Flooring
- Laundry on main level
Kitchen
- Oven or Range
- Range Hood
- Microwave
- Dishwasher
- Kitchen Island
- Disposal
Bedrooms and Bathrooms
- 2 Bedrooms
- Walk-In Closet
- Dual Vanity Sinks in Primary Bathroom
- Shower Only
Unfinished Basement
- Basement Fills Entire Space Under The House
- Rough-In Basement Bathroom
- Basement Storage
- Natural lighting in basement
Outdoor Features
- Covered Deck
- Covered patio or porch
Schools
- Minneha Elementary School
- Coleman Middle School
- Southeast High School
Utilities
- Forced Air Heating and Cooling System
- Heating System Uses Gas
Community Details
- Association fees include lawn service, snow removal, gen. upkeep for common ar
- $300 HOA Transfer Fee
- Built by Craig Sharp Homes
- Parkway At The Waterfront Subdivision
- Community Lake
- Greenbelt
Listing and Financial Details
- Assessor Parcel Number 11209-0310402800
Ownership History
Purchase Details
Home Financials for this Owner
Home Financials are based on the most recent Mortgage that was taken out on this home.Purchase Details
Home Financials for this Owner
Home Financials are based on the most recent Mortgage that was taken out on this home.Similar Homes in the area
Home Values in the Area
Average Home Value in this Area
Purchase History
| Date | Type | Sale Price | Title Company |
|---|---|---|---|
| Warranty Deed | -- | Security 1St Title | |
| Special Warranty Deed | -- | Sec 1St |
Mortgage History
| Date | Status | Loan Amount | Loan Type |
|---|---|---|---|
| Open | $316,000 | Adjustable Rate Mortgage/ARM | |
| Previous Owner | $402,900 | Construction |
Property History
| Date | Event | Price | Change | Sq Ft Price |
|---|---|---|---|---|
| 01/02/2018 01/02/18 | Sold | -- | -- | -- |
| 10/04/2017 10/04/17 | Pending | -- | -- | -- |
| 12/01/2016 12/01/16 | For Sale | $499,900 | +646.1% | $250 / Sq Ft |
| 09/02/2016 09/02/16 | Sold | -- | -- | -- |
| 08/26/2016 08/26/16 | Pending | -- | -- | -- |
| 08/26/2016 08/26/16 | For Sale | $67,000 | -- | -- |
Tax History Compared to Growth
Tax History
| Year | Tax Paid | Tax Assessment Tax Assessment Total Assessment is a certain percentage of the fair market value that is determined by local assessors to be the total taxable value of land and additions on the property. | Land | Improvement |
|---|---|---|---|---|
| 2023 | $9,966 | $69,944 | $17,354 | $52,590 |
| 2022 | $9,151 | $61,215 | $16,376 | $44,839 |
| 2021 | $9,252 | $61,215 | $11,029 | $50,186 |
| 2020 | $9,938 | $61,215 | $11,029 | $50,186 |
| 2019 | $9,949 | $61,215 | $9,453 | $51,762 |
| 2018 | $9,782 | $59,433 | $10,431 | $49,002 |
| 2017 | $3,806 | $0 | $0 | $0 |
| 2016 | $1,367 | $0 | $0 | $0 |
Agents Affiliated with this Home
-
G
Seller's Agent in 2018
GENNY GOREE
Reece Nichols South Central Kansas
-

Seller Co-Listing Agent in 2018
Debbie Rich
Reece Nichols South Central Kansas
(316) 708-1954
1 in this area
70 Total Sales
-
A
Buyer's Agent in 2018
Alan Schmidt
Coldwell Banker Plaza Real Estate
Map
Source: South Central Kansas MLS
MLS Number: 528746
APN: 112-09-0-31-04-028.00
- 1651 N Red Oaks St
- 1620 N Veranda St
- 1810 N Veranda St
- 1501 N Foliage Ct
- 10924 E Steeplechase Ct
- 10302 E Bronco St
- 9400 E Wilson Estates Pkwy
- 10801 E Glengate Cir
- 1440 N Gatewood St
- 1536 N Gatewood Ct
- 9322 E Bent Tree Cir
- 8909 E Bradford Cir
- 2331 N Regency Lakes Ct
- 1110 N Cypress Ct
- 2406 N Stoneybrook St
- 2408 N Stoneybrook St
- 2310 N Greenleaf St
- 9214 E Killarney Place
- 2501 N Fox Run
- 9104 E Killarney Place
