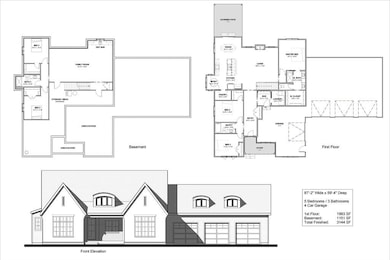1607 NE 19th St Ankeny, IA 50021
Southeast Ankeny NeighborhoodEstimated payment $5,984/month
Highlights
- 0.45 Acre Lot
- Vaulted Ceiling
- Mud Room
- Southeast Elementary School Rated A-
- Ranch Style House
- Covered Patio or Porch
About This Home
Welcome to Pine Lake Estates Ankeny's premier development wrapped by a scenic community pond, walking trail, and beautiful neighborhood landscaping. This Caliber Homes 5-bed, 3-bath, 4 car garage sits on a spacious .45-acre lot and showcases 10 main-level ceilings, Pella® windows, and a designer kitchen with quartz countertops, custom pantry, and an eye-catching fireplace surround as the main-level focal point. The private primary suite features a vaulted ceiling, fully tiled shower, and a generous walk-in closet. Main-floor laundry adds convenience. The finished lower level includes a large second family room and wet bar plus two additional bedrooms and great storage. Enjoy outdoor living on the covered deck overlooking spacious setting. An oversized 4-car garage provides room for vehicles and hobbies. Irrigation and landscaping are included, offering a move-in-ready exterior from day one. Experience the Caliber Difference premium materials, thoughtful design, and craftsmanship that deliver long-lasting comfort and value.
Home Details
Home Type
- Single Family
Year Built
- Built in 2025
HOA Fees
- $17 Monthly HOA Fees
Home Design
- Ranch Style House
- Frame Construction
- Asphalt Shingled Roof
- Stone Siding
Interior Spaces
- 1,993 Sq Ft Home
- Wet Bar
- Vaulted Ceiling
- Gas Fireplace
- Mud Room
- Family Room Downstairs
- Fire and Smoke Detector
- Laundry on main level
- Finished Basement
Kitchen
- Eat-In Kitchen
- Stove
- Microwave
- Dishwasher
Flooring
- Carpet
- Tile
- Luxury Vinyl Plank Tile
Bedrooms and Bathrooms
- 5 Bedrooms | 3 Main Level Bedrooms
Parking
- 4 Car Attached Garage
- Driveway
Utilities
- Forced Air Heating and Cooling System
- Cable TV Available
Additional Features
- Covered Patio or Porch
- 0.45 Acre Lot
Community Details
- Pt Mgmt Association
- Built by Caliber Homes
Map
Home Values in the Area
Average Home Value in this Area
Property History
| Date | Event | Price | List to Sale | Price per Sq Ft |
|---|---|---|---|---|
| 11/06/2025 11/06/25 | For Sale | $950,000 | +555.2% | $477 / Sq Ft |
| 03/27/2025 03/27/25 | For Sale | $145,000 | 0.0% | -- |
| 03/17/2025 03/17/25 | Off Market | $145,000 | -- | -- |
| 03/24/2024 03/24/24 | Price Changed | $145,000 | -6.5% | -- |
| 03/18/2024 03/18/24 | For Sale | $155,000 | -- | -- |
Source: Des Moines Area Association of REALTORS®
MLS Number: 729966
- 1913 NE 19th St
- 1612 NE 19th St
- 1709 NE 19th St
- 1616 NE 19th St
- 2309 NE 19th St
- 1905 NE 19th St
- 1717 NE 19th St
- 1611 NE 19th St
- 1909 NE 19th St
- 1904 NE 19th St
- 2205 NE 19th St
- 2209 NE 19th St
- 2107 NE 19th St
- 1713 NE 19th St
- 2213 NE 19th St
- 1705 NE 19th St
- 3013 SE Magnolia Dr
- 514 SE Marigold Ct
- 3404 SE Bannister Dr
- 2810 SE Rio Dr
- 317 Autumn Park Dr
- 4709 SW Logan St
- 905 SW 28th St
- 908 SW 47th Cir
- 1103 SW 28th St
- 1210 SW 28th St
- 1218 SE Belmont Dr
- 1225 SW 28th St
- 901 SE Delaware Ave
- 1351 SW Prairie Trail Pkwy
- 1015 SW Magazine Rd
- 3161 SW Sharmin Ln
- 1815 SW White Birch Cir Unit 3
- 1008 SW Elm St
- 602 SE Grant St Unit 1
- 1108 SW Bremerton Ln
- 2823 SW Reunion Dr
- 1400 SW 11th St
- 1675 SW Magazine Rd


