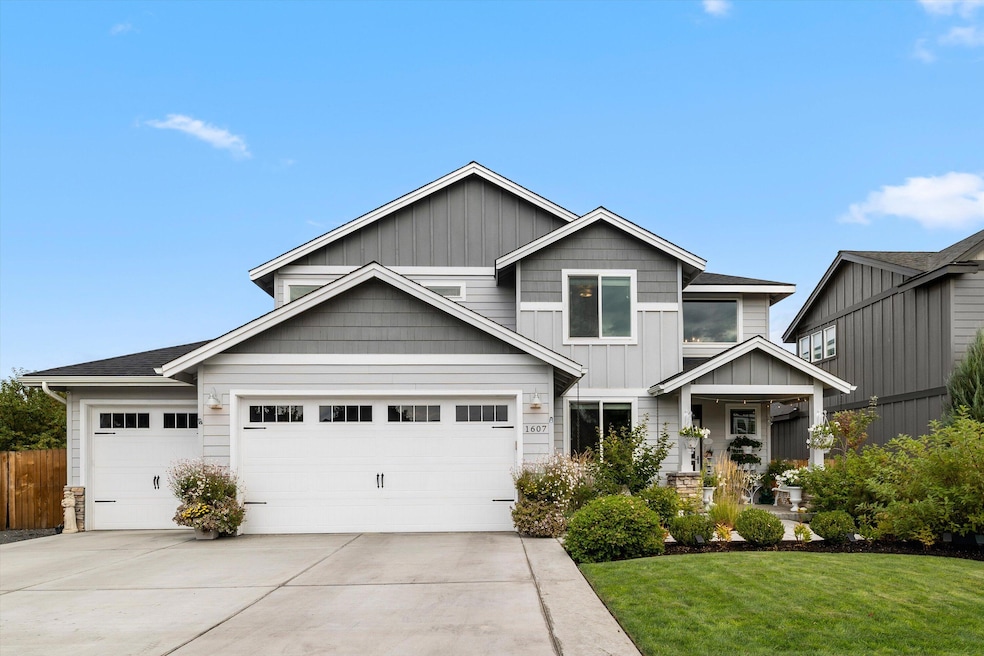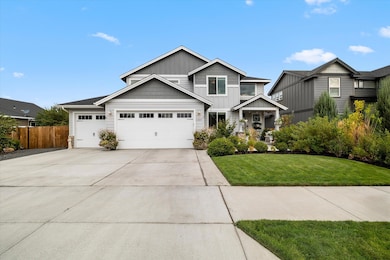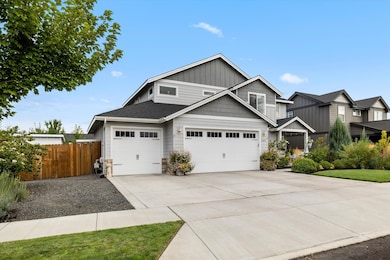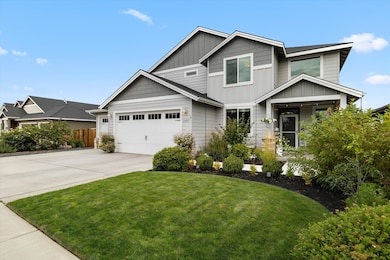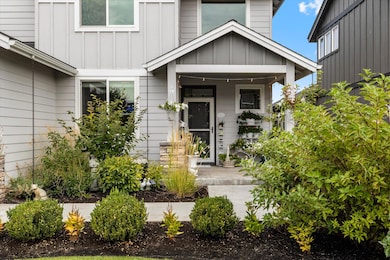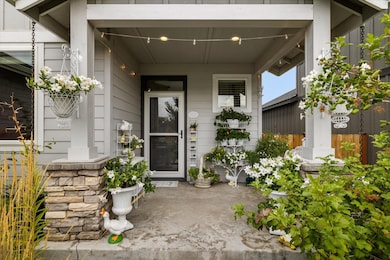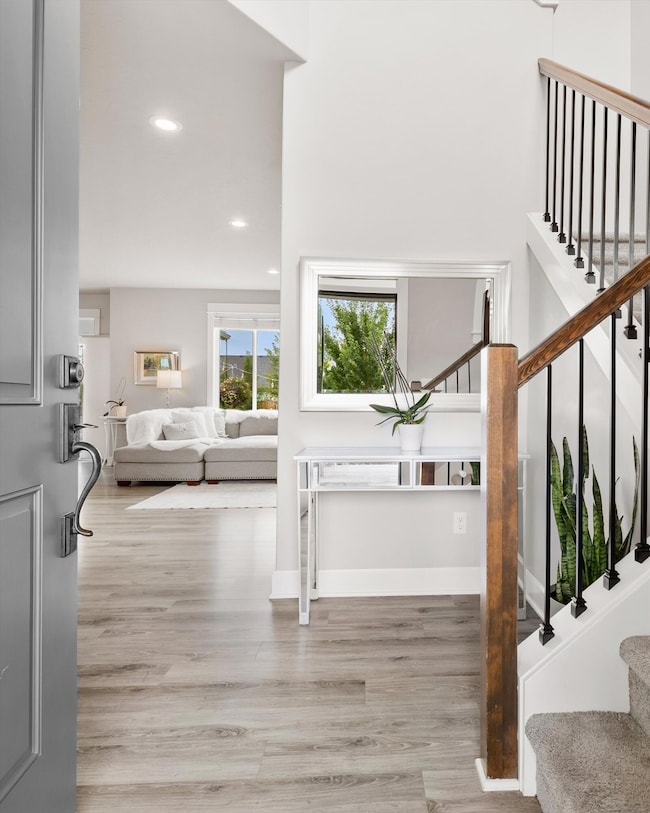1607 NW Upas Ave Redmond, OR 97756
Estimated payment $4,092/month
Highlights
- No Units Above
- Open Floorplan
- Mountain View
- RV Access or Parking
- Craftsman Architecture
- Solid Surface Countertops
About This Home
Immaculately maintained Beautiful Stonecreek home on .23 of an acre in a desirable NW neighborhood close to schools. Has a private secluded backyard oasis with big trees and flowers. Multiple producing fruit trees and a huge custom stamped concrete patio with large built in plumbed gas firepit. Covered front and back porches. The house boasts 2145 sq ft and has 4 bedrooms plus office/den and 2full and 1 1/2 bath. The large primary bathroom has a custom tiled shower and jetted jacuzzi tub and ample walk-in closet. 3 car garage with attic storage above and a 3rd bay deep enough for a pickup. Fenced side yard with 10x12 newly built shed. Low maintenance landscaping with drip system and automatic sprinklers in front and back . 220 volt plug on the outside for RV.
Listing Agent
Century 21 North Homes Realty License #940600192 Listed on: 10/31/2025

Home Details
Home Type
- Single Family
Est. Annual Taxes
- $4,896
Year Built
- Built in 2018
Lot Details
- 10,019 Sq Ft Lot
- No Units Located Below
- Fenced
- Landscaped
- Level Lot
- Front and Back Yard Sprinklers
- Sprinklers on Timer
- Property is zoned R3, R3
Parking
- 3 Car Attached Garage
- Garage Door Opener
- Gravel Driveway
- RV Access or Parking
Property Views
- Mountain
- Neighborhood
Home Design
- Craftsman Architecture
- Stem Wall Foundation
- Frame Construction
- Composition Roof
Interior Spaces
- 2,145 Sq Ft Home
- 2-Story Property
- Open Floorplan
- Double Pane Windows
- Vinyl Clad Windows
- Living Room with Fireplace
- Home Office
- Laundry Room
Kitchen
- Eat-In Kitchen
- Breakfast Bar
- Range
- Microwave
- Dishwasher
- Kitchen Island
- Solid Surface Countertops
- Disposal
Flooring
- Carpet
- Laminate
- Tile
Bedrooms and Bathrooms
- 4 Bedrooms
- Linen Closet
- Walk-In Closet
- Double Vanity
- Soaking Tub
- Bathtub with Shower
- Bathtub Includes Tile Surround
Home Security
- Carbon Monoxide Detectors
- Fire and Smoke Detector
Outdoor Features
- Covered Patio or Porch
- Fire Pit
- Shed
Schools
- Tom Mccall Elementary School
- Elton Gregory Middle School
- Redmond High School
Utilities
- Central Air
- Heating System Uses Natural Gas
- Heat Pump System
- Natural Gas Connected
- Water Heater
Community Details
- No Home Owners Association
- Vista Meadows Subdivision
- The community has rules related to covenants, conditions, and restrictions
Listing and Financial Details
- Exclusions: washer/dryer, plastic sheds, garage refrigerator and freezer, yard art, patio furniture
- Tax Lot 12700
- Assessor Parcel Number 273904
Map
Home Values in the Area
Average Home Value in this Area
Tax History
| Year | Tax Paid | Tax Assessment Tax Assessment Total Assessment is a certain percentage of the fair market value that is determined by local assessors to be the total taxable value of land and additions on the property. | Land | Improvement |
|---|---|---|---|---|
| 2025 | $5,103 | $250,260 | -- | -- |
| 2024 | $4,896 | $242,980 | -- | -- |
| 2023 | $4,682 | $235,910 | $0 | $0 |
| 2022 | $4,256 | $222,370 | $0 | $0 |
| 2021 | $4,116 | $215,900 | $0 | $0 |
| 2020 | $3,930 | $215,900 | $0 | $0 |
| 2019 | $3,758 | $209,620 | $0 | $0 |
| 2018 | $607 | $33,710 | $0 | $0 |
| 2017 | $593 | $32,730 | $0 | $0 |
| 2016 | $262 | $14,650 | $0 | $0 |
Property History
| Date | Event | Price | List to Sale | Price per Sq Ft | Prior Sale |
|---|---|---|---|---|---|
| 10/31/2025 10/31/25 | For Sale | $699,000 | 0.0% | $326 / Sq Ft | |
| 10/21/2025 10/21/25 | Off Market | $699,000 | -- | -- | |
| 10/01/2025 10/01/25 | Price Changed | $699,000 | -3.5% | $326 / Sq Ft | |
| 09/11/2025 09/11/25 | Price Changed | $724,400 | -3.3% | $338 / Sq Ft | |
| 08/28/2025 08/28/25 | For Sale | $749,000 | +61.4% | $349 / Sq Ft | |
| 05/31/2022 05/31/22 | Sold | $464,090 | +9.6% | $295 / Sq Ft | View Prior Sale |
| 04/09/2022 04/09/22 | Pending | -- | -- | -- | |
| 10/09/2021 10/09/21 | For Sale | $423,544 | +19.3% | $269 / Sq Ft | |
| 08/08/2018 08/08/18 | Sold | $354,950 | 0.0% | $165 / Sq Ft | View Prior Sale |
| 09/14/2017 09/14/17 | Pending | -- | -- | -- | |
| 09/12/2017 09/12/17 | For Sale | $354,950 | -- | $165 / Sq Ft |
Purchase History
| Date | Type | Sale Price | Title Company |
|---|---|---|---|
| Warranty Deed | $372,033 | Deshutes County Title Co | |
| Deed | $68,000 | Deshutes County Title Co |
Mortgage History
| Date | Status | Loan Amount | Loan Type |
|---|---|---|---|
| Open | $250,000 | New Conventional |
Source: Oregon Datashare
MLS Number: 220208428
APN: 273904
- 1563 NW Upas Place
- 1287 NW Upas Ave
- 1592 NW Varnish Place
- 1653 NW Spruce Place
- 1451 NW Spruce Ct
- 3482 NW Varnish Place Unit 92
- 1226 NW Upas Place
- 1190 NW Varnish Ave Unit 35
- 1221 NW Varnish Ave
- 1178 NW Varnish Ave Unit 34
- 1144 NW Varnish Ave
- 1144 NW Varnish Ave Unit 32
- 3360 NW 12th St Unit 53
- 3377 NW 12th St Unit 39
- 3395 NW 11th Ct
- 2723 NW 15th St
- 2655 NW 15th St
- 3264 NW 10th St
- 2926 NW 19th St
- 1079 NW Walnut Ave
- 3025 NW 7th St
- 2960 NW Northwest Way
- 748 NE Oak Place
- 748 NE Oak Place
- 787 NW Canal Blvd
- 418 NW 17th St Unit 3
- 532 SW Rimrock Way
- 629 SW 5th St
- 1329 SW Pumice Ave
- 1640 SW 35th St
- 1950 SW Umatilla Ave
- 3759 SW Badger Ave
- 4455 NE Vaughn Ave Unit The Prancing Peacock
- 4455 NE Vaughn Ave Unit The Prancing Peacock
- 3750 SW Badger Ave
- 1485 Murrelet Dr Unit Bonus Room Apartment
- 4399 SW Coyote Ave
- 951 Golden Pheasant Dr Unit ID1330988P
- 4633 SW 37th St
- 11043 Village Loop Unit ID1330989P
