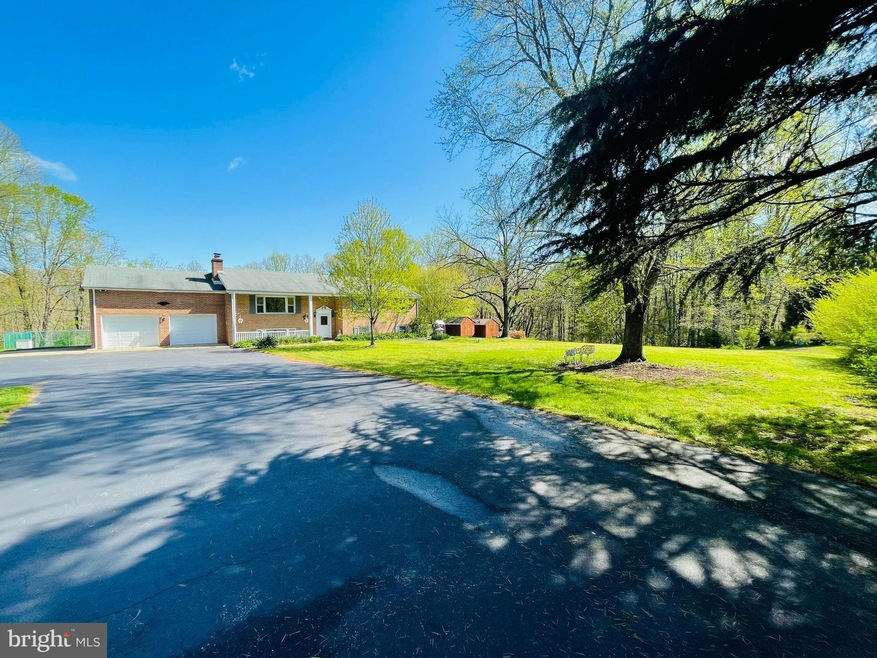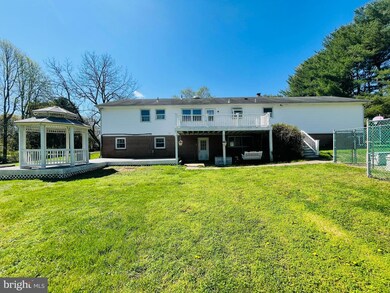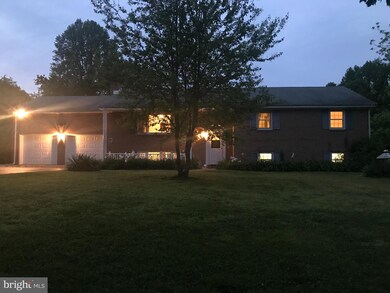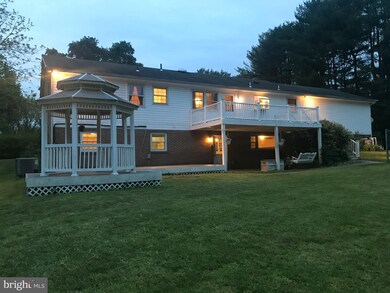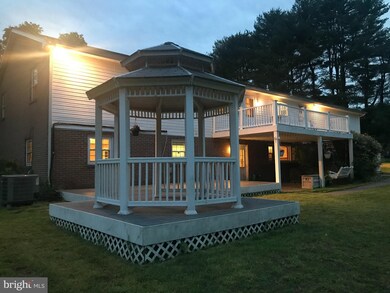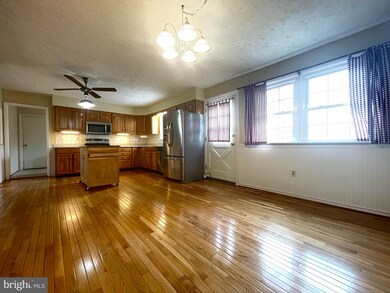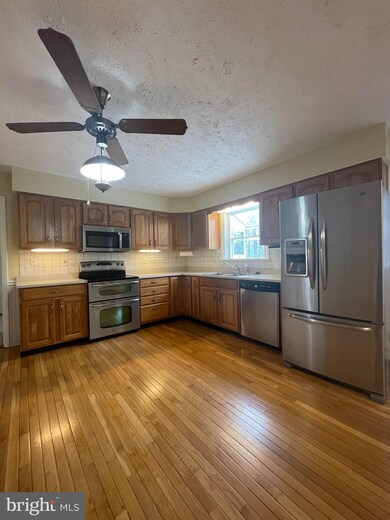
1607 Roam Ct Owings, MD 20736
Estimated Value: $458,000 - $667,000
Highlights
- Private Pool
- 3.5 Acre Lot
- Wood Flooring
- Windy Hill Elementary School Rated A-
- Deck
- 1 Fireplace
About This Home
As of June 2021Wow! Enjoy your very own oasis in your huge backyard! The inground pool is fenced with a concrete patio to place your lawn chairs and enjoy swimming all day long if you like. The deck is composite material with vinyl railing leading down the stairs to the pool, and a second deck and a gazebo. There is a play area and 2 sheds for an abundance of extra storage. The yard is spacious enough to put up a few cornhole boards or horse shoe areas too. The kitchen boasts stainless steel appliances and even has a greenhouse window to grow your own herbs to enhance meals that any chef would be envious of! The eat-in area is large enough to put a table for 12 too! There are 7 bedrooms (or den, or offices) and 3 bathrooms. Those sparkling, shining hardwood floors are breathtaking. You will not want to miss out on this WELL OVER 2900 TOTAL SQ. FT. home. There are not many lots like this one and everything that it offers. This home is well maintained and ready for new owners to call it HOME SWEET HOME! More pictures to come!
Last Agent to Sell the Property
EXIT Here Realty License #69961 Listed on: 05/11/2021
Home Details
Home Type
- Single Family
Est. Annual Taxes
- $4,678
Year Built
- Built in 1976
Lot Details
- 3.5 Acre Lot
- Cul-De-Sac
Parking
- 2 Car Attached Garage
- Oversized Parking
- Front Facing Garage
- Driveway
Home Design
- Split Foyer
- Brick Exterior Construction
Interior Spaces
- Property has 2 Levels
- Central Vacuum
- Ceiling Fan
- 1 Fireplace
- Double Pane Windows
- Green House Windows
- Bay Window
- Combination Kitchen and Dining Room
- Wood Flooring
- Flood Lights
Kitchen
- Eat-In Kitchen
- Stove
- Built-In Microwave
- Ice Maker
- Dishwasher
- Stainless Steel Appliances
Bedrooms and Bathrooms
Laundry
- Laundry on main level
- Dryer
- Washer
Basement
- Heated Basement
- Interior and Exterior Basement Entry
- Natural lighting in basement
Outdoor Features
- Private Pool
- Deck
- Exterior Lighting
- Gazebo
- Playground
- Play Equipment
- Porch
Schools
- Windy Hill Elementary School
- Northern Middle School
- Northern High School
Utilities
- Central Air
- Heat Pump System
- Vented Exhaust Fan
- Well
- Electric Water Heater
- Septic Greater Than The Number Of Bedrooms
Community Details
- No Home Owners Association
- Odyssey Subdivision
Listing and Financial Details
- Tax Lot 8
- Assessor Parcel Number 0503025535
Ownership History
Purchase Details
Home Financials for this Owner
Home Financials are based on the most recent Mortgage that was taken out on this home.Similar Homes in Owings, MD
Home Values in the Area
Average Home Value in this Area
Purchase History
| Date | Buyer | Sale Price | Title Company |
|---|---|---|---|
| Smith Dionne L | $525,000 | Bayview Title Llc |
Mortgage History
| Date | Status | Borrower | Loan Amount |
|---|---|---|---|
| Open | Smith Dionne L | $498,750 |
Property History
| Date | Event | Price | Change | Sq Ft Price |
|---|---|---|---|---|
| 06/29/2021 06/29/21 | Sold | $527,000 | -2.4% | $182 / Sq Ft |
| 05/14/2021 05/14/21 | Pending | -- | -- | -- |
| 05/11/2021 05/11/21 | For Sale | $540,000 | -- | $186 / Sq Ft |
Tax History Compared to Growth
Tax History
| Year | Tax Paid | Tax Assessment Tax Assessment Total Assessment is a certain percentage of the fair market value that is determined by local assessors to be the total taxable value of land and additions on the property. | Land | Improvement |
|---|---|---|---|---|
| 2024 | $5,240 | $465,567 | $0 | $0 |
| 2023 | $4,816 | $442,933 | $0 | $0 |
| 2022 | $4,578 | $420,300 | $191,000 | $229,300 |
| 2021 | $9,156 | $414,567 | $0 | $0 |
| 2020 | $4,473 | $408,833 | $0 | $0 |
| 2019 | $4,229 | $403,100 | $191,000 | $212,100 |
| 2018 | $4,148 | $395,433 | $0 | $0 |
| 2017 | $4,227 | $387,767 | $0 | $0 |
| 2016 | -- | $380,100 | $0 | $0 |
| 2015 | $4,086 | $380,100 | $0 | $0 |
| 2014 | $4,086 | $380,100 | $0 | $0 |
Agents Affiliated with this Home
-
Patti Stinnett

Seller's Agent in 2021
Patti Stinnett
EXIT Here Realty
(301) 932-7800
1 in this area
25 Total Sales
-
Dionne Smith

Buyer's Agent in 2021
Dionne Smith
Fairfax Realty Premier
(301) 439-9500
1 in this area
7 Total Sales
Map
Source: Bright MLS
MLS Number: MDCA182702
APN: 03-025535
- 1350 Jewell Rd
- 461 Jewell Rd
- 12411 Uncle Charlies Spur
- 372 Sansbury Rd
- 12651 Vigilant Ct
- 6340 Mckendree Rd
- 11207 Maplewood Dr
- 2850 Dunleigh Dr
- 630 Good Shepherd Way
- 2820 Dunleigh Dr
- 2840 Dunleigh Dr
- 2310 Golf Club Dr
- 12670 Perrywood Ln
- 670 Good Shepherd Way
- 2950 Chaney Rd
- 11871 Lexington Dr
- 9260 Megatha Ln
- 0 Fairhaven Rd
- 12701 Springfield Ct
- 6325 Fishers Station Rd
- 1607 Roam Ct
- 1612 Roam Ct
- 1601 Roam Ct
- 1608 Roam Ct
- 11733 Journey Dr
- 11724 Journey Dr
- 1555 W Chesapeake Beach Rd
- 11713 Journey Dr
- 11736 Journey Dr
- 1228 Wander Dr
- 1251 Wander Dr
- 1243 Wander Dr
- 1259 Wander Dr
- 1236 Wander Dr
- 1465 W Chesapeake Beach Rd
- 1475 W Chesapeake Beach Rd
- 11712 Journey Dr
- 1206 Wander Dr
- 11812 Journey Dr
- 1455 W Chesapeake Beach Rd
