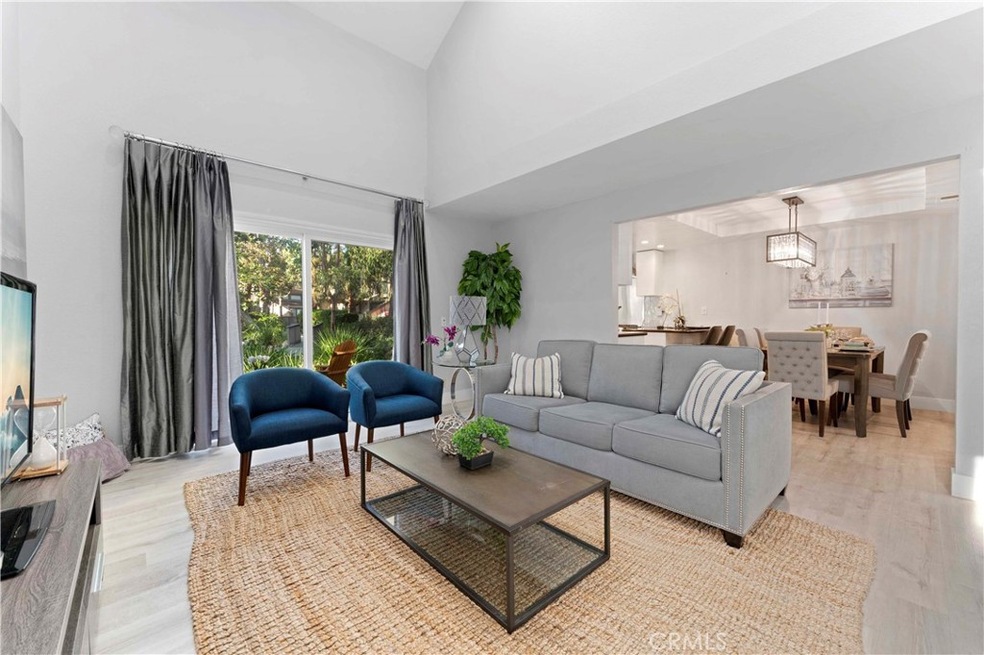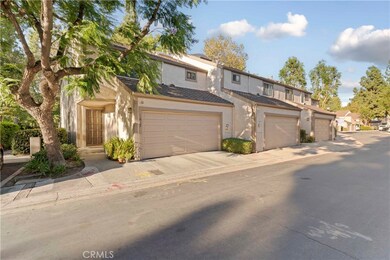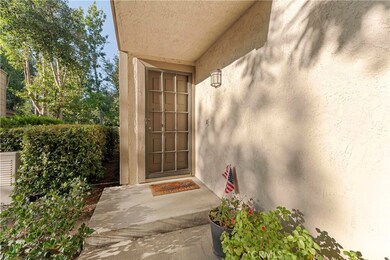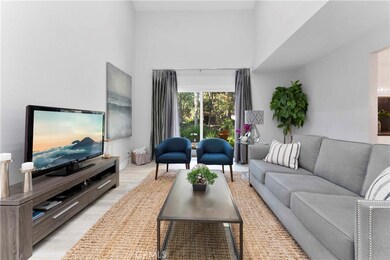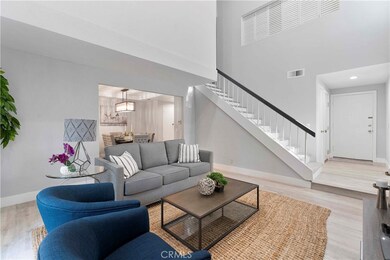
1607 Shady Brook Dr Unit 172 Fullerton, CA 92831
Raymond Hills NeighborhoodEstimated Value: $673,000 - $742,446
Highlights
- Spa
- View of Trees or Woods
- Granite Countertops
- Beechwood Elementary School Rated A
- Updated Kitchen
- Community Pool
About This Home
As of October 2022LOCATION, LOCATION, LOCATION! Don’t miss out on this opportunity to be a homeowner in the desirable Hidden Lakes community with AWARD WINNING BEECHWOOD SCHOOL DISTRCT! This ideal 2 story END-Unit is blessed with lush landscaping, serene walking paths and meandering STREAMS creating a peaceful environment. This unique townhome features VAULTED ceilings, TWO MASTER SUITES, OPEN CONCEPT floorplan, RECESSED Lighting, Dual Pane Windows, Luxury Vinyl Plank Flooring throughout, and a DIRECT access 2-CAR garage. The SPACIOUS living room has a slider leading to the rear patio which you can enjoy and relax by the bubbling brook on the outside patio, the perfect oasis for relaxing and entertaining.
The light and bright UPGRADED kitchen is perfect for any home chef with plenty of cabinet and counter space. The Primary Master Suite features Vaulted ceiling, private Balcony that has views of and sounds of the creek below, SKYLIGHT over the UPGRADED Bath with the Dual Sinks and two closets. The second Master Suite also has vaulted ceilings and an updated PRIVATE Full Bath. Resort-Like community amenities include pool, 2 spas, picnic areas, and 2 lighted tennis courts. Just a short walk to Hillcrest Park, numerous walking trails, shopping and dining, and within walking distance of Fullerton Union High School and Fullerton College. Close to Downtown Fullerton and train station. Easy 91 & 57 Freeway access. COME SEE IT TODAY!
Last Agent to Sell the Property
CENTURY 21 CITRUS REALTY INC License #02044072 Listed on: 09/30/2022

Townhouse Details
Home Type
- Townhome
Est. Annual Taxes
- $7,548
Year Built
- Built in 1980
Lot Details
- 1 Common Wall
HOA Fees
- $335 Monthly HOA Fees
Parking
- 2 Car Attached Garage
- Parking Available
- Single Garage Door
Property Views
- Woods
- Creek or Stream
Interior Spaces
- 1,150 Sq Ft Home
- 2-Story Property
- Double Pane Windows
- Entryway
- Living Room
Kitchen
- Updated Kitchen
- Gas Range
- Dishwasher
- Granite Countertops
Flooring
- Tile
- Vinyl
Bedrooms and Bathrooms
- 2 Bedrooms
- All Upper Level Bedrooms
Laundry
- Laundry Room
- Laundry in Garage
- Gas And Electric Dryer Hookup
Outdoor Features
- Spa
- Open Patio
- Exterior Lighting
Schools
- Beechwood Elementary And Middle School
Utilities
- Central Heating and Cooling System
- Gas Water Heater
Listing and Financial Details
- Tax Lot 3
- Tax Tract Number 5734
- Assessor Parcel Number 93640172
- $359 per year additional tax assessments
Community Details
Overview
- Master Insurance
- 195 Units
- Hidden Lakes Association, Phone Number (800) 369-7260
- Secondary HOA Phone (951) 359-2840
- Associa Pcm HOA
- Hidden Lakes Subdivision
- Maintained Community
Recreation
- Tennis Courts
- Community Pool
- Community Spa
Pet Policy
- Pets Allowed
Ownership History
Purchase Details
Home Financials for this Owner
Home Financials are based on the most recent Mortgage that was taken out on this home.Purchase Details
Home Financials for this Owner
Home Financials are based on the most recent Mortgage that was taken out on this home.Purchase Details
Purchase Details
Home Financials for this Owner
Home Financials are based on the most recent Mortgage that was taken out on this home.Purchase Details
Home Financials for this Owner
Home Financials are based on the most recent Mortgage that was taken out on this home.Similar Homes in the area
Home Values in the Area
Average Home Value in this Area
Purchase History
| Date | Buyer | Sale Price | Title Company |
|---|---|---|---|
| Lee Michael | $665,000 | Fidelity National Title | |
| Pudjayana Edwin B | -- | Fidelity National Title | |
| Pudjayana Edwin B | $349,500 | Chicago Title Co | |
| Kutnyak Thomas A | -- | -- | |
| Day Stephen | -- | Chicago Title Co | |
| Kutnyak Thomas A | $132,000 | Chicago Title Co |
Mortgage History
| Date | Status | Borrower | Loan Amount |
|---|---|---|---|
| Open | Lee Michael | $618,450 | |
| Previous Owner | Pudjayana Edwin B | $199,955 | |
| Previous Owner | Pudjayana Edwin B | $279,600 | |
| Previous Owner | Kutnyak Thomas A | $118,800 |
Property History
| Date | Event | Price | Change | Sq Ft Price |
|---|---|---|---|---|
| 10/27/2022 10/27/22 | Sold | $665,000 | +6.4% | $578 / Sq Ft |
| 10/05/2022 10/05/22 | Pending | -- | -- | -- |
| 09/30/2022 09/30/22 | For Sale | $625,000 | -- | $543 / Sq Ft |
Tax History Compared to Growth
Tax History
| Year | Tax Paid | Tax Assessment Tax Assessment Total Assessment is a certain percentage of the fair market value that is determined by local assessors to be the total taxable value of land and additions on the property. | Land | Improvement |
|---|---|---|---|---|
| 2024 | $7,548 | $678,300 | $579,687 | $98,613 |
| 2023 | $7,365 | $665,000 | $568,320 | $96,680 |
| 2022 | $5,336 | $468,251 | $358,208 | $110,043 |
| 2021 | $5,243 | $459,070 | $351,184 | $107,886 |
| 2020 | $5,213 | $454,363 | $347,583 | $106,780 |
| 2019 | $5,078 | $445,454 | $340,767 | $104,687 |
| 2018 | $5,001 | $436,720 | $334,085 | $102,635 |
| 2017 | $4,993 | $428,157 | $327,534 | $100,623 |
| 2016 | $4,567 | $390,000 | $301,090 | $88,910 |
| 2015 | $4,254 | $366,600 | $277,690 | $88,910 |
| 2014 | $4,208 | $366,600 | $277,690 | $88,910 |
Agents Affiliated with this Home
-
JOYCE CHANG

Seller's Agent in 2022
JOYCE CHANG
CENTURY 21 CITRUS REALTY INC
(909) 630-8811
3 in this area
34 Total Sales
-
Joseph Bartley
J
Buyer's Agent in 2022
Joseph Bartley
Circa Properties, Inc.
(714) 203-6814
1 in this area
19 Total Sales
Map
Source: California Regional Multiple Listing Service (CRMLS)
MLS Number: CV22212294
APN: 936-401-72
- 1602 Clear Springs Dr Unit 174
- 1325 Shadow Ln Unit 122
- 1349 Shadow Ln Unit 217
- 1349 Shadow Ln Unit 218
- 1354 Shadow Ln Unit D
- 1354 Shadow Ln Unit B
- 1924 Smokewood Ave
- 706 Nancy Ln
- 179 Hillcrest Ln
- 2018 Palisades Dr
- 1821 Skyline Dr
- 137 Hillcrest Dr
- 2048 Palisades Dr
- 800 Dorothy Ln
- 1941 Skyline Dr
- 1463 Avolencia Dr
- 431 Elmhurst Place
- 1730 Sunny Knoll
- 1101 Kenwood Place
- 756 N Malden Ave
- 1607 Shady Brook Dr Unit 172
- 1607 Shady Brook Dr
- 1609 Shady Brook Dr Unit 171
- 1609 Shady Brook Dr
- 1611 Shady Brook Dr Unit 170
- 1613 Shady Brook Dr Unit 169
- 1600 Clear Springs Dr Unit 173
- 514 Quiet Brook Cir Unit 189
- 514 Quiet Brook Cir
- 1621 Shady Brook Dr Unit 168
- 1610 Shady Brook Dr Unit 144
- 1608 Shady Brook Dr
- 512 Quiet Brook Cir Unit 188
- 512 Quiet Brook Cir
- 1606 Shady Brook Dr
- 1604 Clear Springs Dr
- 1614 Shady Brook Dr Unit 143
- 1616 Shady Brook Dr Unit 142
- 1616 Shady Brook Dr
- 1623 Shady Brook Dr
