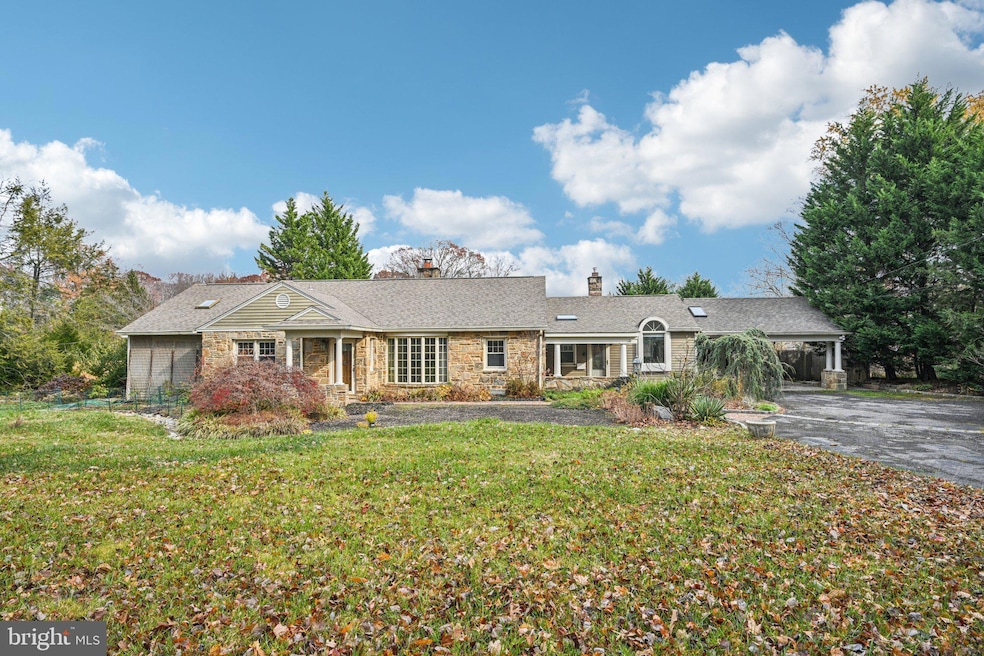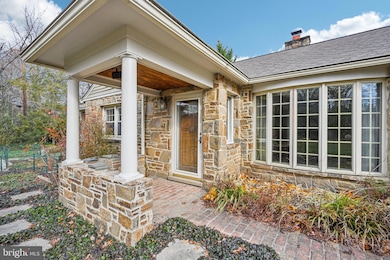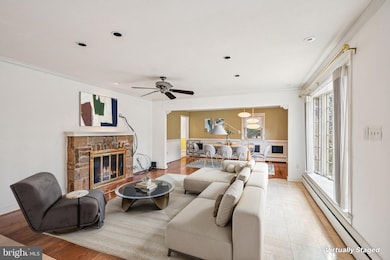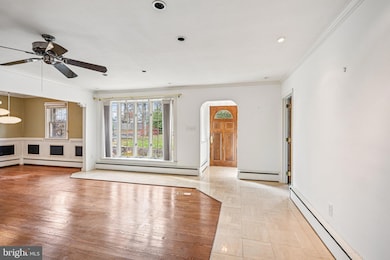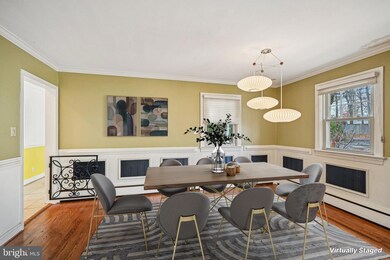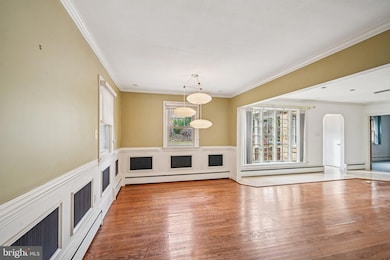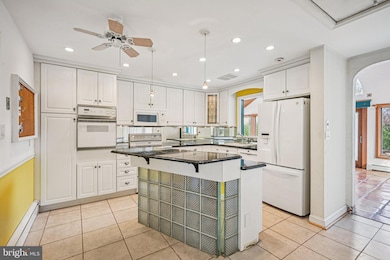1607 Silverside Rd Wilmington, DE 19810
Estimated payment $3,158/month
Highlights
- Deck
- Rambler Architecture
- No HOA
- Vaulted Ceiling
- Sun or Florida Room
- Home Office
About This Home
This large ranch home showcases unique contemporary features throughout and meticulous landscaping, offering exceptional natural light and inviting living spaces. The expansive living room with a stone fireplace flows into a formal dining room with wainscoting, while the spacious kitchen boasts a center island, granite countertops, and a sunlit breakfast nook. A generous office/den adds versatility, and the stunning red-tiled sunroom features floor-to-ceiling windows and access to an outdoor oasis with a large patio, extended covered deck, lush new gardens, and a breathtaking pond with a cascading waterfall. The unique Primary Bedroom offers a vaulted ceiling and direct deck access, complemented by a luxurious Primary Bathroom with skylights above the Jacuzzi soaking tub, a spa-like shower, and a huge walk-in closet. A second bedroom includes its own newly renovated full bathroom. Additional highlights include a newly installed AC and heating system, large attached carport, and a desirable location in the Windybush community within the Brandywine School District. Mortgage savings may be available for buyers of this listing.
Listing Agent
Michael Dunning
(302) 563-1567 michael.dunning@foxroach.com Redfin Corporation License #RA-0031046 Listed on: 11/21/2025

Home Details
Home Type
- Single Family
Est. Annual Taxes
- $4,954
Year Built
- Built in 1956
Lot Details
- 0.43 Acre Lot
- Lot Dimensions are 102.40 x 165.90
Home Design
- Rambler Architecture
- Flat Roof Shape
- Slab Foundation
- Frame Construction
- Rubber Roof
- Vinyl Siding
- Stucco
Interior Spaces
- 2,600 Sq Ft Home
- Property has 1 Level
- Vaulted Ceiling
- Gas Fireplace
- Entrance Foyer
- Living Room
- Dining Room
- Home Office
- Sun or Florida Room
Kitchen
- Breakfast Room
- Built-In Oven
- Built-In Range
- Built-In Microwave
- Dishwasher
- Kitchen Island
- Disposal
Bedrooms and Bathrooms
- 2 Main Level Bedrooms
- Soaking Tub
Laundry
- Laundry Room
- Laundry on main level
- Dryer
- Washer
Parking
- 2 Parking Spaces
- 2 Attached Carport Spaces
- Driveway
Outdoor Features
- Deck
Utilities
- Forced Air Heating and Cooling System
- Hot Water Baseboard Heater
- Natural Gas Water Heater
Community Details
- No Home Owners Association
- Windybush Subdivision
Listing and Financial Details
- Tax Lot 076
- Assessor Parcel Number 06-082.00-076
Map
Home Values in the Area
Average Home Value in this Area
Tax History
| Year | Tax Paid | Tax Assessment Tax Assessment Total Assessment is a certain percentage of the fair market value that is determined by local assessors to be the total taxable value of land and additions on the property. | Land | Improvement |
|---|---|---|---|---|
| 2024 | -- | $90,700 | $14,800 | $75,900 |
| 2023 | $3,155 | $90,700 | $14,800 | $75,900 |
| 2022 | $3,209 | $90,700 | $14,800 | $75,900 |
| 2021 | $64 | $90,700 | $14,800 | $75,900 |
| 2020 | $64 | $90,700 | $14,800 | $75,900 |
| 2019 | $64 | $87,500 | $14,800 | $72,700 |
| 2018 | $2,958 | $87,500 | $14,800 | $72,700 |
| 2017 | $2,913 | $87,500 | $14,800 | $72,700 |
| 2016 | $2,911 | $87,500 | $14,800 | $72,700 |
| 2015 | $2,207 | $72,100 | $14,800 | $57,300 |
| 2014 | $2,205 | $72,100 | $14,800 | $57,300 |
Property History
| Date | Event | Price | List to Sale | Price per Sq Ft | Prior Sale |
|---|---|---|---|---|---|
| 12/08/2025 12/08/25 | Price Changed | $524,900 | -4.5% | $202 / Sq Ft | |
| 11/21/2025 11/21/25 | For Sale | $549,900 | +41.0% | $212 / Sq Ft | |
| 03/16/2018 03/16/18 | Sold | $390,000 | -2.3% | $150 / Sq Ft | View Prior Sale |
| 02/07/2018 02/07/18 | For Sale | $399,000 | 0.0% | $153 / Sq Ft | |
| 01/02/2018 01/02/18 | Pending | -- | -- | -- | |
| 12/30/2017 12/30/17 | Pending | -- | -- | -- | |
| 11/08/2017 11/08/17 | For Sale | $399,000 | 0.0% | $153 / Sq Ft | |
| 11/08/2017 11/08/17 | Pending | -- | -- | -- | |
| 07/19/2017 07/19/17 | For Sale | $399,000 | +7.8% | $153 / Sq Ft | |
| 05/15/2013 05/15/13 | Sold | $370,000 | -3.9% | $138 / Sq Ft | View Prior Sale |
| 03/04/2013 03/04/13 | Pending | -- | -- | -- | |
| 01/09/2013 01/09/13 | For Sale | $385,000 | -- | $144 / Sq Ft |
Purchase History
| Date | Type | Sale Price | Title Company |
|---|---|---|---|
| Deed | -- | None Available | |
| Deed | $277,500 | None Available | |
| Interfamily Deed Transfer | -- | -- |
Mortgage History
| Date | Status | Loan Amount | Loan Type |
|---|---|---|---|
| Previous Owner | $130,000 | New Conventional |
Source: Bright MLS
MLS Number: DENC2093482
APN: 06-082.00-076
- 1425 Bucknell Rd
- 1900 Beechwood Dr
- 1400 Carson Rd
- 1224 Grinnell Rd
- 12 W Dale Rd
- 1302 Stanford Rd
- 400 W Holly Oak Rd
- 1904 Garfield Ave
- 4 Lower Greenbriar Rd
- 814 Naudain Ave
- 1602 Harvey Rd
- 707 Parkside Blvd
- 2201 Harrison Ave
- 2247 Silverside Rd
- 409 Baynard Blvd
- 2309 Lincoln Ave
- 2218 Marsh Rd
- 2810 Green St
- 1010 Graylyn Rd
- 120 Hilldale Ct
- 21 Wheatfield Dr
- 2101 Prior Rd
- 108 Homewood Rd
- 6 Laurel Ave
- 1807 Millers Rd Unit B
- 34 Homewood Rd
- 1800 Philadelphia Pike Unit 5
- 2616 Philadelphia Pike
- 2700 Philadelphia Pike
- 6 Council Trail
- 24 4th Ave
- 2912 Philadelphia Pike
- 7807 Governor Printz Blvd
- 321-1 Harbor Dr
- 6 Commonwealth Ave Unit 6
- 137 Princeton Ave
- 31-2 Harbor Dr
- 94 Governor Printz Blvd Unit 8
- 8 N Avon Dr
- 97 Governor Printz Blvd
