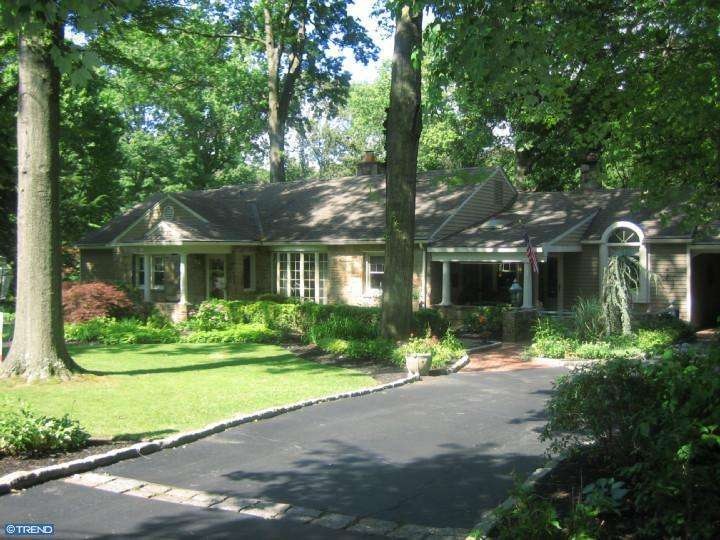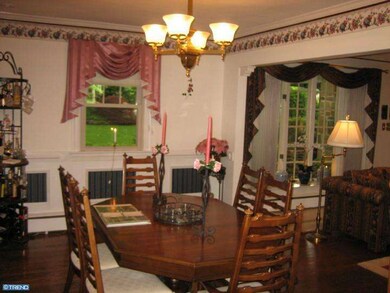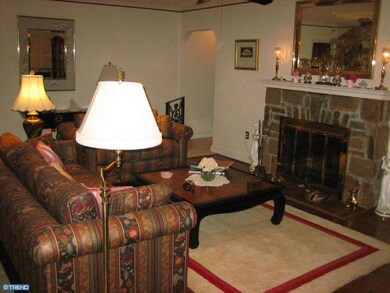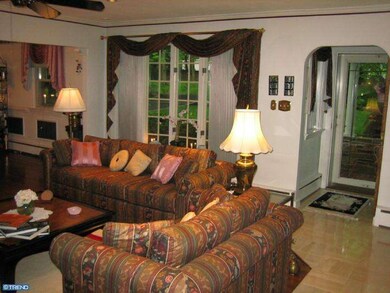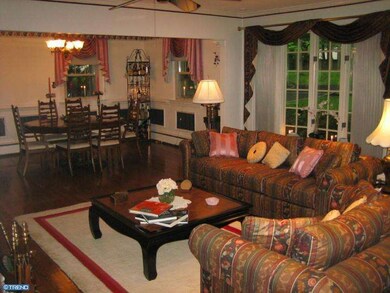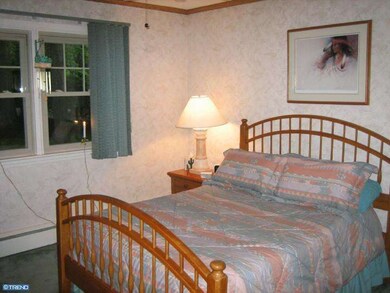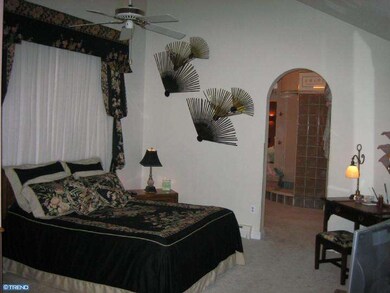
1607 Silverside Rd Wilmington, DE 19810
Highlights
- Rambler Architecture
- Wood Flooring
- Attic
- Cathedral Ceiling
- Whirlpool Bathtub
- Corner Lot
About This Home
As of March 2018Worth Every penny! This house holds many upgrades and surprises. This "one of a kind" North Wilmington home has been completely renovated by it's architect owner. A back addition accents a master suite with vaulted ceilings and large master bath. The den has ceiling to floor windows that open to the back patio and fenced in garden, beautifully landscaped with ponds and a pad just waiting for your hot tub. Newer kitchen with 2 ovens, granite counter tops and new refrigerator. Attic has a work bench and tons of storage. House cleaning is made easy with the whole house vacuumn system. Ready for your personal touch, will be a newly constructed bedroom and full bath in the office space. Plans are county approved and available upon request. If the office is what you desire, a monitary deduction will be taken off.
Last Agent to Sell the Property
Concord Realty Group License #RS-0020562 Listed on: 01/09/2013

Home Details
Home Type
- Single Family
Est. Annual Taxes
- $2,146
Year Built
- Built in 1956
Lot Details
- 0.43 Acre Lot
- Lot Dimensions are 102x166
- Corner Lot
- Property is in good condition
- Property is zoned NC6.5
HOA Fees
- $2 Monthly HOA Fees
Parking
- 2 Open Parking Spaces
Home Design
- Rambler Architecture
- Stone Siding
Interior Spaces
- 2,674 Sq Ft Home
- Property has 1 Level
- Central Vacuum
- Cathedral Ceiling
- Ceiling Fan
- Skylights
- Brick Fireplace
- Bay Window
- Family Room
- Living Room
- Dining Room
- Attic Fan
- Intercom
- Laundry on main level
Kitchen
- Eat-In Kitchen
- Butlers Pantry
- Built-In Oven
- Built-In Range
- Dishwasher
- Kitchen Island
- Disposal
Flooring
- Wood
- Wall to Wall Carpet
- Tile or Brick
Bedrooms and Bathrooms
- 3 Bedrooms
- En-Suite Primary Bedroom
- En-Suite Bathroom
- Whirlpool Bathtub
- Walk-in Shower
Outdoor Features
- Patio
Utilities
- Central Air
- Heating System Uses Oil
- Hot Water Heating System
- Oil Water Heater
- Cable TV Available
Listing and Financial Details
- Tax Lot 076
- Assessor Parcel Number 06-082.00-076
Ownership History
Purchase Details
Home Financials for this Owner
Home Financials are based on the most recent Mortgage that was taken out on this home.Purchase Details
Home Financials for this Owner
Home Financials are based on the most recent Mortgage that was taken out on this home.Purchase Details
Similar Homes in Wilmington, DE
Home Values in the Area
Average Home Value in this Area
Purchase History
| Date | Type | Sale Price | Title Company |
|---|---|---|---|
| Deed | -- | None Available | |
| Deed | $277,500 | None Available | |
| Interfamily Deed Transfer | -- | -- |
Mortgage History
| Date | Status | Loan Amount | Loan Type |
|---|---|---|---|
| Previous Owner | $130,000 | New Conventional | |
| Previous Owner | $562,500 | Reverse Mortgage Home Equity Conversion Mortgage |
Property History
| Date | Event | Price | Change | Sq Ft Price |
|---|---|---|---|---|
| 03/16/2018 03/16/18 | Sold | $390,000 | -2.3% | $150 / Sq Ft |
| 02/07/2018 02/07/18 | For Sale | $399,000 | 0.0% | $153 / Sq Ft |
| 01/02/2018 01/02/18 | Pending | -- | -- | -- |
| 12/30/2017 12/30/17 | Pending | -- | -- | -- |
| 11/08/2017 11/08/17 | For Sale | $399,000 | 0.0% | $153 / Sq Ft |
| 11/08/2017 11/08/17 | Pending | -- | -- | -- |
| 07/19/2017 07/19/17 | For Sale | $399,000 | +7.8% | $153 / Sq Ft |
| 05/15/2013 05/15/13 | Sold | $370,000 | -3.9% | $138 / Sq Ft |
| 03/04/2013 03/04/13 | Pending | -- | -- | -- |
| 01/09/2013 01/09/13 | For Sale | $385,000 | -- | $144 / Sq Ft |
Tax History Compared to Growth
Tax History
| Year | Tax Paid | Tax Assessment Tax Assessment Total Assessment is a certain percentage of the fair market value that is determined by local assessors to be the total taxable value of land and additions on the property. | Land | Improvement |
|---|---|---|---|---|
| 2024 | $3,452 | $90,700 | $14,800 | $75,900 |
| 2023 | $3,155 | $90,700 | $14,800 | $75,900 |
| 2022 | $3,209 | $90,700 | $14,800 | $75,900 |
| 2021 | $64 | $90,700 | $14,800 | $75,900 |
| 2020 | $64 | $90,700 | $14,800 | $75,900 |
| 2019 | $64 | $87,500 | $14,800 | $72,700 |
| 2018 | $2,958 | $87,500 | $14,800 | $72,700 |
| 2017 | $2,913 | $87,500 | $14,800 | $72,700 |
| 2016 | $2,911 | $87,500 | $14,800 | $72,700 |
| 2015 | $2,207 | $72,100 | $14,800 | $57,300 |
| 2014 | $2,205 | $72,100 | $14,800 | $57,300 |
Agents Affiliated with this Home
-

Seller's Agent in 2018
Thomas Wheeler
Patterson Schwartz
(302) 540-7133
12 in this area
26 Total Sales
-

Buyer's Agent in 2018
Stephen Mottola
Compass
(302) 437-6600
16 in this area
701 Total Sales
-
L
Seller's Agent in 2013
Linda Niebauer
Concord Realty Group
(302) 275-6044
3 Total Sales
Map
Source: Bright MLS
MLS Number: 1003297218
APN: 06-082.00-076
- 1900 Beechwood Dr
- 119 Wynnwood Dr
- 112 Danforth Place
- 1224 Grinnell Rd
- 1401 Lakewood Dr
- 2009 Veale Rd
- 33 N Cliffe Dr
- 1221 Lakewood Dr
- 1512 Marsh Rd
- 504 Smyrna Ave
- 1219 Evergreen Rd
- 1810 Garfield Ave
- 814 Naudain Ave
- 66 Weilers Bend
- 912 Providence Ave
- 500 Silverside Rd
- 207 Odessa Ave
- 3 Durboraw Rd
- 509 Baynard Blvd
- 1903 Gravers Ln
