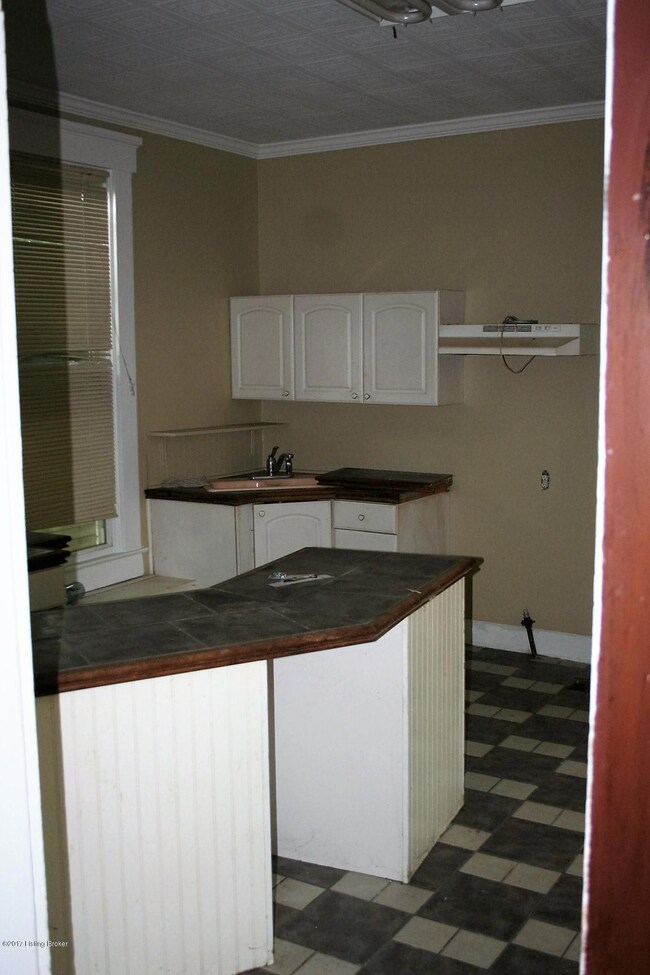
1607 Story Ave Louisville, KY 40206
Butchertown NeighborhoodHighlights
- 2 Fireplaces
- No HOA
- Partially Fenced Property
- Greathouse Shryock Traditional Elementary School Rated A-
- Forced Air Heating and Cooling System
- 3-minute walk to Story Avenue Park
About This Home
As of August 2017Your chance to own a part of history. House, classic shot gun that was partial gutted in 2000 and has some new wiring, plumbing, recessed lighting, insulation, drywall and more. Kitchen and baths were renovated in 2000. New HVAC. The interior has been painted. Will require work, Floor coverings or refinish the hardwood, exterior cleaning and painting, house is priced accordingly. Covered off street parking with deeded access. Zoned R-7. Sold ''as-is''. Owner/agent and is open to offers.
Last Agent to Sell the Property
Housing Associates License #188085 Listed on: 07/11/2017
Last Buyer's Agent
Adam Greenwell
Mayer REALTORS
Home Details
Home Type
- Single Family
Est. Annual Taxes
- $3,595
Year Built
- Built in 1875
Lot Details
- Lot Dimensions are 28 x 128
- Partially Fenced Property
Parking
- 1 Carport Space
Home Design
- Brick Exterior Construction
- Shingle Roof
- Metal Roof
Interior Spaces
- 1,805 Sq Ft Home
- 1-Story Property
- 2 Fireplaces
- Basement
- Crawl Space
Bedrooms and Bathrooms
- 2 Bedrooms
- 1 Full Bathroom
Utilities
- Forced Air Heating and Cooling System
- Heating System Uses Natural Gas
Community Details
- No Home Owners Association
- Butchertown Subdivision
Listing and Financial Details
- Legal Lot and Block 0003 / 020f
- Assessor Parcel Number 020f00030000
- Seller Concessions Not Offered
Ownership History
Purchase Details
Home Financials for this Owner
Home Financials are based on the most recent Mortgage that was taken out on this home.Purchase Details
Home Financials for this Owner
Home Financials are based on the most recent Mortgage that was taken out on this home.Purchase Details
Home Financials for this Owner
Home Financials are based on the most recent Mortgage that was taken out on this home.Similar Homes in Louisville, KY
Home Values in the Area
Average Home Value in this Area
Purchase History
| Date | Type | Sale Price | Title Company |
|---|---|---|---|
| Warranty Deed | $2,050,000 | None Available | |
| Warranty Deed | $240,000 | Premium Title Group Llc | |
| Warranty Deed | $134,500 | None Available |
Mortgage History
| Date | Status | Loan Amount | Loan Type |
|---|---|---|---|
| Open | $224,000 | New Conventional | |
| Open | $1,955,000 | No Value Available | |
| Previous Owner | $184,000 | Commercial | |
| Previous Owner | $172,500 | Commercial |
Property History
| Date | Event | Price | Change | Sq Ft Price |
|---|---|---|---|---|
| 06/02/2025 06/02/25 | For Sale | $285,000 | +111.9% | $192 / Sq Ft |
| 08/25/2017 08/25/17 | Sold | $134,500 | -10.3% | $75 / Sq Ft |
| 08/04/2017 08/04/17 | Pending | -- | -- | -- |
| 07/29/2017 07/29/17 | Price Changed | $149,900 | -3.2% | $83 / Sq Ft |
| 07/11/2017 07/11/17 | For Sale | $154,900 | -- | $86 / Sq Ft |
Tax History Compared to Growth
Tax History
| Year | Tax Paid | Tax Assessment Tax Assessment Total Assessment is a certain percentage of the fair market value that is determined by local assessors to be the total taxable value of land and additions on the property. | Land | Improvement |
|---|---|---|---|---|
| 2024 | $3,595 | $280,000 | $60,000 | $220,000 |
| 2023 | $3,863 | $287,820 | $25,000 | $262,820 |
| 2022 | $3,914 | $240,000 | $25,000 | $215,000 |
| 2021 | $3,479 | $240,000 | $25,000 | $215,000 |
| 2020 | $3,298 | $240,000 | $25,000 | $215,000 |
| 2019 | $3,220 | $240,000 | $25,000 | $215,000 |
| 2018 | $1,781 | $134,500 | $25,000 | $109,500 |
| 2017 | $1,196 | $91,800 | $25,000 | $66,800 |
| 2013 | $822 | $82,180 | $15,000 | $67,180 |
Agents Affiliated with this Home
-
Jeremy Wheatley

Seller's Agent in 2025
Jeremy Wheatley
MINT Real Estate Group
(502) 609-3900
95 Total Sales
-
David Beach
D
Seller's Agent in 2017
David Beach
Housing Associates
(502) 295-6733
3 Total Sales
-
A
Buyer's Agent in 2017
Adam Greenwell
Mayer REALTORS
Map
Source: Metro Search (Greater Louisville Association of REALTORS®)
MLS Number: 1480571
APN: 020F00030000
- 133 William St
- 230 Pope St
- 114 Stevenson Ave
- 237 Pope St
- 1796 Mellwood Ave
- 1620 Arlington Ave
- 1447 Mellwood Ave
- 1435 Mellwood Ave
- 143 State St
- 1867 Brownsboro Rd
- 109 S Charlton St
- 211 Haldeman Ave
- 123 Haldeman Ave
- 1515 Quarry St
- 1822 Payne St
- 173 Coral Ave
- 2006 Frankfort Ave
- 177 Coral Ave
- 2011 Frankfort Ave Unit 202
- 2011 Frankfort Ave Unit 312






