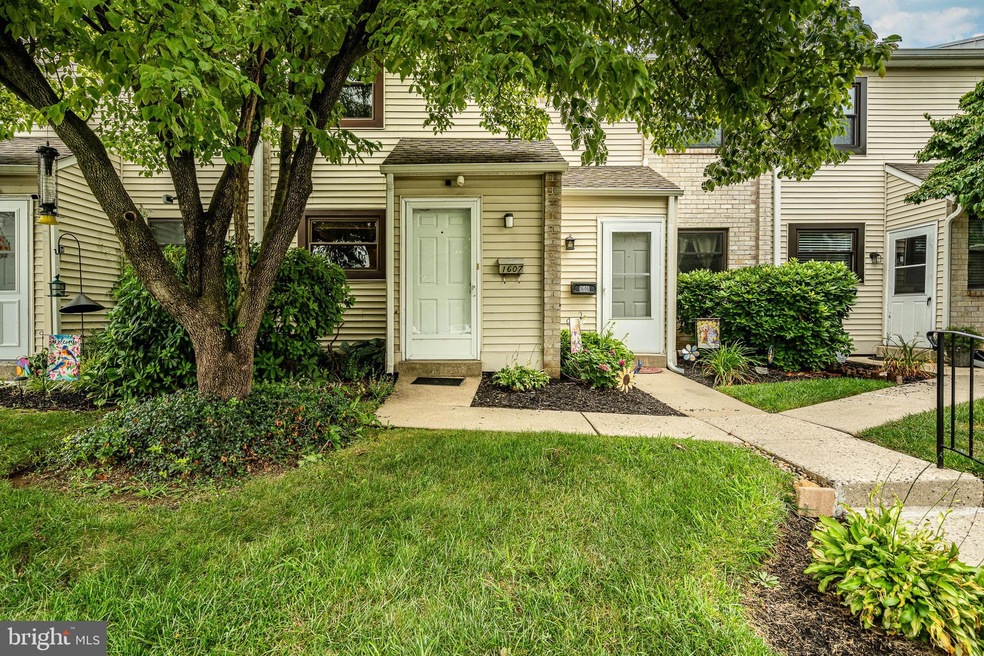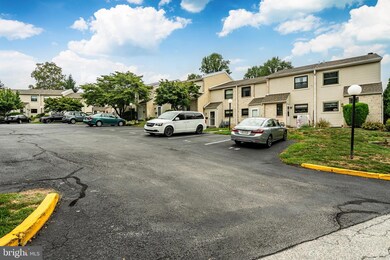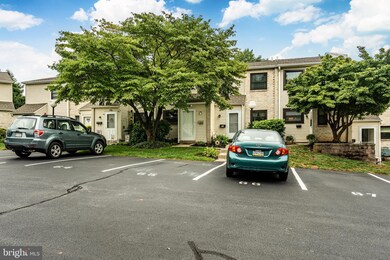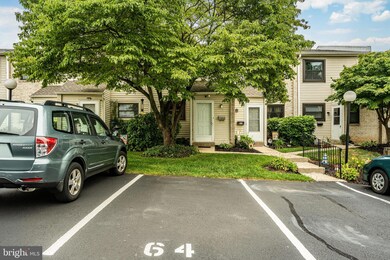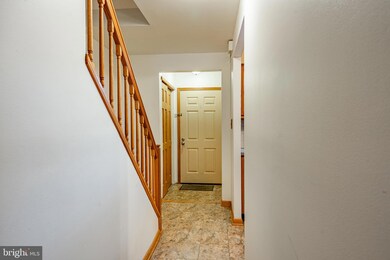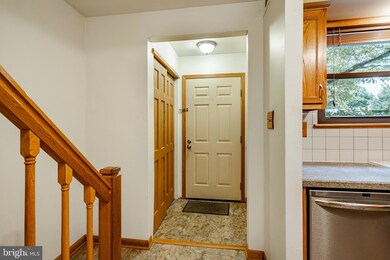
1607 Valley Dr Unit 1607 West Chester, PA 19382
Highlights
- Colonial Architecture
- Attic
- Porch
- Glen Acres Elementary School Rated A
- Community Pool
- Eat-In Kitchen
About This Home
As of September 2024Welcome to 1607 Valley Drive, located in West chester PA. This is a great 2 bedroom 1.5 bath interior row home in the Goshen Valley development. It’s a very quiet community close to downtown West Chester borough. This home has been meticulously maintained. The kitchen and basement half bath have been updated. This home offers 2 generous size bedrooms, a large living room and dining area and a full finished basement with a dry bar that is great for entertaining with sliders to the rear yard. Come make this home yours.
Last Agent to Sell the Property
Keller Williams Real Estate - West Chester License #AB066222

Townhouse Details
Home Type
- Townhome
Est. Annual Taxes
- $2,204
Year Built
- Built in 1977
HOA Fees
- $269 Monthly HOA Fees
Home Design
- Colonial Architecture
- Block Foundation
- Aluminum Siding
- Vinyl Siding
Interior Spaces
- 1,048 Sq Ft Home
- Property has 2 Levels
- Family Room
- Living Room
- Dining Room
- Attic
Kitchen
- Eat-In Kitchen
- Self-Cleaning Oven
- Dishwasher
Flooring
- Wall to Wall Carpet
- Vinyl
Bedrooms and Bathrooms
- 2 Bedrooms
- En-Suite Primary Bedroom
Basement
- Basement Fills Entire Space Under The House
- Laundry in Basement
Utilities
- Central Air
- Heat Pump System
- Electric Water Heater
Additional Features
- Porch
- 1,048 Sq Ft Lot
Listing and Financial Details
- Tax Lot 0389
- Assessor Parcel Number 53-06 -0389
Community Details
Overview
- $1,075 Capital Contribution Fee
- Association fees include pool(s), common area maintenance, exterior building maintenance, lawn maintenance, snow removal, trash
- Goshen Valley Subdivision
Recreation
- Community Pool
Ownership History
Purchase Details
Home Financials for this Owner
Home Financials are based on the most recent Mortgage that was taken out on this home.Purchase Details
Home Financials for this Owner
Home Financials are based on the most recent Mortgage that was taken out on this home.Purchase Details
Home Financials for this Owner
Home Financials are based on the most recent Mortgage that was taken out on this home.Map
Similar Homes in West Chester, PA
Home Values in the Area
Average Home Value in this Area
Purchase History
| Date | Type | Sale Price | Title Company |
|---|---|---|---|
| Deed | $312,000 | None Listed On Document | |
| Deed | $175,000 | None Available | |
| Interfamily Deed Transfer | -- | None Available |
Mortgage History
| Date | Status | Loan Amount | Loan Type |
|---|---|---|---|
| Open | $249,600 | New Conventional | |
| Previous Owner | $152,625 | FHA | |
| Previous Owner | $169,750 | Purchase Money Mortgage | |
| Previous Owner | $69,917 | Unknown | |
| Previous Owner | $67,000 | Stand Alone Refi Refinance Of Original Loan |
Property History
| Date | Event | Price | Change | Sq Ft Price |
|---|---|---|---|---|
| 09/25/2024 09/25/24 | Sold | $312,000 | -2.5% | $298 / Sq Ft |
| 08/15/2024 08/15/24 | Pending | -- | -- | -- |
| 08/10/2024 08/10/24 | For Sale | $319,900 | -- | $305 / Sq Ft |
Tax History
| Year | Tax Paid | Tax Assessment Tax Assessment Total Assessment is a certain percentage of the fair market value that is determined by local assessors to be the total taxable value of land and additions on the property. | Land | Improvement |
|---|---|---|---|---|
| 2024 | $2,204 | $76,710 | $16,220 | $60,490 |
| 2023 | $2,204 | $76,710 | $16,220 | $60,490 |
| 2022 | $2,137 | $76,710 | $16,220 | $60,490 |
| 2021 | $2,107 | $76,710 | $16,220 | $60,490 |
| 2020 | $2,093 | $76,710 | $16,220 | $60,490 |
| 2019 | $2,063 | $76,710 | $16,220 | $60,490 |
| 2018 | $2,018 | $76,710 | $16,220 | $60,490 |
| 2017 | $1,973 | $76,710 | $16,220 | $60,490 |
| 2016 | $1,669 | $76,710 | $16,220 | $60,490 |
| 2015 | $1,669 | $76,710 | $16,220 | $60,490 |
| 2014 | $1,669 | $76,710 | $16,220 | $60,490 |
Source: Bright MLS
MLS Number: PACT2072024
APN: 53-006-0389.0000
- 3107 Valley Dr
- 1625 Valley Dr
- 2209 Eagle Rd
- 301 Westtown Way
- 210 Walnut Hill Rd
- 207 Walnut Hill Rd Unit B7
- 826 Falcon Ln
- 1253 Tanager Ln
- 1220 Sylvan Rd
- 402 Rockland Ave
- 37 Lochwood Ln
- 296 Summit House Unit 296
- 264 Summit House Unit 264
- 134 Summit House
- 674 Summit House Unit 674
- 344 Summit House
- 441 Summit House
- 475 Summit House Unit 475
- 291 Summit House
- 255 Summit House Unit 255
