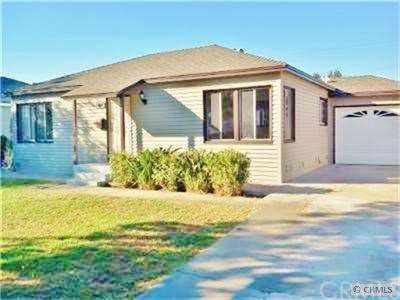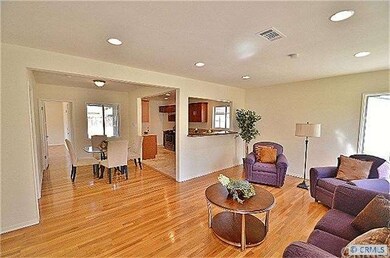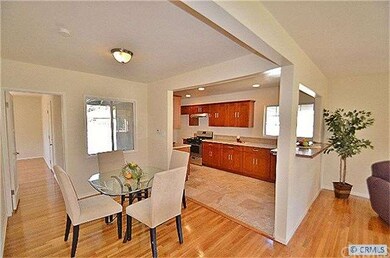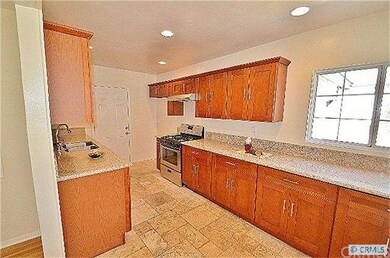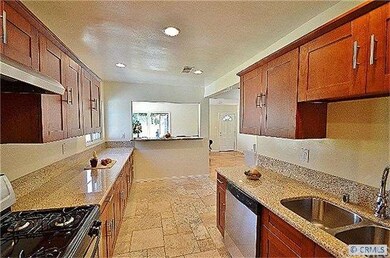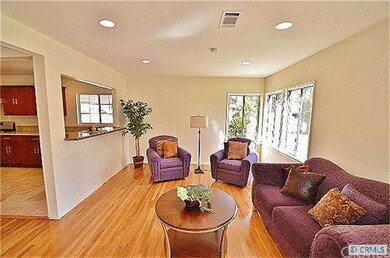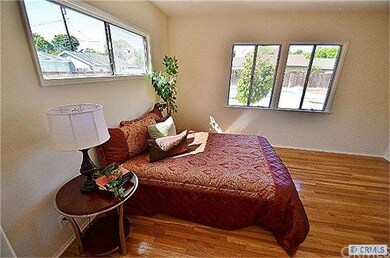
1607 W Sherway St West Covina, CA 91790
Estimated Value: $794,000 - $874,000
Highlights
- In Ground Pool
- Wood Flooring
- Eat-In Kitchen
- Edgewood High School Rated A-
- Fireplace
- Cooling Available
About This Home
As of October 2012This beautiful house features a new kitchen with granite counters, stainless steel appliances, hardwood floors, new bathroom vanities, new interior & exterior paint, a simming pool, a garage great for doing your hobbies with a big backyard. This home is ready to go, seller can close quickly and will respond to offers fast.
Last Agent to Sell the Property
Frank Carpenter
Allison James Estates & Homes License #01782557 Listed on: 07/31/2012
Home Details
Home Type
- Single Family
Est. Annual Taxes
- $5,505
Year Built
- Built in 1949
Lot Details
- 7,601 Sq Ft Lot
- Lot Dimensions are 56x135
Parking
- 2 Car Garage
Home Design
- Shingle Roof
- Composition Roof
Interior Spaces
- 1,217 Sq Ft Home
- Fireplace
- Eat-In Kitchen
Flooring
- Wood
- Carpet
Bedrooms and Bathrooms
- 3 Bedrooms
- 2 Full Bathrooms
Pool
- In Ground Pool
Utilities
- Cooling Available
- Heating Available
Listing and Financial Details
- Tax Lot 15
- Tax Tract Number 15063
- Assessor Parcel Number 8468014015
Ownership History
Purchase Details
Home Financials for this Owner
Home Financials are based on the most recent Mortgage that was taken out on this home.Purchase Details
Home Financials for this Owner
Home Financials are based on the most recent Mortgage that was taken out on this home.Purchase Details
Purchase Details
Home Financials for this Owner
Home Financials are based on the most recent Mortgage that was taken out on this home.Purchase Details
Home Financials for this Owner
Home Financials are based on the most recent Mortgage that was taken out on this home.Purchase Details
Home Financials for this Owner
Home Financials are based on the most recent Mortgage that was taken out on this home.Purchase Details
Home Financials for this Owner
Home Financials are based on the most recent Mortgage that was taken out on this home.Purchase Details
Home Financials for this Owner
Home Financials are based on the most recent Mortgage that was taken out on this home.Purchase Details
Home Financials for this Owner
Home Financials are based on the most recent Mortgage that was taken out on this home.Similar Homes in West Covina, CA
Home Values in the Area
Average Home Value in this Area
Purchase History
| Date | Buyer | Sale Price | Title Company |
|---|---|---|---|
| Ngo Farley | -- | Wfg National Title Co Of Ca | |
| Ngo Farley | $360,000 | Fidelity National Title | |
| Pacifica Seacove Lp | -- | Fidelity National Title | |
| Sanchez Paulita R | -- | Ticor Title Co | |
| Sanchez Paulita R | $485,000 | Ticor Title Co | |
| Hedlund Violett Eileen | -- | Chicago | |
| Violett Eileen | $200,000 | First American Title Co | |
| Pineda Luis Arnulfo | -- | Southland Title Corporation | |
| Pineda Luis A | $158,000 | Gateway Title Company |
Mortgage History
| Date | Status | Borrower | Loan Amount |
|---|---|---|---|
| Open | Ngo Farley | $274,000 | |
| Closed | Ngo Farley | $323,000 | |
| Previous Owner | Sanchez Paulita R | $97,000 | |
| Previous Owner | Sanchez Paulita R | $388,000 | |
| Previous Owner | Hedlund Violett Eileen | $129,500 | |
| Previous Owner | Hedlund Violett Eileen | $320,000 | |
| Previous Owner | Hedlund Violett Eileen | $50,000 | |
| Previous Owner | Hedlund Violett Eileen | $237,525 | |
| Previous Owner | Violett Eileen | $234,015 | |
| Previous Owner | Violett Eileen | $233,782 | |
| Previous Owner | Violett Eileen | $32,428 | |
| Previous Owner | Violett Eileen | $196,808 | |
| Previous Owner | Pineda Luis Arnulfo | $148,500 | |
| Previous Owner | Pineda Luis A | $150,100 |
Property History
| Date | Event | Price | Change | Sq Ft Price |
|---|---|---|---|---|
| 10/05/2012 10/05/12 | Sold | $360,000 | 0.0% | $296 / Sq Ft |
| 09/13/2012 09/13/12 | Off Market | $360,000 | -- | -- |
| 09/12/2012 09/12/12 | For Sale | $365,000 | 0.0% | $300 / Sq Ft |
| 08/23/2012 08/23/12 | Pending | -- | -- | -- |
| 08/10/2012 08/10/12 | Price Changed | $365,000 | -1.4% | $300 / Sq Ft |
| 08/03/2012 08/03/12 | Price Changed | $370,000 | -1.3% | $304 / Sq Ft |
| 07/31/2012 07/31/12 | For Sale | $375,000 | -- | $308 / Sq Ft |
Tax History Compared to Growth
Tax History
| Year | Tax Paid | Tax Assessment Tax Assessment Total Assessment is a certain percentage of the fair market value that is determined by local assessors to be the total taxable value of land and additions on the property. | Land | Improvement |
|---|---|---|---|---|
| 2024 | $5,505 | $434,609 | $316,302 | $118,307 |
| 2023 | $5,231 | $426,088 | $310,100 | $115,988 |
| 2022 | $5,273 | $417,734 | $304,020 | $113,714 |
| 2021 | $5,126 | $409,544 | $298,059 | $111,485 |
| 2019 | $4,987 | $397,398 | $289,219 | $108,179 |
| 2018 | $4,736 | $389,607 | $283,549 | $106,058 |
| 2016 | $4,331 | $374,481 | $272,540 | $101,941 |
| 2015 | $4,243 | $368,857 | $268,447 | $100,410 |
| 2014 | $4,217 | $361,633 | $263,189 | $98,444 |
Agents Affiliated with this Home
-

Seller's Agent in 2012
Frank Carpenter
Allison James Estates & Homes
(858) 943-1197
58 Total Sales
-
Brandon Lutran

Buyer's Agent in 2012
Brandon Lutran
Pinnacle Real Estate Group
(626) 437-3219
1 in this area
23 Total Sales
-
Ashley Kay

Buyer's Agent in 2012
Ashley Kay
Berkshire Hathaway Home Srvcs
(909) 228-2838
1 in this area
56 Total Sales
Map
Source: California Regional Multiple Listing Service (CRMLS)
MLS Number: S706949
APN: 8468-014-015
- 711 Hudson Ln
- 863 S Van Horn Ave
- 1801 W Mossberg Ave
- 1217 W Barbara Ave
- 1818 W Merced Ave
- 1820 W Merced Ave
- 1826 W Merced Ave
- 133 Victoria Ave
- 1240 S Van Horn Ave
- 1236 S Van Horn Ave
- 2304 W Macdevitt St
- 2329 W Channing St
- 1128 S California Ave
- 1501 Tradewinds
- 1240 S Bromley Ave
- 1027 W Durness St
- 229 N Broadmoor Ave
- 3624 Ardilla Ave
- 1244 S Leland Ave
- 434 N Orange Ave
- 1607 W Sherway St
- 1613 W Sherway St
- 1605 W Sherway St
- 1615 W Sherway St
- 1608 Sawyer Ave
- 1602 Sawyer Ave
- 1612 Sawyer Ave
- 1019 Hudson Ln
- 1623 W Sherway St
- 1610 W Sherway St
- 1618 Sawyer Ave
- 1614 W Sherway St
- 1625 W Sherway St
- 1616 W Sherway St
- 1624 Sawyer Ave
- 927 Hudson Ln
- 909 Hudson Ln Unit 38
- 929 Hudson Ln
- 921 Hudson Ln
- 905 Hudson Ln
