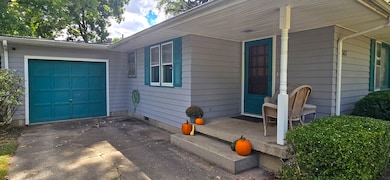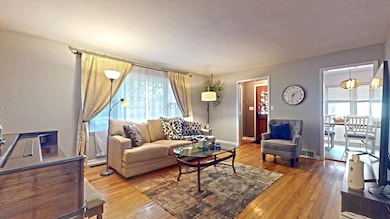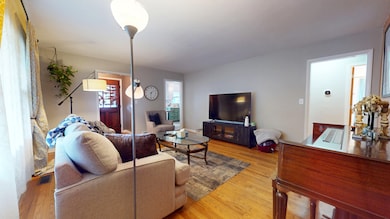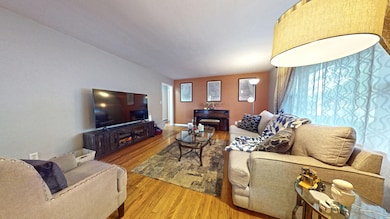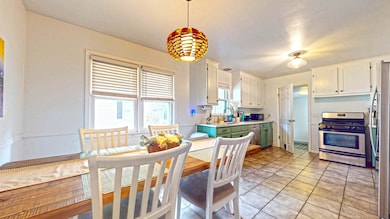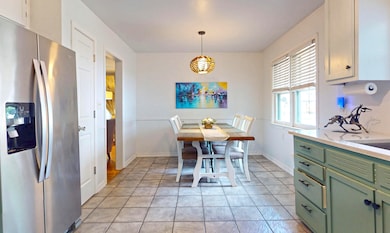1607 W William St Champaign, IL 61821
Estimated payment $1,573/month
Highlights
- Ranch Style House
- Wood Flooring
- Laundry Room
- Centennial High School Rated A-
- Living Room
- Forced Air Heating and Cooling System
About This Home
What a charmer!! Adorable and Charming is how to describe this home. Enter into the living room with hardwood flooring that is through most of the home. The updated and eat-in-kitchen has ample space with a table area and stainless steel appliances. There is a laundry room (washer and dryer can stay), that leads to the 1 car attached garage. Then access the spacious fenced back yard with a quaint patio area for a table and chairs. Lots of opportunity to expand too!. There are 3 bedrooms and one full bath on other side of home. Additional updates are New Roof, Remodeled bathroom, updated window treatments, and sewer line. Pulldown attic stairs allows for extra storage.
Home Details
Home Type
- Single Family
Est. Annual Taxes
- $3,848
Year Built
- Built in 1964
Lot Details
- Lot Dimensions are 80x119x84x113
- Fenced
Parking
- 1 Car Garage
Home Design
- Ranch Style House
Interior Spaces
- 1,234 Sq Ft Home
- Family Room
- Living Room
- Dining Room
Kitchen
- Range
- Microwave
- Dishwasher
- Disposal
Flooring
- Wood
- Porcelain Tile
Bedrooms and Bathrooms
- 3 Bedrooms
- 3 Potential Bedrooms
- 1 Full Bathroom
Laundry
- Laundry Room
- Dryer
- Washer
Schools
- Champaign Elementary School
- Champaign/Middle Call Unit 4 351
- Centennial High School
Utilities
- Forced Air Heating and Cooling System
- Heating System Uses Natural Gas
- 100 Amp Service
- Cable TV Available
Community Details
- Sunset Subdivision
Listing and Financial Details
- Homeowner Tax Exemptions
Map
Home Values in the Area
Average Home Value in this Area
Tax History
| Year | Tax Paid | Tax Assessment Tax Assessment Total Assessment is a certain percentage of the fair market value that is determined by local assessors to be the total taxable value of land and additions on the property. | Land | Improvement |
|---|---|---|---|---|
| 2024 | $3,577 | $50,130 | $14,340 | $35,790 |
| 2023 | $3,577 | $45,660 | $13,060 | $32,600 |
| 2022 | $3,322 | $42,120 | $12,050 | $30,070 |
| 2021 | $3,231 | $41,290 | $11,810 | $29,480 |
| 2020 | $3,236 | $41,290 | $11,810 | $29,480 |
| 2019 | $3,120 | $40,440 | $11,570 | $28,870 |
| 2018 | $3,042 | $39,810 | $11,390 | $28,420 |
| 2017 | $2,917 | $38,280 | $10,950 | $27,330 |
| 2016 | $2,605 | $37,490 | $10,720 | $26,770 |
| 2015 | $2,616 | $36,830 | $10,530 | $26,300 |
| 2014 | $2,594 | $36,830 | $10,530 | $26,300 |
| 2013 | $2,570 | $36,830 | $10,530 | $26,300 |
Property History
| Date | Event | Price | List to Sale | Price per Sq Ft | Prior Sale |
|---|---|---|---|---|---|
| 11/09/2025 11/09/25 | Price Changed | $237,500 | -1.0% | $192 / Sq Ft | |
| 10/07/2025 10/07/25 | For Sale | $239,900 | +15.3% | $194 / Sq Ft | |
| 05/03/2024 05/03/24 | Sold | $208,000 | +0.5% | $169 / Sq Ft | View Prior Sale |
| 02/24/2024 02/24/24 | Pending | -- | -- | -- | |
| 02/22/2024 02/22/24 | For Sale | $207,000 | +49.0% | $168 / Sq Ft | |
| 06/05/2020 06/05/20 | Sold | $138,900 | -0.7% | $113 / Sq Ft | View Prior Sale |
| 05/01/2020 05/01/20 | Pending | -- | -- | -- | |
| 04/29/2020 04/29/20 | For Sale | $139,900 | -- | $113 / Sq Ft |
Purchase History
| Date | Type | Sale Price | Title Company |
|---|---|---|---|
| Warranty Deed | $208,000 | None Listed On Document | |
| Warranty Deed | $34,666 | Perkins Scott E | |
| Warranty Deed | $139,000 | Attorney | |
| Warranty Deed | $143,500 | None Available | |
| Warranty Deed | $115,000 | -- |
Mortgage History
| Date | Status | Loan Amount | Loan Type |
|---|---|---|---|
| Open | $197,600 | New Conventional | |
| Closed | $10,000 | New Conventional | |
| Previous Owner | $169,750 | New Conventional | |
| Previous Owner | $131,955 | New Conventional | |
| Previous Owner | $28,700 | Stand Alone Second | |
| Previous Owner | $112,335 | Purchase Money Mortgage |
Source: Midwest Real Estate Data (MRED)
MLS Number: 12485976
APN: 43-20-14-157-015
- 812 S Fair St
- 809 S Victor St
- 1608 Sheridan Rd
- 1609 W John St
- 1007 Holiday Dr
- 1106 Country Ln
- 912 Crescent Dr Unit 1-4
- 1208 W William St
- 1410 S Mattis Ave
- 1120 W Daniel St
- 1420 S Western Ave
- 1606 W Union St
- 1212 W Healey St
- 1023 W Charles St
- 1208 W Union St
- 302 Flora Dr
- 2003 W Kirby Ave
- 1302 W Clark St
- 1619 S Mattis Ave
- 314 Elmwood Dr
- 502 S Mattis Ave
- 621 Crescent Dr
- 1212 W Healey St
- 1716 Georgetown Dr
- 2403-2503 W Springfield Ave
- 705 W Healey St Unit 705 Healey
- 702 W Green St Unit 3
- 1915 S Mattis Ave
- 913 W Church St
- 503 S Lynn St
- 2148 Sunview Dr
- 2148 Sunview Dr Unit 2148 Sunview Drive
- 410 W Green St
- 410 W Green St
- 605 S Prairie St
- 303 W Green St
- 611 S State St
- 312 W Springfield Ave Unit 3
- 1407 S State St
- 307-312 W Clark St

