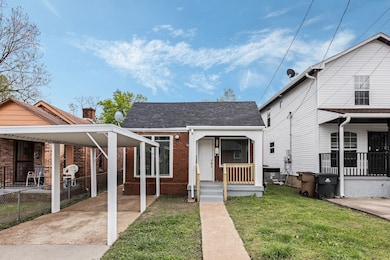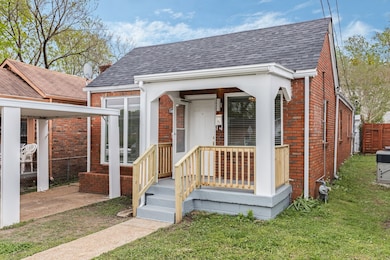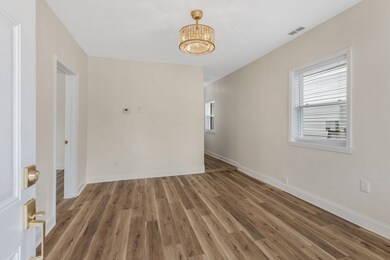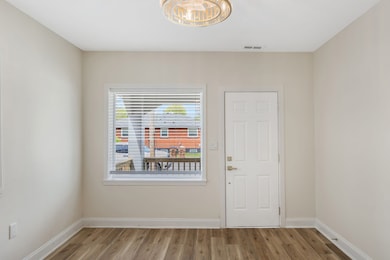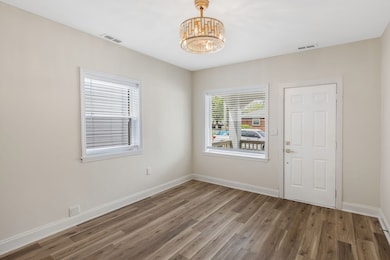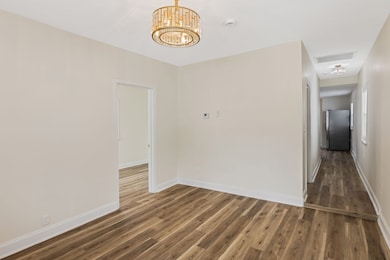1607 Wheless St Nashville, TN 37208
Germantown NeighborhoodHighlights
- No HOA
- Heating System Uses Natural Gas
- Property has 1 Level
- Cooling Available
About This Home
Awesome 3BE/2BA home in the heart of North Nashville! This exquisite home boasts an inviting floor plan, adorned with a charming feel throughout. The spacious kitchen showcases remarkable gold hardware and abundant cabinet space alongside convenient washer/dryer room and so much more! Just 5-minute from Downtown Nashville, Arts District, & amazing shops & restaurant. Pets neg.
Listing Agent
Repass Properties, LLC Brokerage Phone: 6154826707 License # 346374 Listed on: 04/21/2025
Home Details
Home Type
- Single Family
Est. Annual Taxes
- $1,218
Year Built
- Built in 1920
Parking
- Driveway
Home Design
- Brick Exterior Construction
Interior Spaces
- 1,200 Sq Ft Home
- Property has 1 Level
Kitchen
- Oven or Range
- Microwave
- Dishwasher
- Disposal
Bedrooms and Bathrooms
- 3 Main Level Bedrooms
- 2 Full Bathrooms
Laundry
- Dryer
- Washer
Schools
- Robert Churchwell Museum Magnet Elementary School
- John Early Paideia Magnet Middle School
- Pearl Cohn Magnet High School
Utilities
- Cooling Available
- Heating System Uses Natural Gas
Listing and Financial Details
- Property Available on 4/21/25
- Assessor Parcel Number 08111026700
Community Details
Overview
- No Home Owners Association
- D T Mcgavock & Others Subdivision
Pet Policy
- Call for details about the types of pets allowed
Map
Source: Realtracs
MLS Number: 2820635
APN: 081-11-0-267
- 1609 Wheless St
- 1708 17th Ave N
- 1707 17th Ave N
- 1727 16th Ave N
- 1603 16th Ave N
- 1709 14th Ave N
- 1711 14th Ave N
- 1725 17th Ave N
- 1617 Dr Db Todd Jr Blvd
- 1731 16th Ave N
- 1700 14th Ave N
- 1608 Dr Db Todd Jr Blvd
- 1715 Cockrill St
- 1601 Dr Db Todd Jr Blvd
- 1629 12th Ave N
- 1905 Formosa St Unit A
- 1737 14th Ave N Unit 1
- 1739 14th Ave N
- 1735 Dr Db Todd Jr Blvd
- 1611 12th Ave N
- 1628 17th Ave N Unit A
- 1712 17th Ave N Unit ID1051718P
- 1624 Dr Db Todd Jr Blvd
- 1623 14th Ave N Unit C
- 1623 14th Ave N Unit B
- 1732 Dr Db Todd Jr Blvd Unit C
- 1528 16th Ave N
- 1736 16th Ave N
- 1728 17th Ave N
- 1606 14th Ave N Unit A
- 1730 17th Ave N
- 1748 16th Ave N
- 1709 21st Ave N
- 1517 21st Ave N Unit A
- 1602B 12th Ave N
- 1607 22nd Ave N
- 1732 22nd Ave N
- 1618 23rd Ave N
- 1812 15th Ave N
- 1811 16th Ave N Unit B

