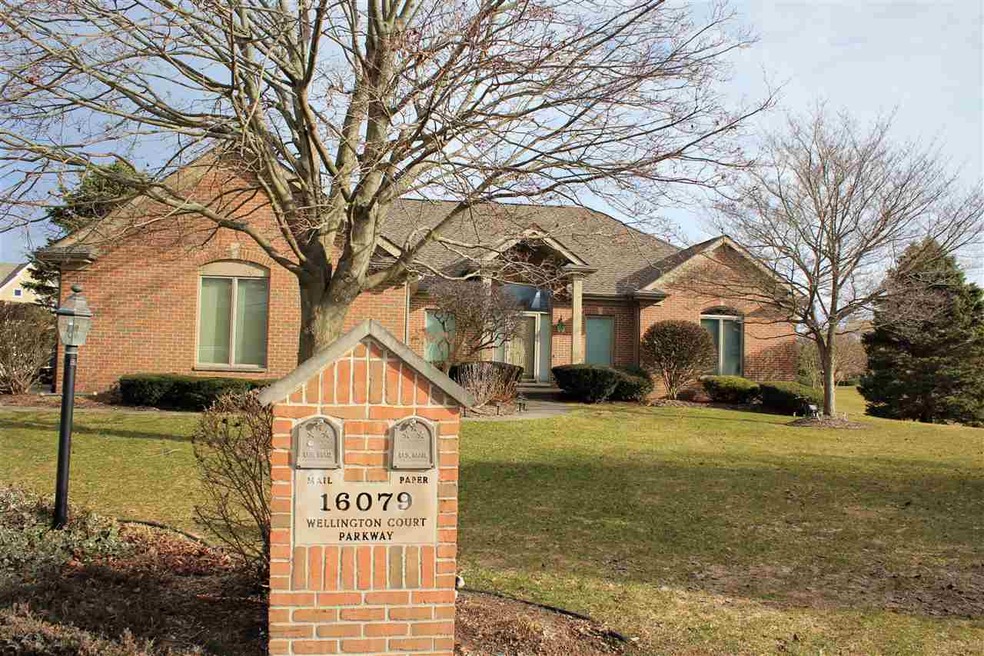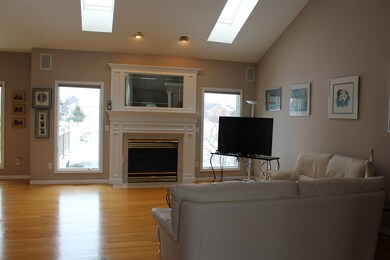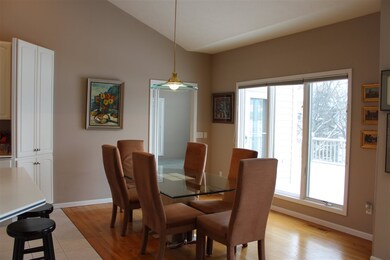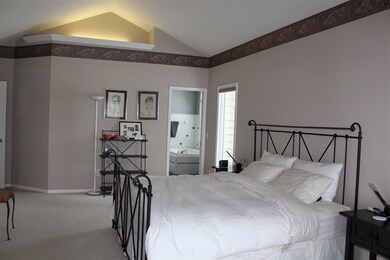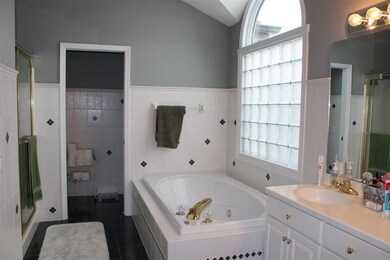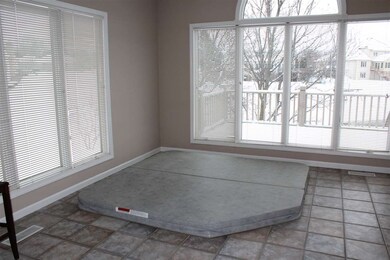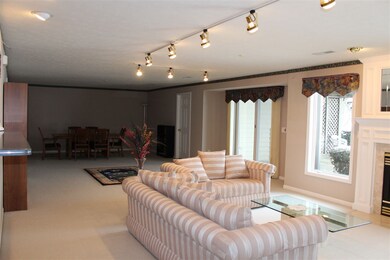
16079 Wellington Parkway Ct Granger, IN 46530
Granger NeighborhoodEstimated Value: $433,077 - $601,000
Highlights
- Lake Front
- 1.02 Acre Lot
- Living Room with Fireplace
- Primary Bedroom Suite
- Open Floorplan
- Lake, Pond or Stream
About This Home
As of April 2018Beautiful Wellington Lakes villa built by Century Homes. Large cul-de-sac, lakefront lot. Easy open floorplan with hardwood and ceramic floors, carpet in bedrooms and lower level. Vaulted master suite includes spacious bath and large walk-in closet. Adjacent to master is the sunny spa room with built in hot tub overlooking the backyard and lake. Open modern kitchen with new refrigerator (2016), dishwasher (2015), cooktop has new burners(2016) there is a microwave and built in oven. Convenient spacious first floor laundry, washer and dryer will be included The first floor split floorplan also has a guest bedroom, full bath and office. There is an open staircase to the finished walkout lower level. You will see a large family room area with a fireplace, kitchenette, two bedrooms, full bath and loads of storage. Hi-efficient furnace and a/c were replaced in 2015. The roof was torn off and replaced in 2017. You can spend your summers enjoying the out of doors from the first floor deck or the lower level patio. This villa may be just perfect for you.
Property Details
Home Type
- Condominium
Est. Annual Taxes
- $4,606
Year Built
- Built in 1996
Lot Details
- Lake Front
- Backs to Open Ground
- Cul-De-Sac
- Irrigation
HOA Fees
- $185 Monthly HOA Fees
Parking
- 2 Car Attached Garage
- Garage Door Opener
- Driveway
Home Design
- Traditional Architecture
- Brick Exterior Construction
- Poured Concrete
- Cedar
Interior Spaces
- 1-Story Property
- Open Floorplan
- Wet Bar
- Vaulted Ceiling
- Ceiling Fan
- Skylights
- Gas Log Fireplace
- Entrance Foyer
- Living Room with Fireplace
- 2 Fireplaces
- Home Security System
- Disposal
- Electric Dryer Hookup
Flooring
- Wood
- Carpet
- Tile
Bedrooms and Bathrooms
- 3 Bedrooms
- Primary Bedroom Suite
- Split Bedroom Floorplan
- In-Law or Guest Suite
- Double Vanity
- Whirlpool Bathtub
- Bathtub With Separate Shower Stall
Finished Basement
- Walk-Out Basement
- Basement Fills Entire Space Under The House
- 1 Bathroom in Basement
- 1 Bedroom in Basement
Outdoor Features
- Sun Deck
- Lake, Pond or Stream
Utilities
- Forced Air Heating and Cooling System
- High-Efficiency Furnace
- Heating System Uses Gas
- Private Company Owned Well
- Well
- Septic System
Listing and Financial Details
- Assessor Parcel Number 71-04-16-277-008.000-003
Community Details
Overview
- $25 Other Monthly Fees
Security
- Fire and Smoke Detector
Ownership History
Purchase Details
Purchase Details
Home Financials for this Owner
Home Financials are based on the most recent Mortgage that was taken out on this home.Purchase Details
Similar Homes in the area
Home Values in the Area
Average Home Value in this Area
Purchase History
| Date | Buyer | Sale Price | Title Company |
|---|---|---|---|
| Feltzer James E | -- | None Listed On Document | |
| Feltzer James E | -- | None Listed On Document | |
| Feltzer James E | -- | -- |
Mortgage History
| Date | Status | Borrower | Loan Amount |
|---|---|---|---|
| Previous Owner | Meisel Dan | $135,000 | |
| Previous Owner | Meisel Dan | $155,000 | |
| Previous Owner | Meisel Dan | $100,000 |
Property History
| Date | Event | Price | Change | Sq Ft Price |
|---|---|---|---|---|
| 04/30/2018 04/30/18 | Sold | $369,000 | -2.6% | $99 / Sq Ft |
| 03/06/2018 03/06/18 | Pending | -- | -- | -- |
| 03/06/2018 03/06/18 | For Sale | $379,000 | -- | $102 / Sq Ft |
Tax History Compared to Growth
Tax History
| Year | Tax Paid | Tax Assessment Tax Assessment Total Assessment is a certain percentage of the fair market value that is determined by local assessors to be the total taxable value of land and additions on the property. | Land | Improvement |
|---|---|---|---|---|
| 2024 | $4,039 | $419,100 | $122,200 | $296,900 |
| 2023 | $3,999 | $361,300 | $122,200 | $239,100 |
| 2022 | $4,444 | $457,200 | $154,600 | $302,600 |
| 2021 | $3,864 | $312,300 | $30,700 | $281,600 |
| 2020 | $3,863 | $312,300 | $30,700 | $281,600 |
| 2019 | $3,578 | $351,200 | $96,200 | $255,000 |
| 2018 | $3,792 | $323,700 | $87,500 | $236,200 |
| 2017 | $3,908 | $316,800 | $87,500 | $229,300 |
| 2016 | $4,606 | $357,400 | $92,800 | $264,600 |
| 2014 | $3,985 | $309,200 | $80,200 | $229,000 |
Agents Affiliated with this Home
-
Loretta Frank
L
Seller's Agent in 2018
Loretta Frank
Cressy & Everett - South Bend
(574) 292-6846
10 in this area
18 Total Sales
Map
Source: Indiana Regional MLS
MLS Number: 201808276
APN: 71-04-16-277-008.000-003
- 51491 Highland Shores Dr
- 16198 Waterbury Bend
- 16230 Oak Hill Blvd
- 16166 Candlewycke Ct
- 51695 Fox Pointe Ln
- 51501 Stratton Ct
- 51167 Huntington Ln
- 51086 Woodcliff Ct
- 51890 Foxdale Ln
- 15626 Cold Spring Ct
- 15870 N Lakeshore Dr
- 52040 Brendon Hills Dr
- 16450 Greystone Dr
- 16042 Cobblestone Square Lot 20 Dr Unit 20
- 16056 Cobblestone Square Lot 21 Dr Unit 21
- 16094 Cobblestone Square Dr
- 50866 Country Knolls Dr
- 52239 Chatem Ct
- 16750 Brick Rd
- 51757 Hickory Rd
- 16079 Wellington Parkway Ct
- 16070 Wellington Parkway Ct
- 16099 Wellington Parkway Ct
- 16099 Wellington Pkwy
- 51479 Stapleford Ct
- 16098 Wellington Parkway Ct
- 51459 Stapleford Ct
- 16134 Wellington Pkwy
- 51499 Stapleford Ct
- 16134 Wellington Parkway Ct
- 51439 Stapleford Ct
- 51519 Stapleford Ct
- 16121 Wellington Parkway Ct
- 51482 Highland Shores Dr
- 51460 Highland Shores Dr
- 51539 Stapleford Ct
- 51438 Highland Shores Dr
- 51518 Highland Shores Dr
- 51419 Stapleford Ct
- 51559 Stapleford Ct
