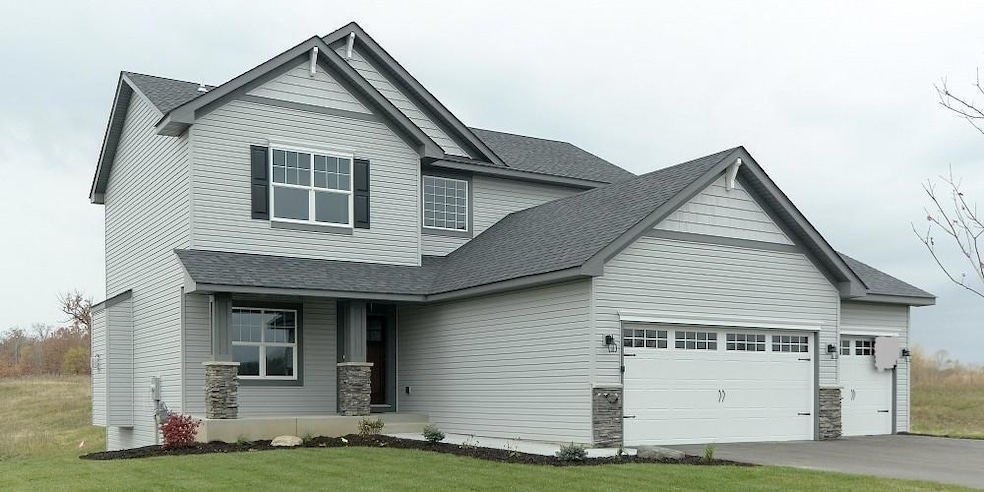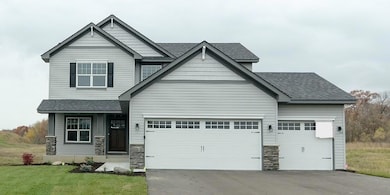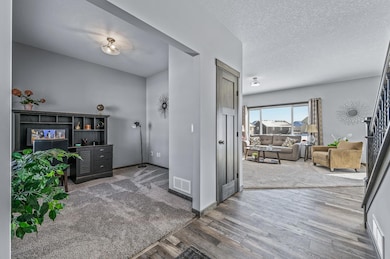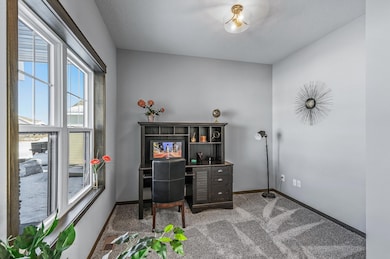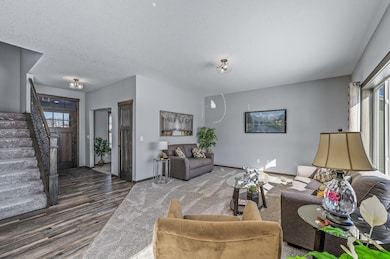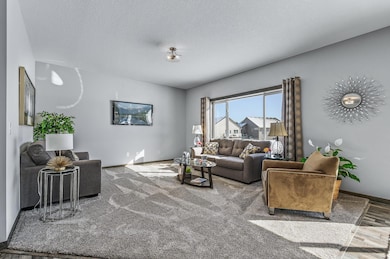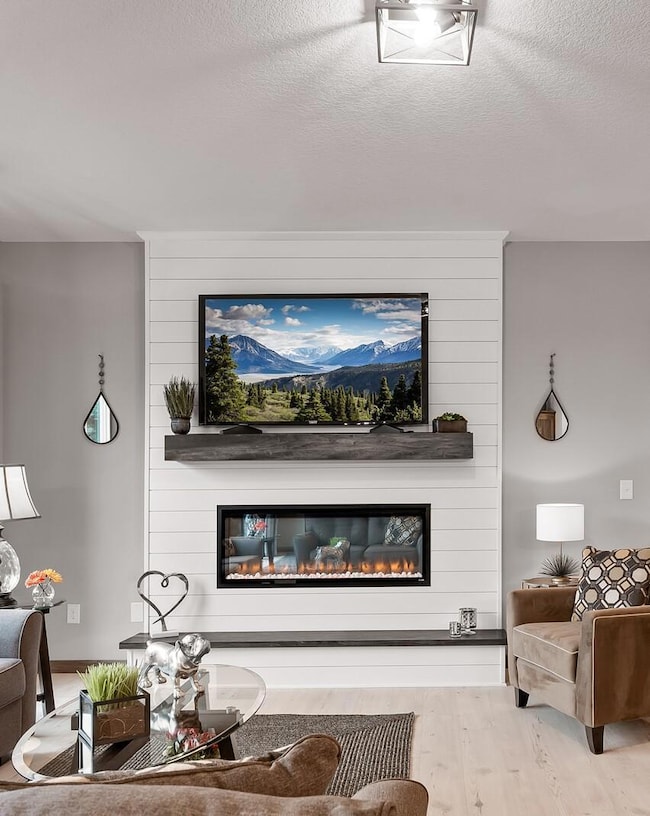
1608 10th St NE Buffalo, MN 55313
Estimated payment $2,514/month
Highlights
- New Construction
- Home Office
- Stainless Steel Appliances
- No HOA
- Walk-In Pantry
- The kitchen features windows
About This Home
The Cambridge 2 story plan offers 4 Bedrooms, 3 baths plus a main floor office and is designed for today's open concept living! Custom Popal Cabinets with 42-inch uppers, Granite counter tops, Garbage/recycle bin, Walk in Pantry , Stainless steel kitchen appliances, Center Island w/ snack bar overhang & Pendent light. 1/2 bath & Mud/Laundry room w/walk-in closet off the kitchen/garage area. Luxurious Vinyl Plank flooring, Knockdown ceilings. Electric fireplace with shiplap surround in the great room. Bluetooth Wi-fi garage door opener & keypad are on the main stall. Address stone, oversized 42-inch wood front entrance door with transom window and deadbolt lock. Spacious Owners Suite with Double sink vanity, linen closet, ceramic tile 5 x 3 shower and Walk-in closet. Full Lookout basement for future expansion of rec room, 5th bedrooms and 3/4 bath. This home offers what you have been looking for!
Home Details
Home Type
- Single Family
Year Built
- Built in 2025 | New Construction
Lot Details
- 0.32 Acre Lot
- Lot Dimensions are 96x137x106x128
Parking
- 3 Car Attached Garage
- Garage Door Opener
Home Design
- Pitched Roof
- Wood Siding
- Metal Siding
- Vinyl Siding
Interior Spaces
- 2,121 Sq Ft Home
- 2-Story Property
- Pendant Lighting
- Electric Fireplace
- Living Room with Fireplace
- Dining Room
- Home Office
Kitchen
- Walk-In Pantry
- Range
- Microwave
- Dishwasher
- Stainless Steel Appliances
- Disposal
- The kitchen features windows
Bedrooms and Bathrooms
- 4 Bedrooms
- En-Suite Bathroom
- Walk-In Closet
Laundry
- Laundry Room
- Washer and Dryer Hookup
Unfinished Basement
- Basement Fills Entire Space Under The House
- Sump Pump
- Drain
- Natural lighting in basement
Utilities
- Forced Air Heating and Cooling System
- Vented Exhaust Fan
- 100 Amp Service
- Electric Water Heater
- Cable TV Available
Additional Features
- Air Exchanger
- Sod Farm
Community Details
- No Home Owners Association
- Built by DRAKE CONSTRUCTION INC
- Misty Meadows Community
- Misty Meadows 3Rd Addition Subdivision
Listing and Financial Details
- Assessor Parcel Number 103263003040
Map
Home Values in the Area
Average Home Value in this Area
Tax History
| Year | Tax Paid | Tax Assessment Tax Assessment Total Assessment is a certain percentage of the fair market value that is determined by local assessors to be the total taxable value of land and additions on the property. | Land | Improvement |
|---|---|---|---|---|
| 2025 | $576 | $75,000 | $75,000 | $0 |
| 2024 | $424 | $70,000 | $70,000 | $0 |
| 2023 | $232 | $70,000 | $70,000 | $0 |
| 2022 | $114 | $64,000 | $64,000 | $0 |
| 2021 | $0 | $0 | $0 | $0 |
Property History
| Date | Event | Price | List to Sale | Price per Sq Ft |
|---|---|---|---|---|
| 02/23/2024 02/23/24 | For Sale | $469,231 | -- | $221 / Sq Ft |
About the Listing Agent

We have over 65+ years combined experience to guide you through a real estate purchase or sale. We are a full-service real estate brokerage offering Buyer & Seller representation and building new homes with Raymond Drake Homes since 1988. We continue to network and educate ourselves on the changing market. We apply that experience to work for you when buying or selling a home. “We Work on Your Behalf”
We look forward to consulting with you on your real estate needs.
Daniel's Other Listings
Source: NorthstarMLS
MLS Number: 6492611
APN: 103-263-003040
- 903 Misty Meadow Blvd
- 1001 Misty Meadow Blvd
- 1004 Misty Meadow Blvd
- 1700 10th St NE
- XXXX 10th St NE
- 1708 Misty Cir
- 1601 11th St NE
- 1805 10th St NE
- 1614 Helen St
- 1816 10th St NE
- XXX Capital Dr
- 2602 Arbor Dr
- 1400 4th St NE
- 305 14th Ave NE
- 1219 Lakeview Pkwy
- 1023 Ivy Ridge Terrace
- 605 Highway 55 E
- 1607 Whitetail Run
- 1430 Pulaski Rd
- 316 Creekside Dr
- 915 Willems Way
- 1214 Widgeon Way
- 1903 16th St NE
- 1001 6th Ave NE
- 906 3rd Ave NE
- 119 1st Ave NE
- 2207 Raspberry Ct
- 109 Sunrise Heights Cir
- 3935 Donnelly Dr NW
- 2722 Jaber Ave NE
- 1112 Natalie Ave
- 9277 NE Edmonson Ave
- 1255 Edmonson Ave NE
- 2205 Meadow Oak Ave
- 8330 Cedar St Unit 3
- 515 1st St N
- 700 7th St E
- 10715 Tee Box Trail
- 727 Minnesota St
- 407 E 7th St
