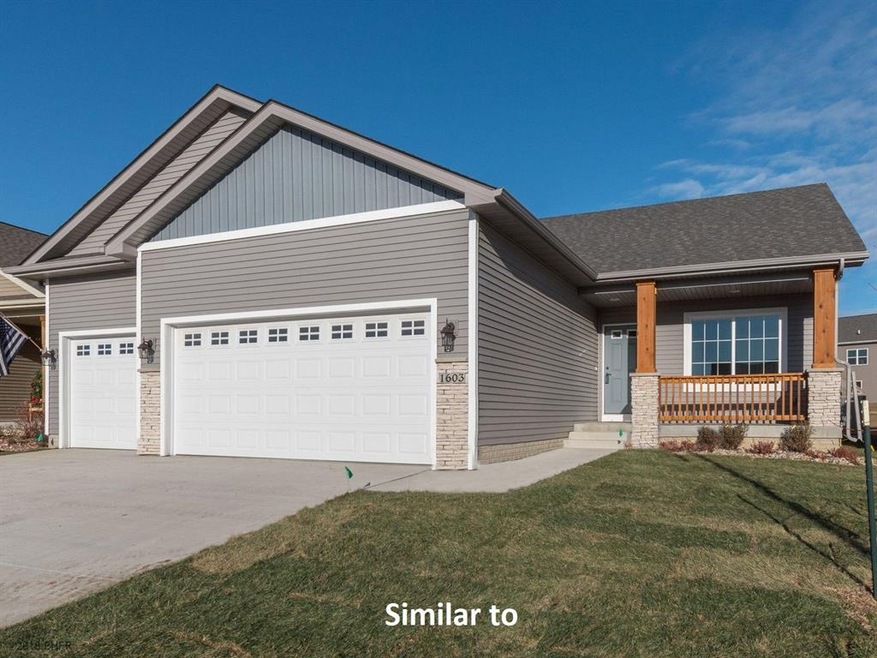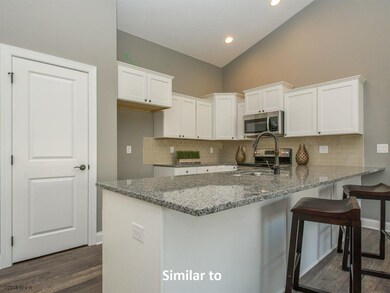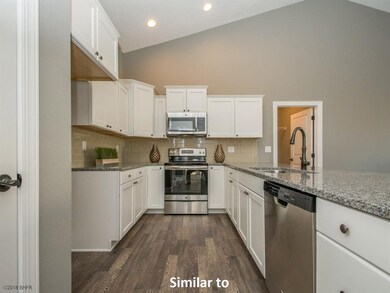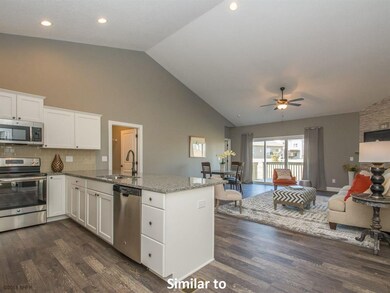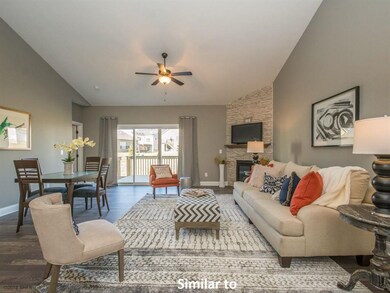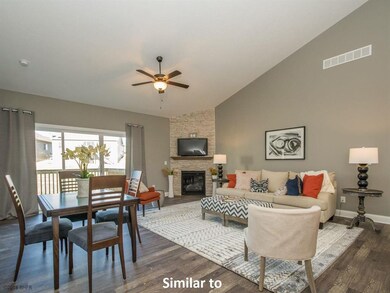
1608 11th St SE Altoona, IA 50009
Highlights
- Ranch Style House
- Eat-In Kitchen
- Forced Air Heating and Cooling System
- Mitchellville Elementary School Rated A-
- Tile Flooring
- Family Room
About This Home
As of October 2022Looking for a simpler lifestyle in Villa living but still have character and charm, not only in your home, but its surroundings. Tuscany, a conservation community, has rolling topography and countryside views. Newly designed floor plan offers a drop zone off garage, adjoining laundry area and access to the master closet leading into master bath. The kitchen has staggered cabinetry, granite counter and a peninsula with bar stool seating. Laminate flooring spotlight the entry, kitchen and great room with its box ceiling and corner fireplace with floor to ceiling stone accent. A box ceiling, private bath with a 5 ft. shower and walk-in closet, again with convenient access to the laundry, highlight the master suite. Hubbell Homes provides a passive radon mitigation system, 15 year basement waterproof guarantee, Kohler fixtures and much more. Extra savings with $1750 in closing costs and 0 origination through Hubbell Homes’ preferred lender plus Altoona’s 5 year tax abatement.
Last Buyer's Agent
Lowell Bauer
BHHS First Realty East Regional
Townhouse Details
Home Type
- Townhome
Est. Annual Taxes
- $1,085
Year Built
- Built in 2018
Lot Details
- 9,517 Sq Ft Lot
HOA Fees
- $175 Monthly HOA Fees
Home Design
- Ranch Style House
- Asphalt Shingled Roof
- Stone Siding
- Vinyl Siding
Interior Spaces
- 1,661 Sq Ft Home
- Gas Fireplace
- Family Room
- Dining Area
- Unfinished Basement
- Walk-Out Basement
- Laundry on main level
Kitchen
- Eat-In Kitchen
- Stove
- Microwave
- Dishwasher
Flooring
- Carpet
- Laminate
- Tile
Bedrooms and Bathrooms
- 3 Main Level Bedrooms
Home Security
Parking
- 3 Car Attached Garage
- Driveway
Utilities
- Forced Air Heating and Cooling System
- Cable TV Available
Listing and Financial Details
- Assessor Parcel Number 17100511347030
Community Details
Overview
- Hubbell Community Mgmt Association
- Built by Hubbell Homes
Recreation
- Snow Removal
Pet Policy
- Breed Restrictions
Security
- Fire and Smoke Detector
Ownership History
Purchase Details
Home Financials for this Owner
Home Financials are based on the most recent Mortgage that was taken out on this home.Purchase Details
Home Financials for this Owner
Home Financials are based on the most recent Mortgage that was taken out on this home.Purchase Details
Home Financials for this Owner
Home Financials are based on the most recent Mortgage that was taken out on this home.Similar Homes in Altoona, IA
Home Values in the Area
Average Home Value in this Area
Purchase History
| Date | Type | Sale Price | Title Company |
|---|---|---|---|
| Warranty Deed | $348,000 | -- | |
| Warranty Deed | $286,500 | None Available | |
| Warranty Deed | $37,500 | None Available |
Mortgage History
| Date | Status | Loan Amount | Loan Type |
|---|---|---|---|
| Previous Owner | $50,000 | Credit Line Revolving | |
| Previous Owner | $60,000 | Adjustable Rate Mortgage/ARM | |
| Previous Owner | $194,294 | Small Business Administration |
Property History
| Date | Event | Price | Change | Sq Ft Price |
|---|---|---|---|---|
| 10/07/2022 10/07/22 | Sold | $347,900 | -0.6% | $209 / Sq Ft |
| 09/14/2022 09/14/22 | Pending | -- | -- | -- |
| 09/06/2022 09/06/22 | Price Changed | $349,900 | -2.8% | $210 / Sq Ft |
| 07/12/2022 07/12/22 | Price Changed | $359,900 | -4.0% | $216 / Sq Ft |
| 06/13/2022 06/13/22 | Price Changed | $375,000 | -4.6% | $225 / Sq Ft |
| 06/07/2022 06/07/22 | Price Changed | $393,000 | -4.1% | $236 / Sq Ft |
| 05/31/2022 05/31/22 | For Sale | $410,000 | +43.2% | $246 / Sq Ft |
| 10/19/2018 10/19/18 | Sold | $286,405 | +4.2% | $172 / Sq Ft |
| 10/19/2018 10/19/18 | Pending | -- | -- | -- |
| 04/19/2018 04/19/18 | For Sale | $274,900 | -- | $166 / Sq Ft |
Tax History Compared to Growth
Tax History
| Year | Tax Paid | Tax Assessment Tax Assessment Total Assessment is a certain percentage of the fair market value that is determined by local assessors to be the total taxable value of land and additions on the property. | Land | Improvement |
|---|---|---|---|---|
| 2024 | $5,152 | $384,600 | $86,300 | $298,300 |
| 2023 | $5,120 | $384,600 | $86,300 | $298,300 |
| 2022 | $5,054 | $334,800 | $78,700 | $256,100 |
| 2021 | $4,046 | $334,800 | $78,700 | $256,100 |
| 2020 | $4,046 | $301,700 | $75,600 | $226,100 |
| 2019 | $1,006 | $278,100 | $75,600 | $202,500 |
| 2018 | $1,008 | $47,400 | $47,400 | $0 |
| 2017 | $4 | $47,400 | $47,400 | $0 |
Agents Affiliated with this Home
-
Rick Bratrud

Seller's Agent in 2022
Rick Bratrud
Iowa Realty Mills Crossing
(515) 250-5626
137 Total Sales
-
Hayley Carlson
H
Buyer's Agent in 2022
Hayley Carlson
RE/MAX
(515) 229-2283
61 Total Sales
-
Rod Robson
R
Seller's Agent in 2018
Rod Robson
BHHS First Realty Westown
(641) 757-1409
84 Total Sales
-
Jennifer Silverthorn

Seller Co-Listing Agent in 2018
Jennifer Silverthorn
RE/MAX
60 Total Sales
-
L
Buyer's Agent in 2018
Lowell Bauer
BHHS First Realty East Regional
Map
Source: Des Moines Area Association of REALTORS®
MLS Number: 559491
APN: 17100511347030
- 1632 11th St SE
- 1143 Tuscany Dr SE
- 1927 20th Ave SE
- 1911 20th Ave SE
- 1809 20th Ave SE
- 1632 20th Ave SE
- 1902 16th Cir SE
- 1668 20th Ave SE
- 1677 20th Ave SE
- 1511 Primrose Dr SE
- 1316 Tuscany Dr SE
- 1202 20th Ave SE
- 1559 SE Primrose Dr
- 527 16th Avenue Ct SE
- 519 16th Avenue Ct SE
- 1576 Foxtail Dr SE
- 1570 Foxtail Dr SE
- 1564 Foxtail Dr SE
- 1582 Foxtail Dr SE
- 1557 Foxtail Dr SE
