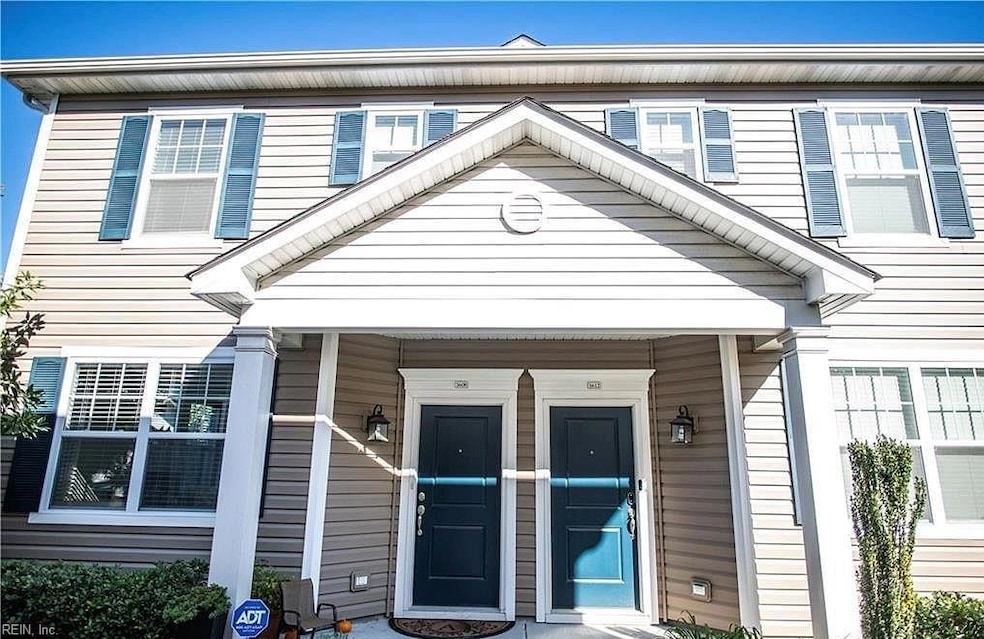
1608 Apsley Ct Virginia Beach, VA 23456
Landstown NeighborhoodHighlights
- Central Air
- Salem Elementary School Rated A
- Carpet
About This Home
As of February 2025This well-maintained two-story home in central Virginia Beach features 2 bedrooms, 2.5 bathrooms, and a modern open floor plan with stylish vinyl plank flooring throughout. The kitchen, designed for both function and style, opens to the dining and living areas, making it ideal for entertaining. Upstairs, there are two primary bedrooms, each with an en-suite bath and walk-in closet. The community boasts impressive amenities, including three pools, a clubhouse, a fitness center, a basketball court, walking trails, and a playground. Monthly dues cover water, sewer, trash, ground maintenance, and master insurance, combining comfort, convenience, and vibrant community living.
Property Details
Home Type
- Multi-Family
Est. Annual Taxes
- $2,866
Year Built
- Built in 2017
Lot Details
- Back Yard Fenced
HOA Fees
- $338 Monthly HOA Fees
Home Design
- Property Attached
- PVC Roof
- Vinyl Siding
Interior Spaces
- 1,329 Sq Ft Home
- 2-Story Property
- Washer and Dryer Hookup
Kitchen
- Electric Range
- Microwave
- Dishwasher
- Disposal
Flooring
- Carpet
- Vinyl
Bedrooms and Bathrooms
- 2 Bedrooms
Parking
- 1 Car Parking Space
- Off-Street Parking
Schools
- Salem Elementary School
- Salem Middle School
- Salem High School
Utilities
- Central Air
- Heat Pump System
- Heating System Uses Natural Gas
- Gas Water Heater
Community Details
- Association Community Group 757.499.2200 Association
- Spence Crossing Subdivision
Ownership History
Purchase Details
Home Financials for this Owner
Home Financials are based on the most recent Mortgage that was taken out on this home.Purchase Details
Purchase Details
Home Financials for this Owner
Home Financials are based on the most recent Mortgage that was taken out on this home.Similar Homes in Virginia Beach, VA
Home Values in the Area
Average Home Value in this Area
Purchase History
| Date | Type | Sale Price | Title Company |
|---|---|---|---|
| Deed | $325,000 | Fidelity National Title | |
| Deed | $246,000 | Fidelity National Ttl Ins Co | |
| Warranty Deed | $217,455 | Attorney |
Mortgage History
| Date | Status | Loan Amount | Loan Type |
|---|---|---|---|
| Open | $335,725 | VA | |
| Previous Owner | $213,516 | FHA |
Property History
| Date | Event | Price | Change | Sq Ft Price |
|---|---|---|---|---|
| 02/25/2025 02/25/25 | Sold | $325,000 | 0.0% | $245 / Sq Ft |
| 02/07/2025 02/07/25 | Pending | -- | -- | -- |
| 01/22/2025 01/22/25 | For Sale | $325,000 | -- | $245 / Sq Ft |
Tax History Compared to Growth
Tax History
| Year | Tax Paid | Tax Assessment Tax Assessment Total Assessment is a certain percentage of the fair market value that is determined by local assessors to be the total taxable value of land and additions on the property. | Land | Improvement |
|---|---|---|---|---|
| 2024 | $2,866 | $295,500 | $100,000 | $195,500 |
| 2023 | $2,725 | $275,300 | $92,000 | $183,300 |
| 2022 | $2,579 | $260,500 | $90,000 | $170,500 |
| 2021 | $2,310 | $233,300 | $78,000 | $155,300 |
| 2020 | $2,272 | $223,300 | $68,000 | $155,300 |
| 2019 | $2,142 | $201,300 | $68,000 | $133,300 |
| 2018 | $2,018 | $201,300 | $68,000 | $133,300 |
Agents Affiliated with this Home
-
phoebe sun

Seller's Agent in 2025
phoebe sun
1st Class Real Estate Flagship
(626) 228-8027
4 in this area
46 Total Sales
-
Jasmina West

Buyer's Agent in 2025
Jasmina West
Triumph Realty
(516) 617-1745
9 in this area
176 Total Sales
Map
Source: Real Estate Information Network (REIN)
MLS Number: 10567056
APN: 1475-95-6663-0205
- 1656 Halesworth Ln Unit 247
- 1728 Vankar Dr
- 1736 Vankar Dr
- 1720 Vankar Dr
- 3912 Trenwith Ln
- 1601 Dominion Ct
- 1608 Big Springs Place
- 4552 Turnworth Arch
- 1425 Woodbridge Trail
- 1505 Rexmore Ln
- 4128 Ardent Cir
- 4369 Turnworth Arch
- 1409 Amberley Forest Rd
- 4396 Turnworth Arch
- 1705 Stratton Dr
- 4008 Rainbow Dr
