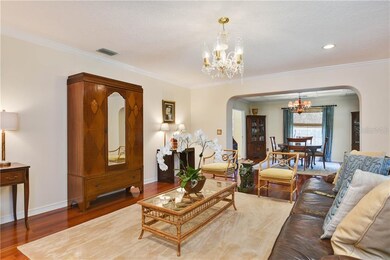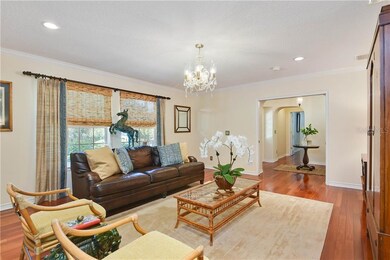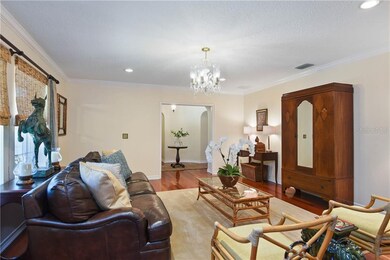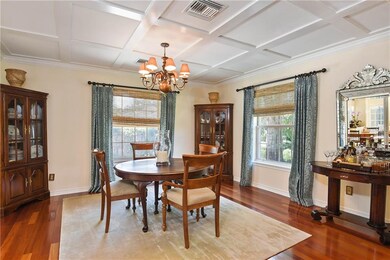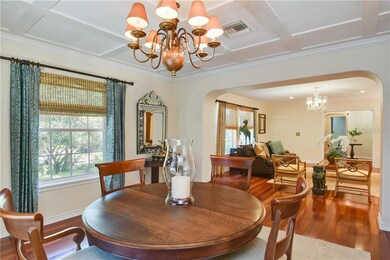
1608 Barcelona Way Winter Park, FL 32789
Estimated Value: $1,776,000 - $2,249,000
Highlights
- In Ground Pool
- View of Trees or Woods
- Dumbwaiter
- Audubon Park School Rated A-
- 0.55 Acre Lot
- Family Room with Fireplace
About This Home
As of October 2020Welcome home to this one-of-a-kind, Winter Park home set on an impressive 0.55 acre lot in Sevilla. Surrounded by gorgeous landscaping with gardens and fruit trees, this beautiful 4-bedroom, 3.5 bath pool home with office features an impressive interior layout and an abundance of upgrades throughout. Enter the home through the grand foyer and immediately be drawn to the attention to detail, from the cherry wood floors and rounded archways, to the crown moldings and fantastic natural light. Offering formal living and dining rooms, as well as a family room with adjoining sunroom, this home has plenty of space for entertaining with friends and family. The large, open kitchen features custom cabinetry, granite countertops, an island, stainless steel appliances and has convenient access to the dining and main gathering room. Located at the heart of the home, the family/gathering room evokes an inviting sense of comfort, complimented by Spanish-Revival architecture, a wood burning fireplace, and terra-cotta tiles. Split from the home’s three guest rooms (all located on the main floor) the master bedroom is exceptionally comfortable and private and has exclusive access to the home office (could be used as a nursery). The master bath has been completely updated and features his and her vanities, a walk-in shower, and a luxurious clawfoot tub. Arguably one of the most amazing selling points of this home is the outdoor living space. A rare find in Winter Park, this home offers not only an oversized yard, but also a large in ground pool and patio area; it’s the ideal place for a little R&R. Located in the highly-desirable Audubon K-8 school district, this home has boasts an A” location and is just a stroll away from Rollins College & Park Avenue. Additional information on upgrades is available upon request. Floorplan, Virtual Tour, and 3D Matterport also available.
Last Agent to Sell the Property
KELLY PRICE & COMPANY LLC License #3211856 Listed on: 05/20/2020
Home Details
Home Type
- Single Family
Est. Annual Taxes
- $7,038
Year Built
- Built in 1972
Lot Details
- 0.55 Acre Lot
- Northwest Facing Home
- Mature Landscaping
- Oversized Lot
- Irrigation
- Landscaped with Trees
- Property is zoned R-1AA
HOA Fees
- $73 Monthly HOA Fees
Parking
- 2 Car Attached Garage
- Oversized Parking
- Side Facing Garage
- Garage Door Opener
- Driveway
- Open Parking
Property Views
- Woods
- Garden
Home Design
- Bi-Level Home
- Slab Foundation
- Shingle Roof
- Concrete Siding
- Block Exterior
- Stucco
Interior Spaces
- 4,045 Sq Ft Home
- Built-In Features
- Crown Molding
- Vaulted Ceiling
- Wood Burning Fireplace
- Blinds
- French Doors
- Family Room with Fireplace
- Separate Formal Living Room
- Formal Dining Room
- Den
- Sun or Florida Room
- Storage Room
- Laundry in Hall
- Home Security System
Kitchen
- Dumbwaiter
- Eat-In Kitchen
- Built-In Convection Oven
- Range
- Microwave
- Dishwasher
- Disposal
Flooring
- Wood
- Brick
- Tile
Bedrooms and Bathrooms
- 4 Bedrooms
- Walk-In Closet
Pool
- In Ground Pool
- Child Gate Fence
- Auto Pool Cleaner
- Pool Lighting
Outdoor Features
- Patio
- Exterior Lighting
- Outdoor Storage
- Rain Gutters
Location
- City Lot
Schools
- Baldwin Park Elementary School
- Audubon Park K-8 Middle School
- Winter Park High School
Utilities
- Central Air
- Heating Available
- Cable TV Available
Community Details
- Sevilla Association
- Sevilla Subdivision
- The community has rules related to deed restrictions
Listing and Financial Details
- Down Payment Assistance Available
- Homestead Exemption
- Visit Down Payment Resource Website
- Tax Lot 12
- Assessor Parcel Number 07-22-30-7939-00-120
Ownership History
Purchase Details
Home Financials for this Owner
Home Financials are based on the most recent Mortgage that was taken out on this home.Purchase Details
Home Financials for this Owner
Home Financials are based on the most recent Mortgage that was taken out on this home.Purchase Details
Home Financials for this Owner
Home Financials are based on the most recent Mortgage that was taken out on this home.Purchase Details
Similar Homes in the area
Home Values in the Area
Average Home Value in this Area
Purchase History
| Date | Buyer | Sale Price | Title Company |
|---|---|---|---|
| Gonzalez Gilberto Gonzalez | -- | Attorney | |
| Leo Charles H | $550,000 | -- | |
| Wier Daryl D | $275,000 | -- | |
| Pacific Northwest Capital Inc | $100 | -- | |
| Pacific Northwest Copital Inc | $325,000 | -- |
Mortgage History
| Date | Status | Borrower | Loan Amount |
|---|---|---|---|
| Open | Gonzalez Gilberto Gonzalez | $844,000 | |
| Previous Owner | Pacific Northwest Copital Inc | $440,000 | |
| Previous Owner | Pacific Northwest Copital Inc | $229,449 | |
| Previous Owner | Pacific Northwest Copital Inc | $275,000 |
Property History
| Date | Event | Price | Change | Sq Ft Price |
|---|---|---|---|---|
| 10/09/2020 10/09/20 | Sold | $1,055,000 | -4.0% | $261 / Sq Ft |
| 08/29/2020 08/29/20 | Pending | -- | -- | -- |
| 05/20/2020 05/20/20 | For Sale | $1,099,000 | -- | $272 / Sq Ft |
Tax History Compared to Growth
Tax History
| Year | Tax Paid | Tax Assessment Tax Assessment Total Assessment is a certain percentage of the fair market value that is determined by local assessors to be the total taxable value of land and additions on the property. | Land | Improvement |
|---|---|---|---|---|
| 2025 | $14,952 | $998,925 | -- | -- |
| 2024 | $14,411 | $998,925 | -- | -- |
| 2023 | $14,411 | $942,498 | $0 | $0 |
| 2022 | $13,556 | $914,076 | $0 | $0 |
| 2021 | $13,421 | $887,452 | $360,000 | $527,452 |
| 2020 | $6,807 | $478,563 | $0 | $0 |
| 2019 | $7,038 | $467,804 | $0 | $0 |
| 2018 | $7,000 | $459,081 | $0 | $0 |
| 2017 | $6,938 | $628,884 | $325,000 | $303,884 |
| 2016 | $6,797 | $585,336 | $289,000 | $296,336 |
| 2015 | $6,959 | $546,411 | $222,000 | $324,411 |
| 2014 | $7,018 | $484,355 | $222,000 | $262,355 |
Agents Affiliated with this Home
-
Leah Bonich

Seller's Agent in 2020
Leah Bonich
KELLY PRICE & COMPANY LLC
(407) 927-6995
9 in this area
32 Total Sales
-
Kelly Price

Buyer's Agent in 2020
Kelly Price
KELLY PRICE & COMPANY LLC
(407) 645-4321
103 in this area
217 Total Sales
Map
Source: Stellar MLS
MLS Number: O5865393
APN: 07-2230-7939-00-120
- 1600 Barcelona Way
- 1400 S Pennsylvania Ave
- 1308 S Pennsylvania Ave Unit 3
- 1276 S Pennsylvania Ave Unit 12
- 1251 Arlington Place
- 1391 Richmond Rd
- 1213 Richmond Rd
- 1130 Washington Ave Unit 11C
- 1742 Barcelona Way
- 700 Melrose Ave Unit L23
- 700 Melrose Ave Unit A22
- 700 Melrose Ave Unit K32
- 700 Melrose Ave Unit E4
- 700 Melrose Ave J 1 Ave Unit J1
- 1250 S Denning Dr Unit 108
- 1250 S Denning Dr Unit 230
- 1250 S Denning Dr Unit 111
- 1250 S Denning Dr Unit 122
- 1122 Washington Ave Unit 7
- 3308 Middlesex Rd
- 1608 Barcelona Way
- 325 Valera Ct
- 317 Valera Ct
- 1624 Barcelona Way
- 1350 S Pennsylvania Ave
- 1648 Barcelona Way
- 311 Valera Ct
- 1400 Bonnie Burn Cir
- 1607 Barcelona Way
- 1615 Barcelona Way
- 314 Valera Ct
- 534 Fairfax Ave
- 326 Valera Ct
- 1410 Bonnie Burn Cir
- 1312 S Pennsylvania Ave
- 1664 Barcelona Way
- 1623 Barcelona Way
- 1639 Barcelona Way
- 1631 Barcelona Way
- 1647 Barcelona Way

