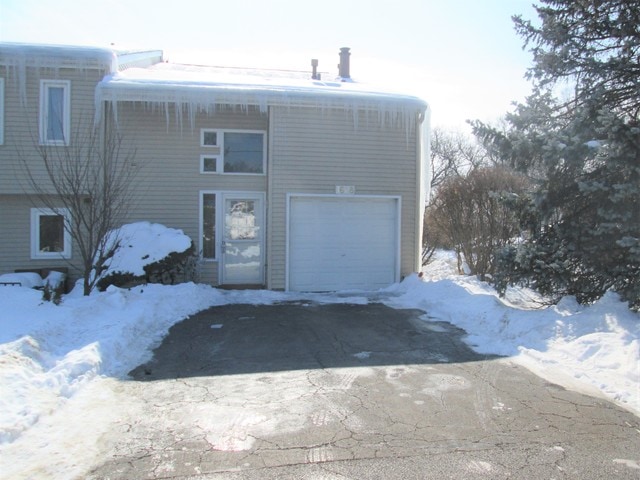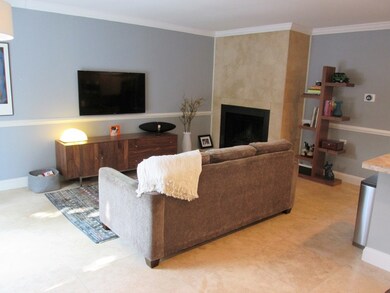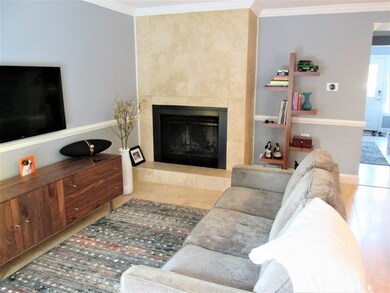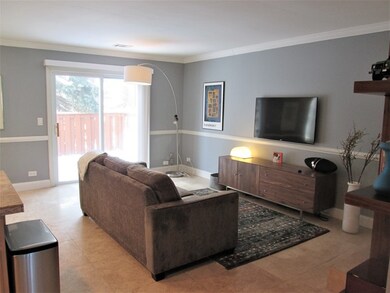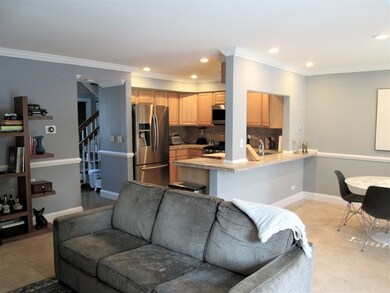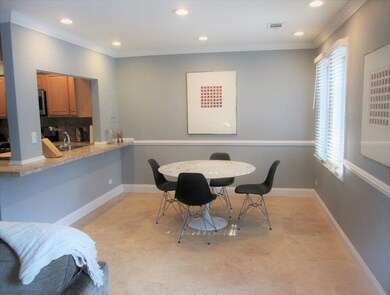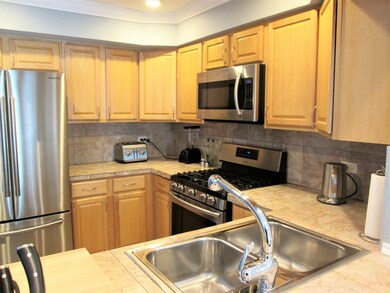
1608 Bay Ct Unit 5 Naperville, IL 60565
Meadow Glens NeighborhoodHighlights
- Wood Flooring
- Loft
- Stainless Steel Appliances
- Maplebrook Elementary School Rated A
- End Unit
- Attached Garage
About This Home
As of April 2018QUALITY AND STYLE IN THIS BEAUTIFUL 2 BEDROOM AND BONUS LOFT TOWN HOME! FEATURING UPDATED KITCHEN AND BATHS. SUNNY KITCHEN WITH STAINLESS STEEL APPLIANCES AND OPEN CONCEPT LAYOUT. DINING ROOM WITH OPEN VIEW TO LIVING ROOM AND COZY FIREPLACE. NEW ROOF, A/C, FURNACE, WASHER, DRYER, PAINT, LIGHT FIXTURES, AND MORE! NOTHING TO DO BUT MOVE IN. CONVENIENT LOCATION AND DISTRICT 203 SCHOOLS! DESIRED END-UNIT WITH PRIVATE ENTRY AND SECLUDED PATIO SPACE. DON'T MISS THIS ONE IT WILL GO FAST!
Last Agent to Sell the Property
Equity Premier Real Estate, LLC License #475124779 Listed on: 02/15/2018
Property Details
Home Type
- Condominium
Est. Annual Taxes
- $3,702
Year Built
- 1976
HOA Fees
- $289 per month
Parking
- Attached Garage
- Parking Available
- Garage Transmitter
- Garage Door Opener
- Driveway
- Parking Included in Price
- Garage Is Owned
Home Design
- Asphalt Shingled Roof
- Cedar
Interior Spaces
- Wood Burning Fireplace
- Entrance Foyer
- Loft
- Wood Flooring
Kitchen
- Breakfast Bar
- Oven or Range
- Microwave
- Dishwasher
- Stainless Steel Appliances
- Disposal
Laundry
- Laundry on upper level
- Dryer
- Washer
Home Security
Utilities
- Forced Air Heating and Cooling System
- Heating System Uses Gas
- Lake Michigan Water
Additional Features
- North or South Exposure
- Patio
- End Unit
- Property is near a bus stop
Listing and Financial Details
- Senior Tax Exemptions
- Homeowner Tax Exemptions
- $4,000 Seller Concession
Community Details
Pet Policy
- Pets Allowed
Security
- Storm Screens
Ownership History
Purchase Details
Home Financials for this Owner
Home Financials are based on the most recent Mortgage that was taken out on this home.Purchase Details
Home Financials for this Owner
Home Financials are based on the most recent Mortgage that was taken out on this home.Purchase Details
Home Financials for this Owner
Home Financials are based on the most recent Mortgage that was taken out on this home.Purchase Details
Home Financials for this Owner
Home Financials are based on the most recent Mortgage that was taken out on this home.Purchase Details
Home Financials for this Owner
Home Financials are based on the most recent Mortgage that was taken out on this home.Purchase Details
Home Financials for this Owner
Home Financials are based on the most recent Mortgage that was taken out on this home.Similar Homes in Naperville, IL
Home Values in the Area
Average Home Value in this Area
Purchase History
| Date | Type | Sale Price | Title Company |
|---|---|---|---|
| Interfamily Deed Transfer | -- | First American Title | |
| Warranty Deed | -- | First American Title | |
| Quit Claim Deed | -- | None Available | |
| Warranty Deed | $127,000 | Stewart Title | |
| Contract Of Sale | $185,000 | None Available | |
| Warranty Deed | $152,000 | Law Title Insurance Company |
Mortgage History
| Date | Status | Loan Amount | Loan Type |
|---|---|---|---|
| Previous Owner | $186,934 | VA | |
| Previous Owner | $124,699 | FHA | |
| Previous Owner | $185,000 | Seller Take Back | |
| Previous Owner | $114,000 | New Conventional | |
| Previous Owner | $78,150 | Stand Alone First | |
| Previous Owner | $5,000 | Unknown | |
| Previous Owner | $81,000 | Unknown |
Property History
| Date | Event | Price | Change | Sq Ft Price |
|---|---|---|---|---|
| 04/18/2018 04/18/18 | Sold | $183,000 | -1.1% | $150 / Sq Ft |
| 02/19/2018 02/19/18 | Pending | -- | -- | -- |
| 02/15/2018 02/15/18 | For Sale | $185,000 | +45.7% | $151 / Sq Ft |
| 09/04/2014 09/04/14 | Sold | $127,000 | -2.3% | $104 / Sq Ft |
| 06/27/2014 06/27/14 | Pending | -- | -- | -- |
| 05/14/2014 05/14/14 | Price Changed | $130,000 | -3.6% | $106 / Sq Ft |
| 04/29/2014 04/29/14 | Price Changed | $134,900 | -2.9% | $110 / Sq Ft |
| 04/10/2014 04/10/14 | For Sale | $139,000 | -- | $114 / Sq Ft |
Tax History Compared to Growth
Tax History
| Year | Tax Paid | Tax Assessment Tax Assessment Total Assessment is a certain percentage of the fair market value that is determined by local assessors to be the total taxable value of land and additions on the property. | Land | Improvement |
|---|---|---|---|---|
| 2024 | $3,702 | $68,426 | $14,474 | $53,952 |
| 2023 | $3,538 | $62,450 | $13,210 | $49,240 |
| 2022 | $3,191 | $55,310 | $11,700 | $43,610 |
| 2021 | $3,065 | $53,220 | $11,260 | $41,960 |
| 2020 | $2,995 | $52,270 | $11,060 | $41,210 |
| 2019 | $2,897 | $50,010 | $10,580 | $39,430 |
| 2018 | $2,325 | $46,310 | $9,800 | $36,510 |
| 2017 | $2,257 | $44,750 | $9,470 | $35,280 |
| 2016 | $2,188 | $43,130 | $9,130 | $34,000 |
| 2015 | $2,135 | $40,620 | $8,600 | $32,020 |
| 2014 | $2,915 | $39,160 | $8,290 | $30,870 |
| 2013 | $2,870 | $39,250 | $8,310 | $30,940 |
Agents Affiliated with this Home
-

Seller's Agent in 2018
Hillary Wertz
Equity Premier Real Estate, LLC
(630) 400-4075
46 Total Sales
-
R
Buyer's Agent in 2018
Rosa Contreras
Monarch Properties Realty Inc
(630) 205-2926
35 Total Sales
-

Seller's Agent in 2014
Indu Sethi
Baird Warner
(630) 235-3702
4 in this area
103 Total Sales
Map
Source: Midwest Real Estate Data (MRED)
MLS Number: MRD09857952
APN: 08-31-215-002
- 138 E Bailey Rd Unit M
- 208 E Bailey Rd Unit K
- 214 E Bailey Rd Unit J
- 1552 Lighthouse Dr
- 1544 Towhee Ln
- 234 E Bailey Rd Unit B
- 1552 Chat Ct
- 405 Orleans Ave
- 1520 Longbranch Ct Unit 3303
- 431 Orleans Ave
- 558 Harlowe Ln Unit 1603
- 45 Drendel Ln
- 116 W Bailey Rd
- 23 Foxcroft Rd Unit 235
- 77 Flicker Ct
- 657 Bourbon Ct
- 614 Bakewell Ln
- 8S452 Bell Dr
- 1921 Wisteria Ct Unit 3
- 1922 Wisteria Ct Unit 2
