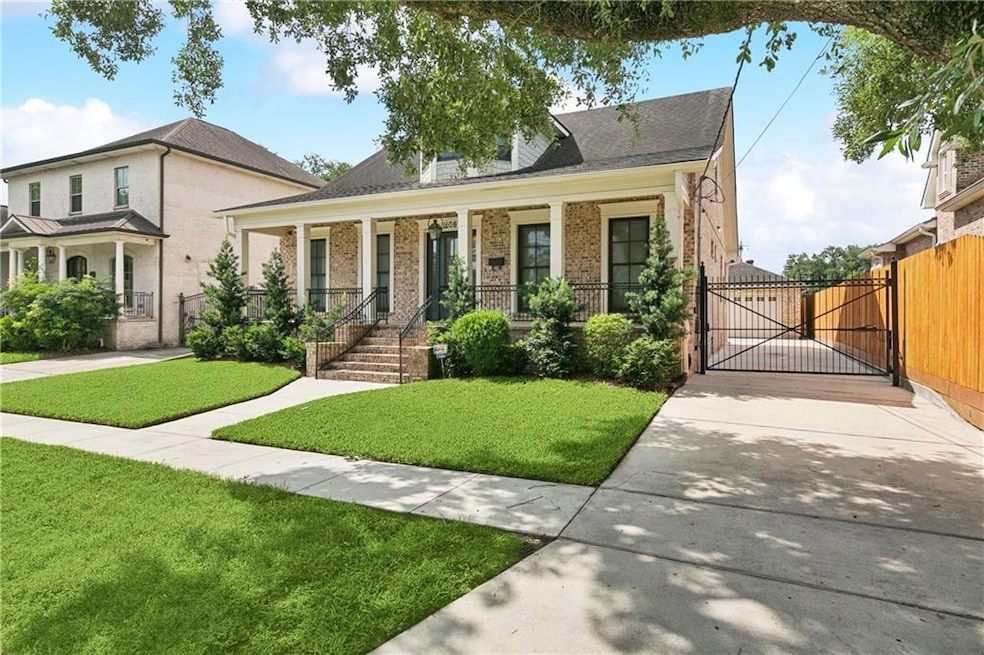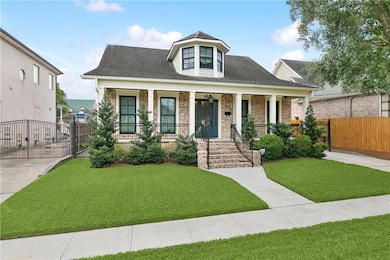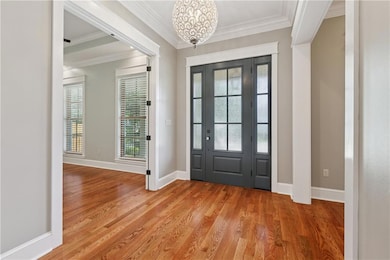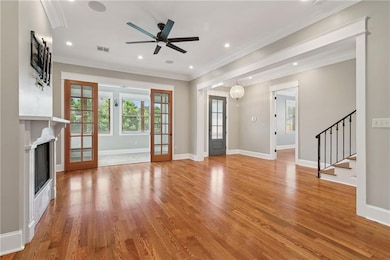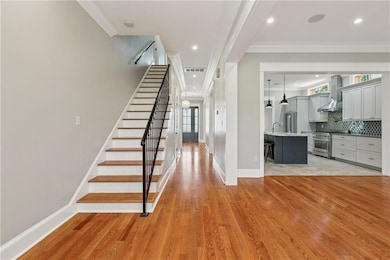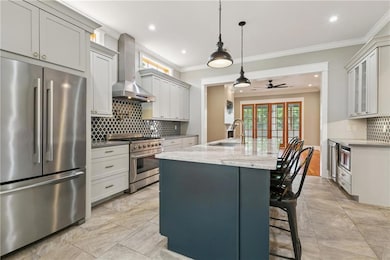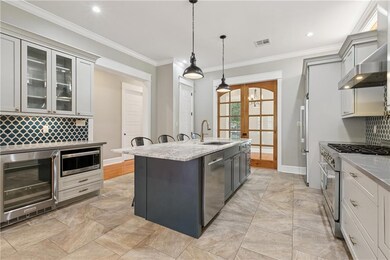1608 Charlton Dr New Orleans, LA 70122
Fillmore NeighborhoodEstimated payment $3,735/month
Highlights
- Cathedral Ceiling
- Crown Molding
- Accessibility Features
- Acadian Style Architecture
- Two cooling system units
- 3-minute walk to Mirabeau Playground
About This Home
Come view this splendid home located in beautiful Mirabeau Gardens on a scenic tree-lined street. This classic center hall home combines historic architectural charm with contemporary design. The property features exquisite oak flooring, elegant crown molding and 10 ft ceilings on the main level.. The first floor
A beautiful dining room expands into a spacious kitchen equipped with stainless steel appliances, quartz counter tops, beautiful cabinetry and wine fridge. The kitchen overlooks a spacious great room with fireplace and connects to a bright sunroom. The first floor also houses a grand office and luxurious primary suite.
Upstairs features an open sitting area; designed for lounging or studying. Nearby, there are two substantial bedrooms a full bathroom and abundant attic storage space.
This property also includes a Generac generator providing comfort and convenience to the whole property during an outage.
This home is a MUST SEE to appreciate its real beauty. MAKE YOUR APPOINTMENT TODAY!
Home Details
Home Type
- Single Family
Est. Annual Taxes
- $5,369
Year Built
- Built in 2019
Lot Details
- 7,200 Sq Ft Lot
- Lot Dimensions are 60 x 120
- Rectangular Lot
- Property is in excellent condition
Home Design
- Acadian Style Architecture
- Brick Exterior Construction
- Raised Foundation
- Shingle Roof
- Asphalt Shingled Roof
Interior Spaces
- 2,865 Sq Ft Home
- Property has 2 Levels
- Wired For Sound
- Crown Molding
- Cathedral Ceiling
- Ceiling Fan
- Wood Burning Fireplace
- Gas Fireplace
Kitchen
- Oven
- Range
- Microwave
- Dishwasher
- Wine Cooler
Bedrooms and Bathrooms
- 3 Bedrooms
Parking
- 3 Car Garage
- Garage Door Opener
Utilities
- Two cooling system units
- Multiple Heating Units
- Power Generator
Additional Features
- Accessibility Features
- City Lot
Listing and Financial Details
- Assessor Parcel Number 37W514726
Map
Home Values in the Area
Average Home Value in this Area
Tax History
| Year | Tax Paid | Tax Assessment Tax Assessment Total Assessment is a certain percentage of the fair market value that is determined by local assessors to be the total taxable value of land and additions on the property. | Land | Improvement |
|---|---|---|---|---|
| 2025 | $5,369 | $57,170 | $10,800 | $46,370 |
| 2024 | $4,801 | $57,170 | $10,800 | $46,370 |
| 2023 | $4,169 | $37,860 | $9,360 | $28,500 |
| 2022 | $4,169 | $36,440 | $9,360 | $27,080 |
| 2021 | $4,468 | $37,860 | $9,360 | $28,500 |
| 2020 | $4,511 | $37,860 | $9,360 | $28,500 |
| 2019 | $979 | $6,480 | $6,480 | $28,500 |
| 2018 | $998 | $6,480 | $6,480 | $0 |
| 2017 | $953 | $6,480 | $6,480 | $0 |
| 2016 | $984 | $6,480 | $6,480 | $0 |
| 2015 | $401 | $2,700 | $2,700 | $0 |
| 2014 | -- | $2,700 | $2,700 | $0 |
| 2013 | -- | $2,700 | $2,700 | $0 |
Property History
| Date | Event | Price | List to Sale | Price per Sq Ft |
|---|---|---|---|---|
| 11/09/2025 11/09/25 | Price Changed | $624,000 | -7.6% | $218 / Sq Ft |
| 09/14/2025 09/14/25 | For Sale | $675,000 | -- | $236 / Sq Ft |
Purchase History
| Date | Type | Sale Price | Title Company |
|---|---|---|---|
| Warranty Deed | $95,000 | Gulf South Title Corp |
Source: ROAM MLS
MLS Number: 2521684
APN: 3-7W-5-147-26
- 5542 Charlotte Dr
- 1554 Mandolin St
- 4433 Allen St
- 4605 Annette St
- 5312 Wilton Dr
- 4426 Annette St
- 4424 Annette St
- 5101 Bancroft Dr
- 4114 Duplessis St
- 4112 Duplessis St
- 2027 Stephen Girard St
- 2135 Mirabeau Ave
- 2125 Robin St
- 2127 Robin St
- 2132 Robin St
- 1328 Harrison Ave
- 4329 Pauger St
- 1610 Allen Toussaint Blvd
- 1400 Milton St
- 6001 Cameron Blvd Unit B
