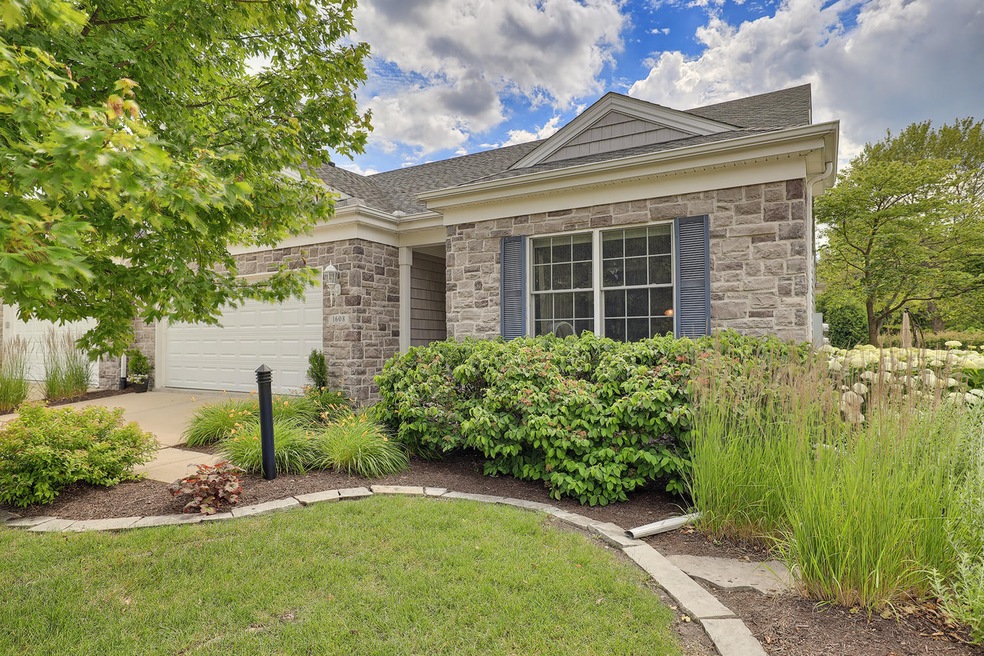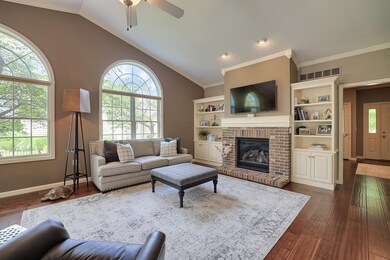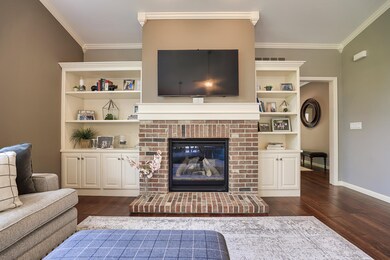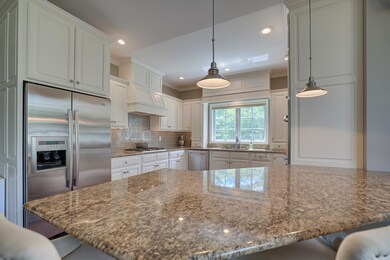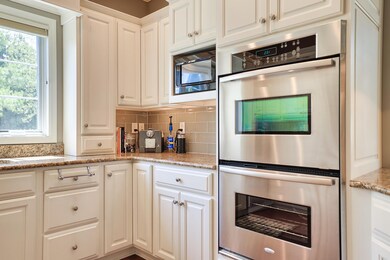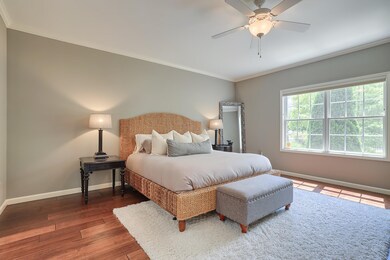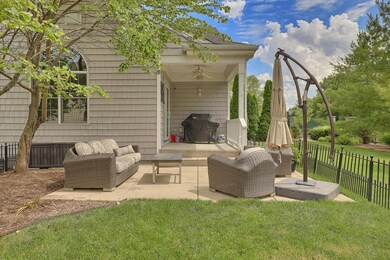1608 Cobblefield Rd Unit 15 Champaign, IL 61822
Highlights
- Landscaped Professionally
- Vaulted Ceiling
- Main Floor Bedroom
- Centennial High School Rated A-
- Wood Flooring
- Whirlpool Bathtub
About This Home
As of November 2021This beautiful condo at The Greens at Lincolnshire Fields will leave you breathless with it's amazing floor plan, tall ceilings, and gorgeous interior features! The first floor opens to a spacious foyer enriched with beautiful dark hardwood floors and high-end crown molding throughout. The sunny and open living room is adorned with large picturesque windows, dramatic vaulted ceilings, and a stunning gas log fireplace with brick surround and built in bookcases. Adjacent is the expertly designed kitchen which offers granite countertops, white cabinets, under-the-cabinet lighting, well-chosen light fixtures, and a stunning glass tile backsplash which creates the perfect blend of style and functionality with its high-end stainless-steel appliances, double oven, vented range hood that is vented to the outside, and a breakfast bar with a roomy dining area. Off the dining area is a sliding glass door entrance to the comfortable covered porch leading to the back private patio and fenced-in backyard, all perfectly situated on the end unit lot creating ample amounts of yard space to enjoy. The main floor also includes a very organized and functional laundry room with tons of cabinet space and a convenient sink, two bedrooms; one being the impressive master which includes two full master baths and an oversized master closet that connects the two bathrooms. One master bath includes a jetted tub and the other offers a walk-in shower increasing the overall functionality of the home and creating a sense of ease. The finished basement provides a gracious 3rd bedroom with double closets, full bath, large family room and two additional rooms for storage. Not without mention, this home has wonderful curb appeal with its timeless stone exterior, professional landscaping, and a nicely sized two-car garage. Peace of mind maintenance includes a pre-inspection for buyers convenience, updated light fixtures throughout, newer washer and dryer that stays with the home and newer paint throughout. HOA fee covers exterior maintenance, snow removal, lawn care, exterior insurance, and trash removal. The commons area features putting greens and a fire pit for added enjoyment. Come view this immaculate condo today!
Last Buyer's Agent
Drake Robards
KELLER WILLIAMS-TREC License #475178950
Property Details
Home Type
- Condominium
Est. Annual Taxes
- $11,023
Year Built
- 2009
Lot Details
- End Unit
- Cul-De-Sac
- Southern Exposure
- Fenced Yard
- Landscaped Professionally
HOA Fees
- $280 per month
Parking
- Attached Garage
- Garage Transmitter
- Garage Door Opener
- Driveway
- Parking Included in Price
- Garage Is Owned
Home Design
- Slab Foundation
- Asphalt Shingled Roof
- Stone Siding
- Vinyl Siding
Interior Spaces
- Built-In Features
- Vaulted Ceiling
- Attached Fireplace Door
- Gas Log Fireplace
- Bonus Room
- Storage
- Wood Flooring
Kitchen
- Breakfast Bar
- Double Oven
- Cooktop with Range Hood
- Microwave
- Dishwasher
- Stainless Steel Appliances
- Disposal
Bedrooms and Bathrooms
- Main Floor Bedroom
- Walk-In Closet
- Primary Bathroom is a Full Bathroom
- Bathroom on Main Level
- Whirlpool Bathtub
- Separate Shower
Laundry
- Laundry on main level
- Dryer
- Washer
Finished Basement
- Basement Fills Entire Space Under The House
- Finished Basement Bathroom
Outdoor Features
- Patio
- Fire Pit
- Porch
Location
- Property is near a bus stop
Utilities
- Forced Air Heating and Cooling System
- Heating System Uses Gas
Community Details
- Pets Allowed
Ownership History
Purchase Details
Home Financials for this Owner
Home Financials are based on the most recent Mortgage that was taken out on this home.Purchase Details
Home Financials for this Owner
Home Financials are based on the most recent Mortgage that was taken out on this home.Purchase Details
Purchase Details
Map
Home Values in the Area
Average Home Value in this Area
Purchase History
| Date | Type | Sale Price | Title Company |
|---|---|---|---|
| Warranty Deed | $375,000 | Attorney | |
| Warranty Deed | $350,000 | Act | |
| Executors Deed | $147,500 | None Available | |
| Deed | $430,500 | None Available |
Mortgage History
| Date | Status | Loan Amount | Loan Type |
|---|---|---|---|
| Previous Owner | $280,000 | New Conventional | |
| Previous Owner | $50,000 | Commercial | |
| Previous Owner | $214,550 | New Conventional |
Property History
| Date | Event | Price | Change | Sq Ft Price |
|---|---|---|---|---|
| 11/12/2021 11/12/21 | Sold | $375,000 | -3.8% | $120 / Sq Ft |
| 10/11/2021 10/11/21 | Pending | -- | -- | -- |
| 09/16/2021 09/16/21 | For Sale | $389,900 | +11.4% | $125 / Sq Ft |
| 09/17/2020 09/17/20 | Sold | $350,000 | -2.8% | $196 / Sq Ft |
| 07/31/2020 07/31/20 | Pending | -- | -- | -- |
| 06/26/2020 06/26/20 | For Sale | $359,900 | -- | $201 / Sq Ft |
Tax History
| Year | Tax Paid | Tax Assessment Tax Assessment Total Assessment is a certain percentage of the fair market value that is determined by local assessors to be the total taxable value of land and additions on the property. | Land | Improvement |
|---|---|---|---|---|
| 2024 | $11,023 | $140,800 | $43,630 | $97,170 |
| 2023 | $11,023 | $128,240 | $39,740 | $88,500 |
| 2022 | $10,327 | $118,300 | $36,660 | $81,640 |
| 2021 | $10,068 | $115,980 | $35,940 | $80,040 |
| 2020 | $9,875 | $113,710 | $35,240 | $78,470 |
| 2019 | $9,548 | $111,380 | $34,520 | $76,860 |
| 2018 | $9,325 | $109,630 | $33,980 | $75,650 |
| 2017 | $8,992 | $105,510 | $32,700 | $72,810 |
| 2016 | $8,052 | $103,340 | $32,030 | $71,310 |
| 2015 | $7,680 | $101,510 | $31,460 | $70,050 |
| 2014 | $8,926 | $117,100 | $31,460 | $85,640 |
| 2013 | $8,845 | $117,100 | $31,460 | $85,640 |
Source: Midwest Real Estate Data (MRED)
MLS Number: MRD10762163
APN: 45-20-21-156-037
- 1616 Cobblefield Rd Unit 11
- 1801 Cobblefield Ct
- 1512 Cobblefield Rd
- 1519 Bridge Point Ln
- 4101 Danbury Dr
- 1907 Byrnebruk Dr
- 1912 Woodfield Rd
- 3902 Englewood Dr
- 1902 Oak Park Dr
- 1917 Woodfield Rd
- 1302 Cobblefield Rd
- 3706 Glenn Brooke Rd
- 4302 Curtis Meadow Dr
- 1804 Foxborough Ct
- 4006 Lakepoint Rd
- 3309 Lakeshore Dr
- 4201 Brittany Trail Dr
- 3904 Balmoral Dr
- 1710 Brighton Ct
- 1709 Brighton Ct
