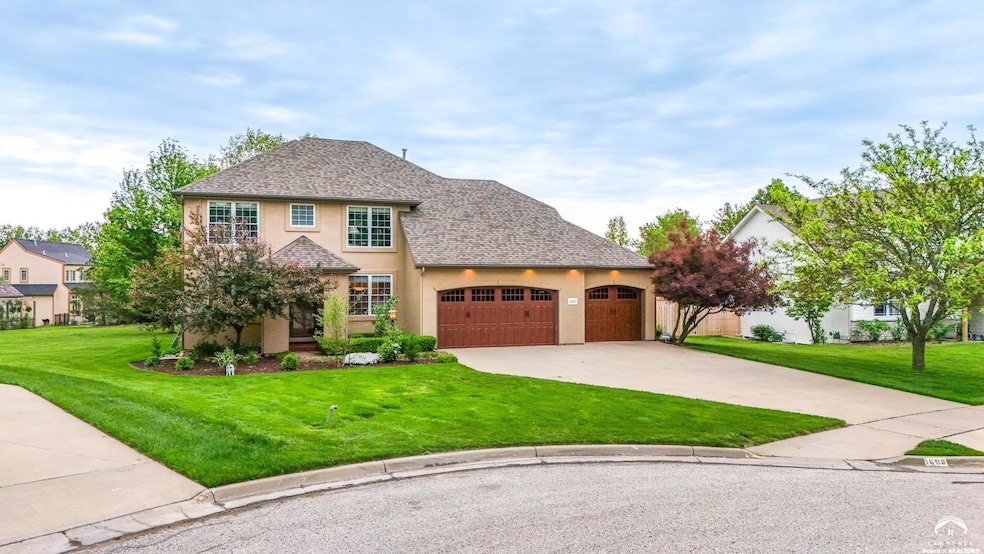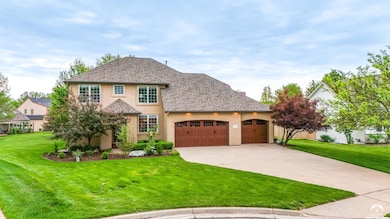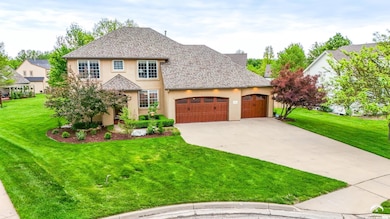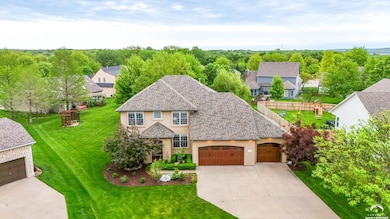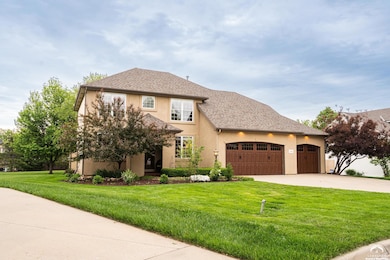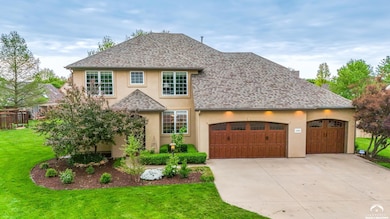
1608 Cog Hill Ct Lawrence, KS 66047
West Lawrence NeighborhoodEstimated payment $3,672/month
About This Home
Beautiful well maintained home located in the popular Reserve at Alvamar! Entertain in the evening without the hot sun with an east facing backyard. Backyard is over half an acre which is perfect for games and summer fun. Main level features a formal living, dining, kitchen, laundry, and family room. Upstairs has 4 bedrooms, one with an attached bath, and the primary bedroom has a beauatiful fireplace and sitiing nook for relaxation. Primary bath has been updated with an amazing shower and large walk-in closet. There is a desk area that is tucked away on the landing which is nice and open. Lower level completes the home with another family room area/game room, bedroom, workout room, and full bath. This home has it all and is priced to sell!
Map
Home Details
Home Type
Single Family
Est. Annual Taxes
$7,532
Year Built
2002
Lot Details
0
Parking
3
Listing Details
- Year Built: 2002
- Prop. Type: Residential
- Road Frontage Type: Public
- Road Surface Type: Hard Surface
- Co List Office Mls Id: LBR5
- Subdivision Name: Reserve at Alvamar
- Unit Levels: Two
- Year: 2024
- Style: Two Level
- Special Features: None
- Property Sub Type: Detached
Interior Features
- First Floor Total SqFt: 1234
- Second Floor Total SqFt: 1316
- Total SqFt: 3884
- Appliances: Dishwasher, Disposal, Microwave, Electric Range
- Basement: Daylight, Finished, Full
- Basement YN: Yes
- Full Bathrooms: 3
- Half Bathrooms: 1
- Three Quarter Bathrooms: 1
- Total Bedrooms: 5
- Below Grade Sq Ft: 1175
- Fireplace Features: Living Room, Primary Bedroom, Two
- PricePerSquareFoot: 141.35
Exterior Features
- Roof: 3D Composition
- Construction Type: Masonite, Stucco, Frame
- Patio And Porch Features: Deck, Patio
Garage/Parking
- Garage Spaces: 3
- Parking Features: Garage Door Opener
Utilities
- Cooling: Central Air
- Heating: Natural Gas
- Utilities: Electricity Available, Natural Gas Connected
- Water Source: Public
Condo/Co-op/Association
- Association: No
Schools
- Middle Or Junior School: Southwest
MLS Schools
- Elementary School: Langston Hughes
- HighSchool: Lawrence High
Home Values in the Area
Average Home Value in this Area
Tax History
| Year | Tax Paid | Tax Assessment Tax Assessment Total Assessment is a certain percentage of the fair market value that is determined by local assessors to be the total taxable value of land and additions on the property. | Land | Improvement |
|---|---|---|---|---|
| 2024 | $7,532 | $60,053 | $8,625 | $51,428 |
| 2023 | $7,500 | $57,937 | $8,625 | $49,312 |
| 2022 | $6,888 | $52,877 | $8,632 | $44,245 |
| 2021 | $6,259 | $46,690 | $8,632 | $38,058 |
| 2020 | $6,200 | $46,483 | $8,632 | $37,851 |
| 2019 | $6,048 | $45,402 | $8,632 | $36,770 |
| 2018 | $5,879 | $43,815 | $8,632 | $35,183 |
| 2017 | $5,615 | $41,400 | $8,632 | $32,768 |
| 2016 | $4,311 | $33,269 | $6,901 | $26,368 |
| 2015 | $4,193 | $32,361 | $6,901 | $25,460 |
| 2014 | $4,132 | $32,200 | $6,901 | $25,299 |
Property History
| Date | Event | Price | Change | Sq Ft Price |
|---|---|---|---|---|
| 05/05/2025 05/05/25 | For Sale | $549,000 | -- | $141 / Sq Ft |
Deed History
| Date | Type | Sale Price | Title Company |
|---|---|---|---|
| Warranty Deed | -- | Kansas Secured Title | |
| Corporate Deed | -- | Commerce Title |
Mortgage History
| Date | Status | Loan Amount | Loan Type |
|---|---|---|---|
| Open | $342,000 | New Conventional | |
| Previous Owner | $202,000 | New Conventional | |
| Previous Owner | $227,100 | Purchase Money Mortgage |
Similar Homes in Lawrence, KS
Source: Lawrence Board of REALTORS®
MLS Number: 163373
APN: 023-113-05-0-10-04-028.00-0
- 1505 Fountain Dr
- 1709 Lake Alvamar Dr
- 5734 Longleaf Dr
- 1723 Lake Alvamar Dr
- 1316 Waverly Dr
- 1510 Legend Trail Dr Unit B
- 5110 Eagle Ridge Ct
- 1524 Foxfire Dr
- 1468 Marilee Dr
- 1116 Douglas Dr
- 1601 Research Park Dr
- 1808 Castle Pine Ct
- 1103 Kanza Dr
- 1011 New Boston Ct
- 5523 Plymouth Dr
- 2250 Lake Pointe Dr
- 2250 Lake Pointe Dr Unit 1001
- 2250 Lake Pointe Dr Unit 701
- 5608 Plymouth Dr
- 1315 Research Park Dr
