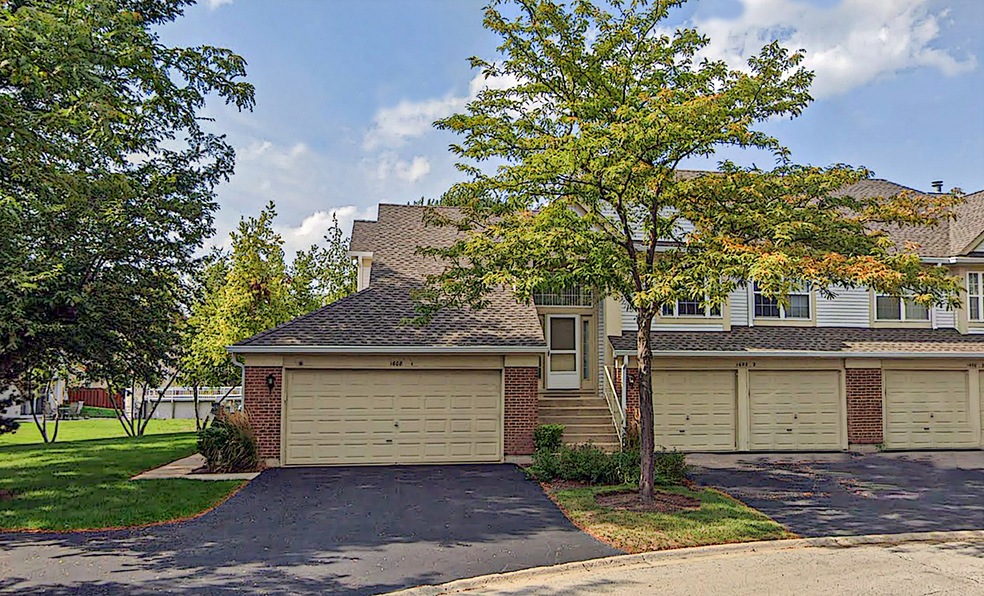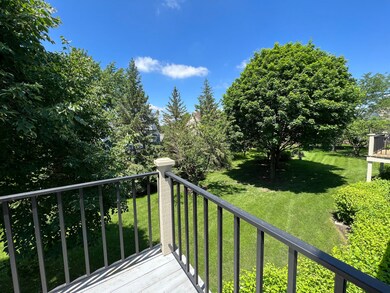
1608 Columbia Cir Unit 2 Bartlett, IL 60103
South Tri Village NeighborhoodEstimated Value: $311,000 - $335,000
Highlights
- Open Floorplan
- Vaulted Ceiling
- Balcony
- Bartlett High School Rated A-
- Formal Dining Room
- Cul-De-Sac
About This Home
As of July 2022This highly sought-after sun filled second level ranch unit (Bristol Model) with 2 car garage with direct access to the unit is a must see. Lovingly cared home with 1458 sq ft of living space on one level! Two bedroom plus den or third bedroom, two full bathroom, updated townhome perfectly located in a quiet cul de sac with private entrance. Open concept, airy, light filled floor plan with dramatic vaulted ceilings. Sliding glass doors with built-in blinds lead to an oversized balcony overlooking a peaceful private greenbelt. Eat-in kitchen with wall of windows, corian counters, tile backsplash, under cabinet lighting, cabinet shelf pull outs, and large pantry. Updated bathrooms with granite countertop and comfort height vanities. Master bedroom with large walk-in closet and attic access, and en-suite updated bathroom with granite countertops, and separate shower. Light filled living room and dining room with beautiful cathedral ceiling and neutral decor throughout. 2nd bedroom with large closet and ceiling fan. A 3rd bedroom with high ceilings can also be used as an office. Laundry room with newer hvac and additional storage. Attached two car garage with shelving and even more crawl storage space that enters into a handy mudroom with closet. Conveniently located near nature preserve, park and library. Close to Lake St. & IL-390, shopping and restaurants. Great opportunity to own a maintenance free home in a beautiful location.
Last Agent to Sell the Property
Baird & Warner Fox Valley - Geneva License #471002108 Listed on: 06/08/2022

Townhouse Details
Home Type
- Townhome
Est. Annual Taxes
- $5,046
Year Built
- Built in 1994
Lot Details
- 23
HOA Fees
- $262 Monthly HOA Fees
Parking
- 2 Car Attached Garage
- Garage Door Opener
- Driveway
- Parking Included in Price
Home Design
- Asphalt Roof
- Concrete Perimeter Foundation
Interior Spaces
- 1,578 Sq Ft Home
- 2-Story Property
- Open Floorplan
- Vaulted Ceiling
- Ceiling Fan
- Entrance Foyer
- Living Room
- Formal Dining Room
- Storage
Kitchen
- Range
- Microwave
- Dishwasher
- Disposal
Bedrooms and Bathrooms
- 3 Bedrooms
- 3 Potential Bedrooms
- Walk-In Closet
- 2 Full Bathrooms
Laundry
- Laundry Room
- Dryer
- Washer
Home Security
Schools
- Prairieview Elementary School
- East View Middle School
- Bartlett High School
Utilities
- Forced Air Heating and Cooling System
- Humidifier
- Heating System Uses Natural Gas
- Water Softener is Owned
Additional Features
- Balcony
- Cul-De-Sac
Community Details
Overview
- Association fees include insurance, exterior maintenance, lawn care, scavenger, snow removal
- 4 Units
- Manager Association, Phone Number (630) 985-2500
- Fairfax Commons Subdivision
- Property managed by MC Property Management
Pet Policy
- Dogs and Cats Allowed
Security
- Carbon Monoxide Detectors
Ownership History
Purchase Details
Home Financials for this Owner
Home Financials are based on the most recent Mortgage that was taken out on this home.Purchase Details
Home Financials for this Owner
Home Financials are based on the most recent Mortgage that was taken out on this home.Purchase Details
Home Financials for this Owner
Home Financials are based on the most recent Mortgage that was taken out on this home.Purchase Details
Home Financials for this Owner
Home Financials are based on the most recent Mortgage that was taken out on this home.Purchase Details
Home Financials for this Owner
Home Financials are based on the most recent Mortgage that was taken out on this home.Purchase Details
Purchase Details
Similar Homes in the area
Home Values in the Area
Average Home Value in this Area
Purchase History
| Date | Buyer | Sale Price | Title Company |
|---|---|---|---|
| Taylor Louise May | $270,000 | Baird & Warner Title | |
| Sieffert Irwin W | $220,000 | Stewart Title | |
| Damm Haley | $181,500 | Chicago Title Company | |
| Mcgowan Thomas M | $165,000 | Pntn | |
| Ray Robert | $220,000 | Ctic | |
| Harris Bank Palatine | -- | -- | |
| Sidorchuk Diane E | $135,500 | -- |
Mortgage History
| Date | Status | Borrower | Loan Amount |
|---|---|---|---|
| Open | Taylor Louise May | $265,010 | |
| Previous Owner | Sieffert Irwin W | $176,000 | |
| Previous Owner | Damm Haley | $168,000 | |
| Previous Owner | Damm Haley | $178,212 | |
| Previous Owner | Mcgowan Thomas M | $140,000 | |
| Previous Owner | Ray Robert | $118,500 | |
| Previous Owner | Ray Robert | $115,000 |
Property History
| Date | Event | Price | Change | Sq Ft Price |
|---|---|---|---|---|
| 07/08/2022 07/08/22 | Sold | $269,900 | +3.8% | $171 / Sq Ft |
| 06/10/2022 06/10/22 | Pending | -- | -- | -- |
| 06/08/2022 06/08/22 | For Sale | $259,900 | +18.1% | $165 / Sq Ft |
| 01/13/2021 01/13/21 | Sold | $220,000 | -1.8% | $139 / Sq Ft |
| 11/15/2020 11/15/20 | Pending | -- | -- | -- |
| 11/04/2020 11/04/20 | For Sale | $224,000 | 0.0% | $142 / Sq Ft |
| 10/23/2020 10/23/20 | Pending | -- | -- | -- |
| 10/15/2020 10/15/20 | Price Changed | $224,000 | -1.8% | $142 / Sq Ft |
| 09/26/2020 09/26/20 | For Sale | $228,000 | +25.6% | $144 / Sq Ft |
| 02/23/2016 02/23/16 | Sold | $181,500 | -1.8% | $115 / Sq Ft |
| 12/22/2015 12/22/15 | Pending | -- | -- | -- |
| 12/16/2015 12/16/15 | For Sale | $184,900 | +12.1% | $117 / Sq Ft |
| 11/15/2013 11/15/13 | Sold | $165,000 | -4.3% | $113 / Sq Ft |
| 10/23/2013 10/23/13 | Pending | -- | -- | -- |
| 10/15/2013 10/15/13 | For Sale | $172,500 | -- | $118 / Sq Ft |
Tax History Compared to Growth
Tax History
| Year | Tax Paid | Tax Assessment Tax Assessment Total Assessment is a certain percentage of the fair market value that is determined by local assessors to be the total taxable value of land and additions on the property. | Land | Improvement |
|---|---|---|---|---|
| 2023 | $5,532 | $75,130 | $12,460 | $62,670 |
| 2022 | $5,866 | $67,130 | $11,130 | $56,000 |
| 2021 | $5,716 | $63,730 | $10,570 | $53,160 |
| 2020 | $5,046 | $61,820 | $10,250 | $51,570 |
| 2019 | $4,970 | $59,610 | $9,880 | $49,730 |
| 2018 | $4,881 | $57,040 | $9,450 | $47,590 |
| 2017 | $4,731 | $54,760 | $9,070 | $45,690 |
| 2016 | $4,627 | $52,300 | $8,660 | $43,640 |
| 2015 | $4,603 | $49,510 | $8,200 | $41,310 |
| 2013 | $4,544 | $49,400 | $8,180 | $41,220 |
Agents Affiliated with this Home
-
Paul Chadwick

Seller's Agent in 2022
Paul Chadwick
Baird Warner
(630) 802-9406
4 in this area
152 Total Sales
-
Lisa Schutz

Seller Co-Listing Agent in 2022
Lisa Schutz
Baird Warner
(630) 205-2162
3 in this area
138 Total Sales
-
Lester Panek

Buyer's Agent in 2022
Lester Panek
Coldwell Banker Stratford Place
(708) 227-8703
1 in this area
27 Total Sales
-
Andrew Zajac

Seller's Agent in 2021
Andrew Zajac
Berkshire Hathaway HomeServices Starck Real Estate
2 in this area
19 Total Sales
-
N
Seller's Agent in 2016
Nicholas Blackshaw
Real Estate Finders INC.
-
Astrid Zajac

Buyer's Agent in 2016
Astrid Zajac
Berkshire Hathaway HomeServices Starck Real Estate
(847) 828-1324
15 Total Sales
Map
Source: Midwest Real Estate Data (MRED)
MLS Number: 11429200
APN: 01-13-126-042
- 1623 Camberley Ct
- 460 Mayflower Ln Unit 3
- 1475 Beaumont Cir
- 4434 Edinburg Ln
- 2136 Camden Ln
- 1332 Beacon Ln
- 422 Cromwell Cir Unit 2
- 2030 Green Bridge Ln
- 4050 Bayside Dr
- 339 Ashford Cir Unit 1
- 1975 Mccormick Ln
- 4585 Zeppelin Dr
- 445 Cromwell Cir Unit 4
- 1920 Howe Ln
- 1880 De Forest Ln
- 2240 Greenbay Dr
- 1840 De Forest Ln
- 204 Melody Dr
- 1940 Wildwood Ln
- 1697 Gerber Rd
- 1639 Colfax Ct Unit 1
- 1603 Columbia Cir Unit 4
- 1672 Chatsford Ct Unit 2
- 460 Mayflower Ln Unit 1
- 1627 Columbia Cir Unit 3
- 1608 Columbia Cir Unit 2
- 1611 Camberley Ct Unit 2
- 1611 Camberley Ct
- 1608 Columbia Cir
- 1623 Camberley Ct
- 1623 Camberley Ct
- 1639 Colfax Ct
- 1602 Columbia Cir
- 1640 Columbia Cir
- 1640 Columbia Cir
- 1636 Columbia Cir
- 1636 Columbia Cir
- 1632 Columbia Cir
- 1628 Columbia Cir

