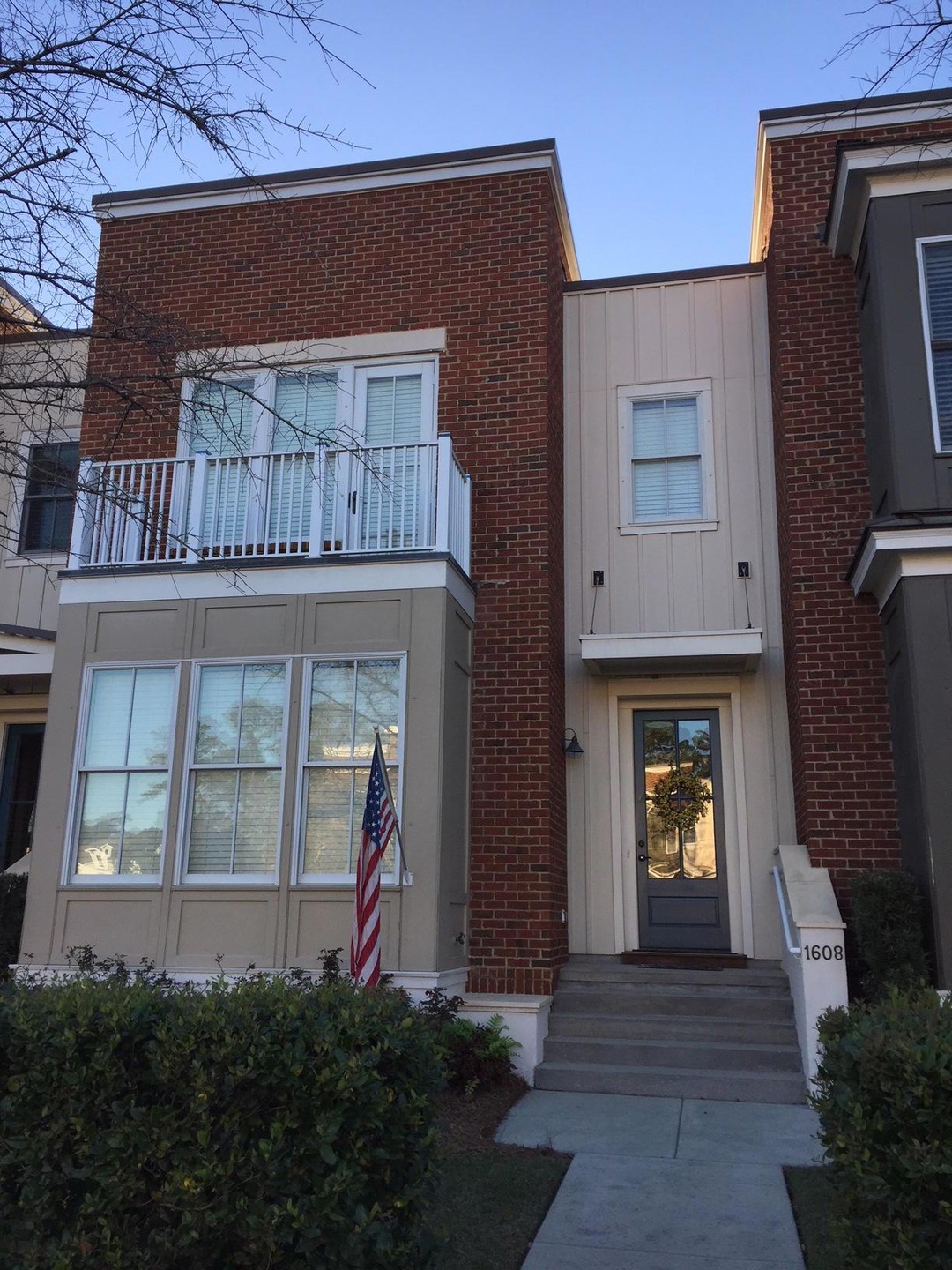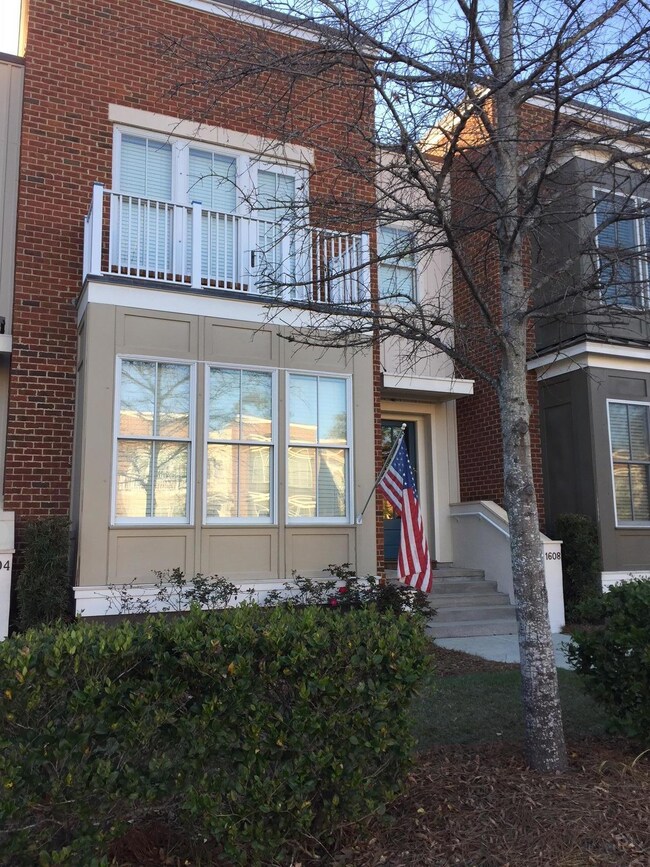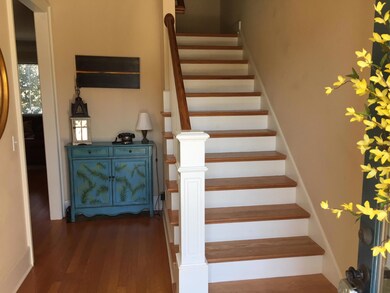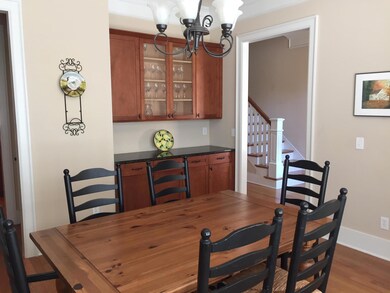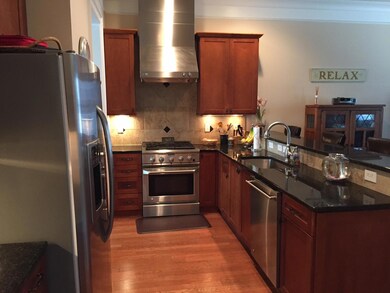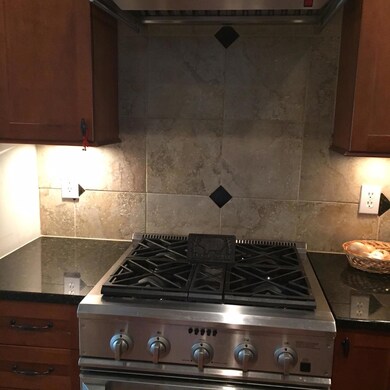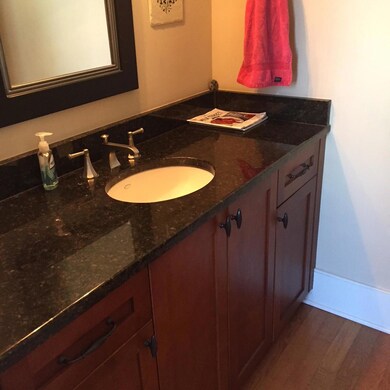
1608 Grey Marsh Rd Mount Pleasant, SC 29466
Park West NeighborhoodHighlights
- Wood Flooring
- High Ceiling
- Formal Dining Room
- Charles Pinckney Elementary School Rated A
- Great Room
- Thermal Windows
About This Home
As of December 2024Exceptional upgrades including hardwood flooring, High Point Cabinetry and GE Monogram stainless steel appliances, gas stove with S/S vented hood, 7 inch baseboards, 8 ft doors, 10 ft ceilings with interior sprinkler system!! Enjoy entertaining on the main level, with formal dining room with built-ins** butler pantry leads to open kitchen with breakfast bar overlooking spacious great room with lots of natural light!! Half Bath is also on main level! Upstairs are three lovely bedrooms. The master suite includes double bowl vanity, garden tub and large tiled shower. Courtyard + storage bldg. Freshly painted foyer/stairwell/kitchen/familyrm/back hall + baseboards!$1600 TOWARDS BUYERS CLOSING COSTS AND PREPAID ITEMS WITH ACCEPTABLE OFFER & USE OF PREFERRED LENDER!
Home Details
Home Type
- Single Family
Est. Annual Taxes
- $1,262
Year Built
- Built in 2008
Lot Details
- 3,049 Sq Ft Lot
- Privacy Fence
- Interior Lot
HOA Fees
- $45 Monthly HOA Fees
Parking
- Off-Street Parking
Home Design
- Raised Foundation
- Cement Siding
Interior Spaces
- 2,040 Sq Ft Home
- 2-Story Property
- Smooth Ceilings
- High Ceiling
- Thermal Windows
- Insulated Doors
- Entrance Foyer
- Great Room
- Formal Dining Room
- Fire Sprinkler System
- Dishwasher
Flooring
- Wood
- Ceramic Tile
Bedrooms and Bathrooms
- 3 Bedrooms
- Walk-In Closet
- Garden Bath
Schools
- Charles Pinckney Elementary School
- Cario Middle School
- Wando High School
Utilities
- Cooling Available
- Heat Pump System
Listing and Financial Details
- Home warranty included in the sale of the property
Community Details
Overview
- Front Yard Maintenance
- Park West Subdivision
Recreation
- Trails
Ownership History
Purchase Details
Home Financials for this Owner
Home Financials are based on the most recent Mortgage that was taken out on this home.Purchase Details
Home Financials for this Owner
Home Financials are based on the most recent Mortgage that was taken out on this home.Purchase Details
Home Financials for this Owner
Home Financials are based on the most recent Mortgage that was taken out on this home.Purchase Details
Purchase Details
Home Financials for this Owner
Home Financials are based on the most recent Mortgage that was taken out on this home.Similar Homes in the area
Home Values in the Area
Average Home Value in this Area
Purchase History
| Date | Type | Sale Price | Title Company |
|---|---|---|---|
| Deed | $525,000 | None Listed On Document | |
| Deed | $525,000 | None Listed On Document | |
| Deed | $305,000 | None Available | |
| Deed | $270,000 | -- | |
| Deed In Lieu Of Foreclosure | $289,000 | -- | |
| Deed | $299,000 | -- |
Mortgage History
| Date | Status | Loan Amount | Loan Type |
|---|---|---|---|
| Open | $50,000 | Credit Line Revolving | |
| Open | $470,000 | New Conventional | |
| Closed | $470,000 | New Conventional | |
| Previous Owner | $50,000 | Credit Line Revolving | |
| Previous Owner | $220,000 | Seller Take Back | |
| Previous Owner | $289,000 | Seller Take Back |
Property History
| Date | Event | Price | Change | Sq Ft Price |
|---|---|---|---|---|
| 12/20/2024 12/20/24 | Sold | $525,000 | 0.0% | $261 / Sq Ft |
| 10/24/2024 10/24/24 | Price Changed | $525,000 | -4.5% | $261 / Sq Ft |
| 09/30/2024 09/30/24 | Price Changed | $550,000 | -4.3% | $274 / Sq Ft |
| 09/09/2024 09/09/24 | For Sale | $575,000 | +88.5% | $286 / Sq Ft |
| 06/22/2018 06/22/18 | Sold | $305,000 | -1.6% | $150 / Sq Ft |
| 05/20/2018 05/20/18 | Pending | -- | -- | -- |
| 03/03/2018 03/03/18 | For Sale | $310,000 | -- | $152 / Sq Ft |
Tax History Compared to Growth
Tax History
| Year | Tax Paid | Tax Assessment Tax Assessment Total Assessment is a certain percentage of the fair market value that is determined by local assessors to be the total taxable value of land and additions on the property. | Land | Improvement |
|---|---|---|---|---|
| 2023 | $1,141 | $10,200 | $0 | $0 |
| 2022 | $1,022 | $10,200 | $0 | $0 |
| 2021 | $1,115 | $10,200 | $0 | $0 |
| 2020 | $1,150 | $10,200 | $0 | $0 |
| 2019 | $4,438 | $18,300 | $0 | $0 |
| 2017 | $1,262 | $11,630 | $0 | $0 |
| 2016 | $1,203 | $11,630 | $0 | $0 |
| 2015 | $1,256 | $11,630 | $0 | $0 |
| 2014 | $3,422 | $0 | $0 | $0 |
| 2011 | -- | $0 | $0 | $0 |
Agents Affiliated with this Home
-
Gregg Fesler

Seller's Agent in 2024
Gregg Fesler
Carolina One Real Estate
(843) 797-0000
2 in this area
139 Total Sales
-
Abbey Newton
A
Seller Co-Listing Agent in 2024
Abbey Newton
Carolina One Real Estate
(843) 568-5095
1 in this area
125 Total Sales
-
Megan Alexander
M
Buyer's Agent in 2024
Megan Alexander
The Charleston Property Company
(843) 499-1909
1 in this area
120 Total Sales
Map
Source: CHS Regional MLS
MLS Number: 18005808
APN: 594-16-00-862
- 2014 Basildon Rd Unit 2014
- 2690 Park Blvd W
- 1908 Basildon Rd Unit 1908
- 1022 Basildon Rd Unit 1022
- 3199 Sonja Way
- 1505 Basildon Rd Unit 505
- 1413 Basildon Rd Unit 1413
- 1409 Endicot Way
- 2004 Hammond Dr
- 1319 Basildon Rd Unit 1319
- 1529 Wellesley Cir
- 1204 Basildon Rd
- 3563 Bagley Dr
- 1428 Bloomingdale Ln
- 3100 Sonja Way
- 4020 Conant Rd
- 2136 Baldwin Park Dr
- 1485 Endicot Way
- 1855 Cherokee Rose Cir Unit 1B5
- 1736 James Basford Place
