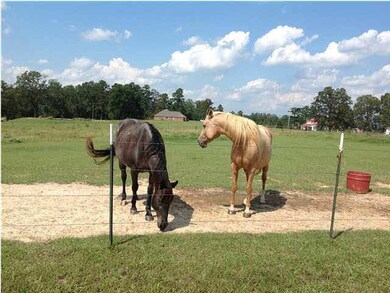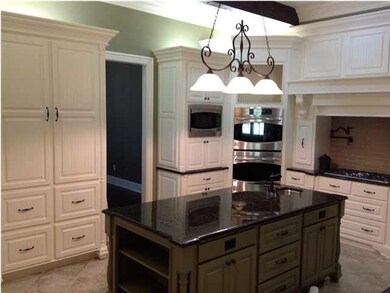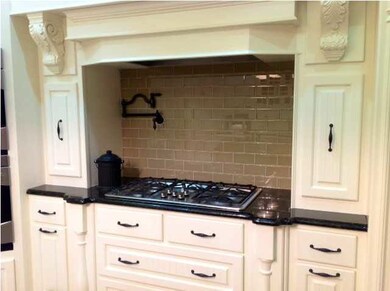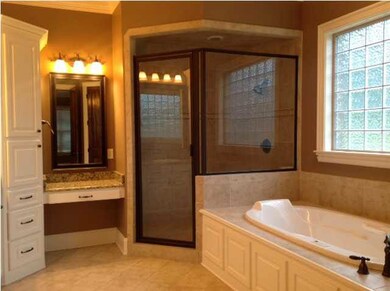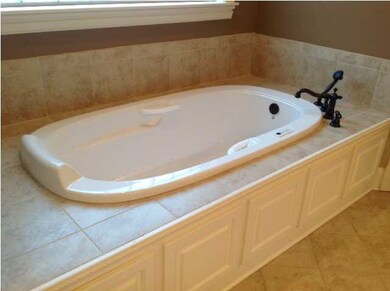
Highlights
- Built-In Refrigerator
- Traditional Architecture
- High Ceiling
- Multiple Fireplaces
- Wood Flooring
- No HOA
About This Home
As of September 202213.85 Acre Country Estate in Terry. Like-new 5 bedroom brick custom-built home in 2008 with ovr 4300 sf. 9, 10, & 12 ft ceilings, granite in all 4 full baths. Gourmet Kitchen with beamed ceiling, granite island & prep sink. Highend appliances & fixtures. Greatroom has Cypress Cathedral ceiling. Luxurious Master Suite with over-sized shower, air jetted tub and enormous closet. 5th Bedroom & full bath with Bonus Room are upstairs. Front right 4-6 acre pasture is fenced for horses. 65 x 80 workshop with 4 roll-up doors,office, plumbed for bathroom and has a 300 gallon treatment tank (inground for future use) and 20 x 60 covered space, wired with outside switch for generator that will run 2 ton A/C in Master & 2nd bedroom as well as bathrooms on one side lower lever, all outlets and kitchen refrigerator. Kitchen has gas stove, 3 A/C units and 2 NORTIZ tankless water heaters.
Last Agent to Sell the Property
McIntosh & Associates License #B11201 Listed on: 04/02/2013
Home Details
Home Type
- Single Family
Est. Annual Taxes
- $2,939
Year Built
- Built in 2008
Lot Details
- 13.85 Acre Lot
- Partially Fenced Property
Parking
- 2 Car Attached Garage
- Garage Door Opener
Home Design
- Traditional Architecture
- Brick Exterior Construction
- Slab Foundation
- Architectural Shingle Roof
- Siding
- Concrete Perimeter Foundation
Interior Spaces
- 4,321 Sq Ft Home
- 1.5-Story Property
- High Ceiling
- Ceiling Fan
- Multiple Fireplaces
- Awning
- Vinyl Clad Windows
- Insulated Windows
- Window Treatments
- Entrance Foyer
- Storage
- Gas Dryer Hookup
- Walkup Attic
- Home Security System
Kitchen
- Double Self-Cleaning Convection Oven
- Electric Oven
- Gas Cooktop
- Recirculated Exhaust Fan
- Microwave
- Built-In Refrigerator
- Dishwasher
- Disposal
Flooring
- Wood
- Carpet
- Ceramic Tile
Bedrooms and Bathrooms
- 5 Bedrooms
- Walk-In Closet
- 4 Full Bathrooms
- Double Vanity
- Soaking Tub
Outdoor Features
- Patio
- Shed
Schools
- Gary Road Elementary School
- Byram Middle School
- Terry High School
Utilities
- Central Heating and Cooling System
- Heating System Uses Propane
- Generator Hookup
- Tankless Water Heater
- Prewired Cat-5 Cables
- Cable TV Available
Community Details
- No Home Owners Association
- Country Meadow Estates Subdivision
Listing and Financial Details
- Assessor Parcel Number 4972-750-155
Ownership History
Purchase Details
Home Financials for this Owner
Home Financials are based on the most recent Mortgage that was taken out on this home.Similar Homes in Terry, MS
Home Values in the Area
Average Home Value in this Area
Purchase History
| Date | Type | Sale Price | Title Company |
|---|---|---|---|
| Warranty Deed | -- | -- |
Mortgage History
| Date | Status | Loan Amount | Loan Type |
|---|---|---|---|
| Previous Owner | $120,000 | No Value Available | |
| Previous Owner | $226,192 | No Value Available |
Property History
| Date | Event | Price | Change | Sq Ft Price |
|---|---|---|---|---|
| 09/09/2022 09/09/22 | Sold | -- | -- | -- |
| 09/09/2022 09/09/22 | Off Market | -- | -- | -- |
| 07/31/2022 07/31/22 | Pending | -- | -- | -- |
| 07/10/2022 07/10/22 | For Sale | $699,900 | +40.6% | $162 / Sq Ft |
| 08/29/2014 08/29/14 | Sold | -- | -- | -- |
| 07/17/2013 07/17/13 | Pending | -- | -- | -- |
| 10/03/2012 10/03/12 | For Sale | $497,900 | -- | $115 / Sq Ft |
Tax History Compared to Growth
Tax History
| Year | Tax Paid | Tax Assessment Tax Assessment Total Assessment is a certain percentage of the fair market value that is determined by local assessors to be the total taxable value of land and additions on the property. | Land | Improvement |
|---|---|---|---|---|
| 2024 | $3,716 | $33,372 | $1,025 | $32,347 |
| 2023 | $3,716 | $33,382 | $1,035 | $32,347 |
| 2022 | $5,871 | $49,867 | $1,346 | $48,521 |
| 2021 | $5,873 | $49,883 | $1,362 | $48,521 |
| 2020 | $0 | $48,994 | $1,379 | $47,615 |
| 2019 | $5,635 | $49,003 | $1,388 | $47,615 |
| 2018 | $5,637 | $49,016 | $1,401 | $47,615 |
| 2017 | $5,496 | $48,998 | $1,383 | $47,615 |
| 2016 | $5,496 | $48,961 | $1,346 | $47,615 |
| 2015 | $5,452 | $48,569 | $1,311 | $47,258 |
| 2014 | $3,280 | $32,483 | $978 | $31,505 |
Agents Affiliated with this Home
-
Stephanie Remore

Seller's Agent in 2022
Stephanie Remore
Keller Williams
(601) 955-7176
239 Total Sales
-
Vanessa Townsel

Buyer's Agent in 2022
Vanessa Townsel
Love Realty of MS, LLC
(601) 218-2004
45 Total Sales
-
Rita McIntosh

Seller's Agent in 2014
Rita McIntosh
McIntosh & Associates
(601) 594-2007
56 Total Sales
-
Janie Carter
J
Buyer's Agent in 2014
Janie Carter
Maselle & Associates Inc
(601) 954-7474
66 Total Sales
Map
Source: MLS United
MLS Number: 1246398
APN: 4972-0750-155
- 0 Midway Rd Unit 4117052
- 0 Lebanon Pinegrove Rd Unit 4105242
- 2025 Dulaney Rd
- 0 Old Jackson Rd
- 1554 Orchard Wood Rd
- 4450 Parsons Rd
- 120 Midway Estates Dr
- 1120 Ford Rd
- 1310 Ford Rd
- 145 Pine Hill Ln
- 1155 Craig Dr
- 123 Pinedale Rd
- 115 Pinedale Rd
- 1462 Bridgers Dr
- 1507 W Flowers Rd
- 150 Saddlebrook Trail
- 109 Mcwilliams Dr
- 3035 Parsons Rd
- 1313 Ranger Rd
- 106 Mcwilliams Dr

