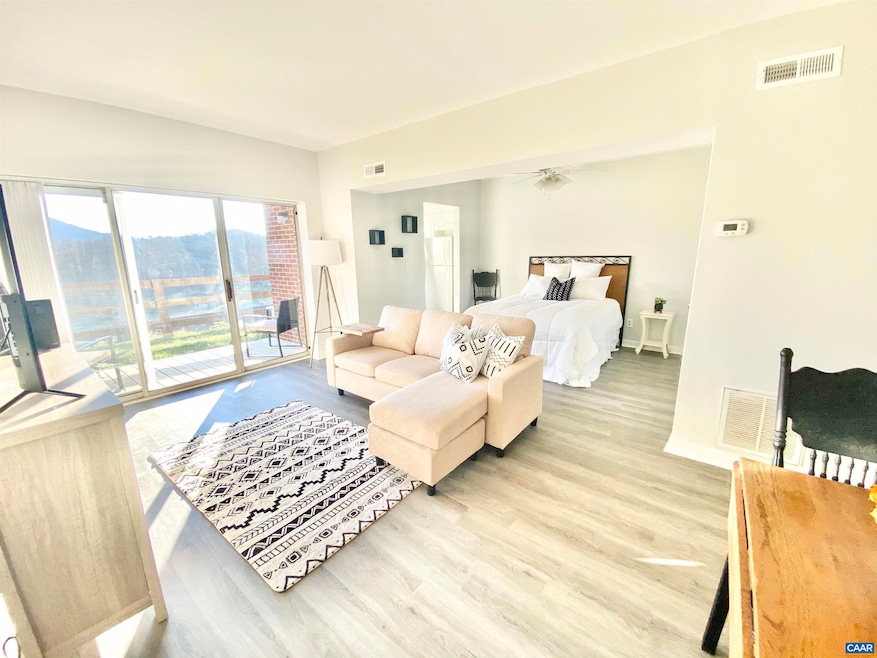1608 Monticello Ave Charlottesville, VA 22902
Belmont NeighborhoodHighlights
- Main Floor Primary Bedroom
- Covered Patio or Porch
- Bathroom on Main Level
- Charlottesville High School Rated A-
- Living Room
- 5-minute walk to Quarry Park
About This Home
Discover urban living at its finest in this charming studio condo in scenic Charlottesville, VA. This meticulously maintained unit offers a perfect blend of modern convenience and comfort, making it an ideal retreat for professionals or students. As you enter, you’re greeted by an open floor plan that maximizes space and light, featuring large windows that offer stunning views of the surrounding landscape. The cozy living area flows seamlessly into the well-appointed kitchenette, complete with essential appliances and ample cabinet space for all your culinary needs. The versatile layout allows for easy configuration; create a relaxing sleeping area and a functional workspace to suit your lifestyle. A stylish bathroom adds to the unit's appeal, offering a serene space to unwind. Enjoy the convenience of nearby shopping, dining, and attractions, all within minutes. Low maintenance living and a prime location, this studio condo is a fantastic opportunity to experience everything Charlottesville has to offer. Can be rented furnished or unfurnished and comes with 1 parking space and 1 guest pass.
Condo Details
Home Type
- Condominium
Year Built
- Built in 1988
Parking
- Driveway
Interior Spaces
- 540 Sq Ft Home
- 1-Story Property
- Insulated Windows
- Living Room
- Luxury Vinyl Plank Tile Flooring
Kitchen
- Electric Range
- Microwave
- Dishwasher
Bedrooms and Bathrooms
- 1 Primary Bedroom on Main
- Bathroom on Main Level
- 1 Full Bathroom
- Primary bathroom on main floor
Outdoor Features
- Covered Patio or Porch
Schools
- Summit Elementary School
- Walker & Buford Middle School
- Charlottesville High School
Utilities
- Heat Pump System
- Underground Utilities
- Electric Water Heater
- High Speed Internet
- Cable TV Available
Listing and Financial Details
- Rent includes electricity, hoa fees, parking, trash pickup, water/sewer
- Available 1/28/25
Community Details
Overview
- Monticello Overlook Condominiums Subdivision
Pet Policy
- Pets Allowed
Map
Source: Charlottesville area Association of Realtors®
MLS Number: 660375
- 1105 Druid Ave
- 113 Hartford Ct
- 1400 Monticello Rd
- 1013 Linden Ave
- 118 Greenwich Ct
- 1316 Hampton St
- 710 Palatine Ave Unit Main
- 1458 Avon St Unit A
- 704 Blenheim Ave
- 704 Blenheim Ave
- 1000 Monticello Rd
- 512 Rives St
- 136 Goodman St Unit B
- 1337 Carlton Ave
- 1111 E Water St
- 142 Carlton Rd Unit B
- 460 Garrett St
- 1518 E Market St
- 1000 E Market St
- 300 4th St SE







