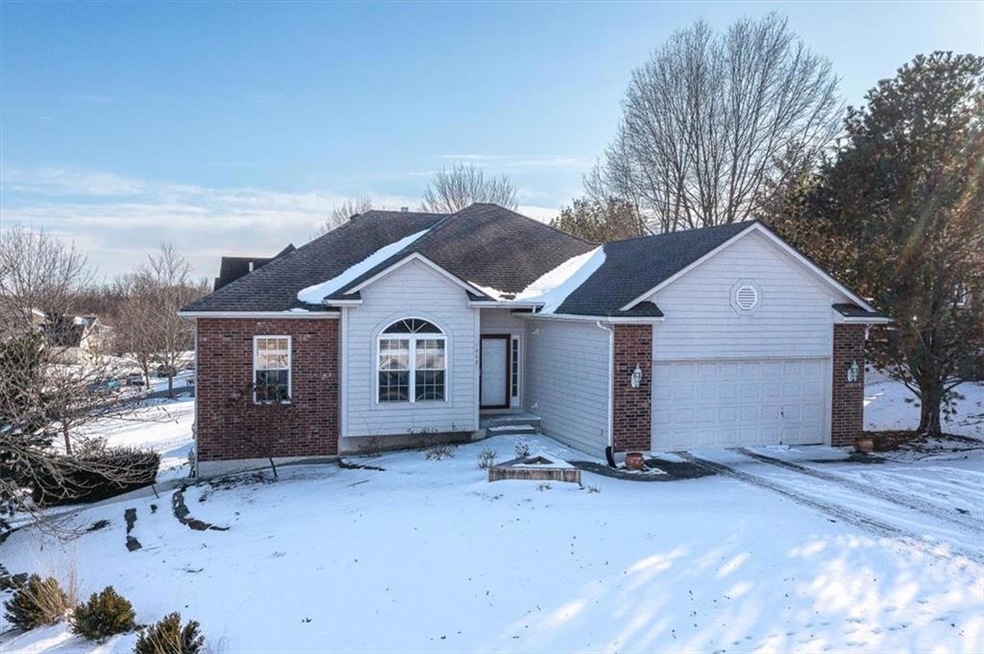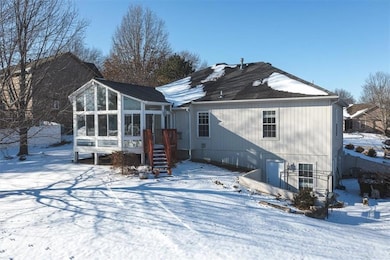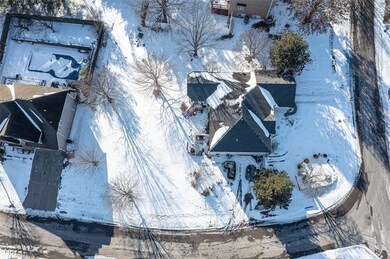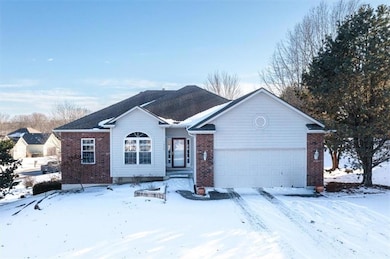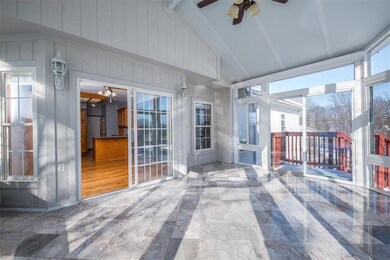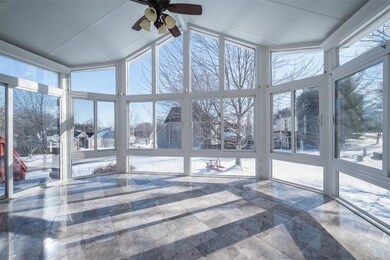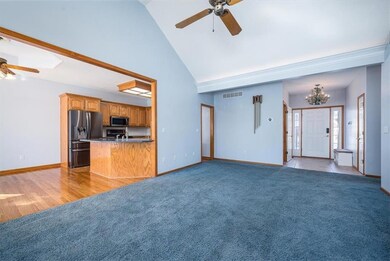
1608 NE Craigievar Ct Blue Springs, MO 64014
Highlights
- Ranch Style House
- Wood Flooring
- Corner Lot
- Lucy Franklin Elementary School Rated A
- Sun or Florida Room
- No HOA
About This Home
As of March 2025Main floor living at its finest! This 3 bedroom, 2 bath home has the most amazing sunroom I've ever seen. Are you wanting to get rid of your winter blues? Imagine sitting in a sunroom, with wall to wall windows, that also has heating and air! As the sun hits your skin, you close your eyes and take a deep breath and just relax into your favorite chair. All of sudden all your worries go away and you forget its winter. Oh wait! You remembered that you have a project you have been wanting to work on, walk downstairs into your very own workshop in the third car garage. Adjust the temperature controlled hobby room and let your imagination run wild.
Last Agent to Sell the Property
United Real Estate Kansas City Brokerage Phone: 913-368-6046 License #00248159 Listed on: 02/21/2025

Home Details
Home Type
- Single Family
Est. Annual Taxes
- $4,493
Year Built
- Built in 2002
Lot Details
- 0.4 Acre Lot
- Lot Dimensions are 120x153x80x13x18x80x70
- Corner Lot
Parking
- 3 Car Attached Garage
- Front Facing Garage
- Side Facing Garage
- Garage Door Opener
Home Design
- Ranch Style House
- Traditional Architecture
- Composition Roof
- Passive Radon Mitigation
Interior Spaces
- Wet Bar
- Ceiling Fan
- Thermal Windows
- Family Room
- Living Room with Fireplace
- Combination Kitchen and Dining Room
- Workshop
- Sun or Florida Room
- Laundry Room
Kitchen
- Built-In Electric Oven
- Dishwasher
- Disposal
Flooring
- Wood
- Carpet
- Ceramic Tile
- Vinyl
Bedrooms and Bathrooms
- 3 Bedrooms
- Walk-In Closet
- 2 Full Bathrooms
- Shower Only
Basement
- Stubbed For A Bathroom
- Natural lighting in basement
Home Security
- Storm Windows
- Storm Doors
- Fire and Smoke Detector
Outdoor Features
- Enclosed patio or porch
Schools
- Lucy Franklin Elementary School
- Blue Springs High School
Utilities
- Forced Air Heating and Cooling System
- Heat Pump System
- Satellite Dish
Community Details
- No Home Owners Association
- The Moors At Waterfield Subdivision
Listing and Financial Details
- Assessor Parcel Number 36-240-08-48-00-0-00-000
- $0 special tax assessment
Ownership History
Purchase Details
Home Financials for this Owner
Home Financials are based on the most recent Mortgage that was taken out on this home.Purchase Details
Home Financials for this Owner
Home Financials are based on the most recent Mortgage that was taken out on this home.Purchase Details
Similar Homes in Blue Springs, MO
Home Values in the Area
Average Home Value in this Area
Purchase History
| Date | Type | Sale Price | Title Company |
|---|---|---|---|
| Warranty Deed | -- | Alliance Nationwide Title | |
| Deed | -- | First American Title | |
| Interfamily Deed Transfer | -- | None Available | |
| Interfamily Deed Transfer | -- | None Available |
Mortgage History
| Date | Status | Loan Amount | Loan Type |
|---|---|---|---|
| Open | $351,500 | New Conventional | |
| Previous Owner | $211,105 | FHA | |
| Previous Owner | $100,000 | Credit Line Revolving |
Property History
| Date | Event | Price | Change | Sq Ft Price |
|---|---|---|---|---|
| 03/27/2025 03/27/25 | Sold | -- | -- | -- |
| 03/02/2025 03/02/25 | Pending | -- | -- | -- |
| 02/22/2025 02/22/25 | For Sale | $370,000 | +48.0% | $180 / Sq Ft |
| 02/25/2016 02/25/16 | Sold | -- | -- | -- |
| 12/23/2015 12/23/15 | Pending | -- | -- | -- |
| 09/15/2015 09/15/15 | For Sale | $250,000 | -- | $170 / Sq Ft |
Tax History Compared to Growth
Tax History
| Year | Tax Paid | Tax Assessment Tax Assessment Total Assessment is a certain percentage of the fair market value that is determined by local assessors to be the total taxable value of land and additions on the property. | Land | Improvement |
|---|---|---|---|---|
| 2024 | $4,493 | $55,072 | $12,542 | $42,530 |
| 2023 | $4,407 | $55,072 | $12,542 | $42,530 |
| 2022 | $5,866 | $64,790 | $7,151 | $57,639 |
| 2021 | $5,860 | $64,790 | $7,151 | $57,639 |
| 2020 | $5,018 | $56,424 | $7,151 | $49,273 |
| 2019 | $4,851 | $56,424 | $7,151 | $49,273 |
| 2018 | $4,386 | $49,107 | $6,224 | $42,883 |
| 2017 | $4,265 | $49,107 | $6,224 | $42,883 |
| 2016 | $4,265 | $47,877 | $15,178 | $32,699 |
Agents Affiliated with this Home
-
Tammy Patton
T
Seller's Agent in 2025
Tammy Patton
United Real Estate Kansas City
(913) 368-6046
1 in this area
37 Total Sales
-
Erik Juergensen
E
Buyer's Agent in 2025
Erik Juergensen
Dream Properties Real Estate
(816) 301-4121
3 in this area
36 Total Sales
-
Lois Spargur

Seller's Agent in 2016
Lois Spargur
Keller Williams Platinum Prtnr
(816) 509-2306
6 in this area
65 Total Sales
-
B
Buyer's Agent in 2016
Brian Reed
RE/MAX Preferred
Map
Source: Heartland MLS
MLS Number: 2532295
APN: 36-240-08-86-00-0-00-000
- 2400 NE Porter Rd
- 1504 NE Craigievar Dr
- 2343 NE Skopelos Ct
- 2347 NE Skopelos Ct
- 1504 NE Scarborough Dr
- 2301 NE Colonnade
- 2367 NE Skopelos Ct
- 2368 NE Skopelos Ct
- 2352 NE Skopelos Ct
- 2344 NE Skopelos Ct
- 2304 NE Colonnade Ave
- 2357 NE Colonnade Ave
- 2377 NE Colonnade Ave
- 2349 NE Colonnade Ave
- 2361 NE Colonnade Ave
- 2373 NE Colonnade Ave
- 2135 NE Sparta Dr
- 2348 NE Colonnade Ave
- 2372 NE Colonnade Ave
- 2023 NE Newport Ct
