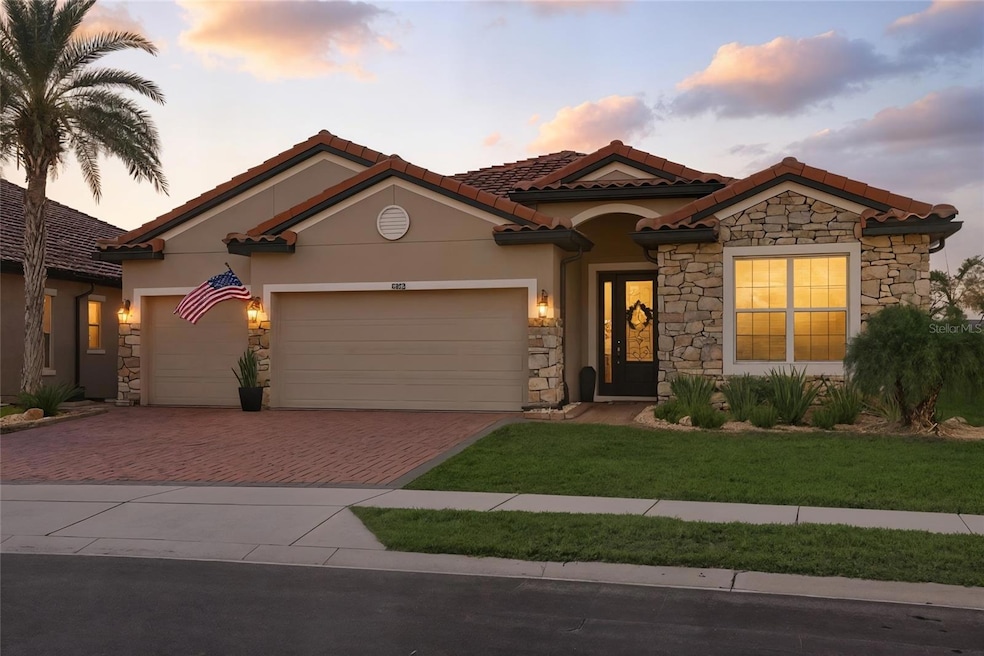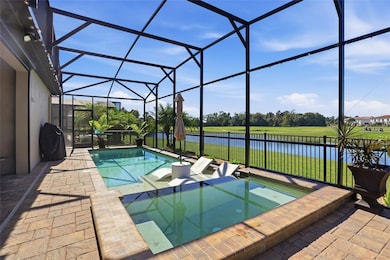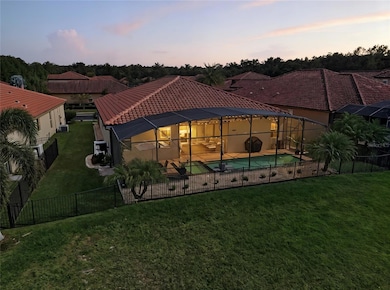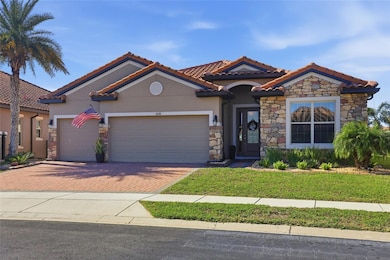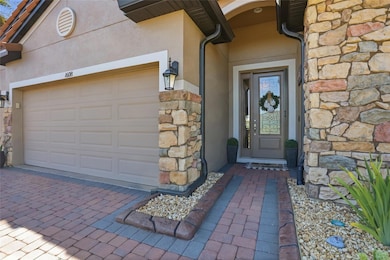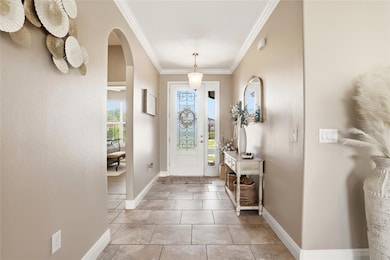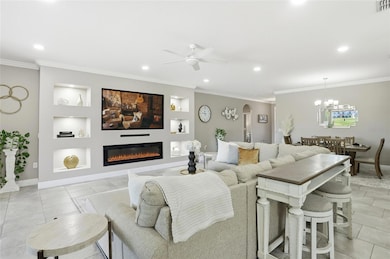1608 Nina Dr Davenport, FL 33837
Estimated payment $3,807/month
Highlights
- Popular Property
- Fitness Center
- Gated Community
- Golf Course Community
- Screened Pool
- Golf Course View
About This Home
Welcome to your private oasis inside the award-winning Providence Golf & Country Club, where luxury, comfort, and convenience meet. This stunning 4-bedroom, 3-bath pool home is a rare opportunity to own one of the most desirable properties in this 24-hour guard-gated golf community. From the moment you step inside, you’ll feel the perfect blend of warmth and sophistication. The open-concept floor plan features sliding glass doors that lead to your screened-in pool and spa overlooking the pond and golf course—the perfect backdrop for morning coffee or sunset gatherings. The gourmet kitchen boasts a walk-in pantry, new refrigerator, and plenty of workspace for the home chef. A built-in wall unit with fireplace creates an inviting focal point in the living area, while crown molding and designer finishes add timeless elegance throughout. Every detail has been thoughtfully designed for easy living—from the upgraded laundry room and paver driveway to the low-maintenance landscaping with lighting and gutters already installed. The 3-car garage provides plenty of room for your vehicles, golf cart, and extra storage. Just down the street, you’ll find the clubhouse, restaurant, pro shop, fitness center, pickleball and tennis courts, two resort-style pools, playground, and dog park. Whether you’re here full-time or part-time, you’ll love the sense of community and resort-style amenities that make Providence one of Central Florida’s best places to live. No CDD fees and low HOA. Don’t miss your chance to make this exceptional home yours—schedule your private showing today and experience the Florida lifestyle at its best.
Listing Agent
CRISTALDI REALTY LLC Brokerage Phone: 863-420-6777 License #3208649 Listed on: 11/15/2025
Open House Schedule
-
Saturday, November 22, 202512:00 to 2:00 pm11/22/2025 12:00:00 PM +00:0011/22/2025 2:00:00 PM +00:00Add to Calendar
Home Details
Home Type
- Single Family
Est. Annual Taxes
- $4,436
Year Built
- Built in 2018
Lot Details
- 7,749 Sq Ft Lot
- East Facing Home
- Fenced
HOA Fees
- $143 Monthly HOA Fees
Parking
- 3 Car Attached Garage
Property Views
- Pond
- Golf Course
- Park or Greenbelt
Home Design
- Block Foundation
- Tile Roof
- Block Exterior
- Stone Siding
- Stucco
Interior Spaces
- 2,380 Sq Ft Home
- Open Floorplan
- Crown Molding
- Coffered Ceiling
- Tray Ceiling
- High Ceiling
- Ceiling Fan
- Electric Fireplace
- Window Treatments
- Sliding Doors
- Great Room
- Family Room Off Kitchen
- Living Room with Fireplace
- Combination Dining and Living Room
Kitchen
- Dinette
- Walk-In Pantry
- Built-In Oven
- Range Hood
- Microwave
- Dishwasher
- Granite Countertops
- Disposal
Flooring
- Ceramic Tile
- Luxury Vinyl Tile
Bedrooms and Bathrooms
- 4 Bedrooms
- Primary Bedroom on Main
- Split Bedroom Floorplan
- En-Suite Bathroom
- Walk-In Closet
- 3 Full Bathrooms
- Garden Bath
Laundry
- Laundry Room
- Dryer
- Washer
Eco-Friendly Details
- Reclaimed Water Irrigation System
Pool
- Screened Pool
- Heated In Ground Pool
- Heated Spa
- In Ground Spa
- Gunite Pool
- Fence Around Pool
- Fiber Optic Pool Lighting
- Pool Lighting
Outdoor Features
- Enclosed Patio or Porch
- Exterior Lighting
- Rain Gutters
Schools
- Davenport School Of The Arts Elementary And Middle School
- Davenport High School
Utilities
- Central Heating and Cooling System
- Thermostat
- Underground Utilities
- Electric Water Heater
- High Speed Internet
- Cable TV Available
Listing and Financial Details
- Visit Down Payment Resource Website
- Tax Lot 2
- Assessor Parcel Number 28-26-19-932938-000020
Community Details
Overview
- Association fees include pool, ground maintenance
- Stephen Lim Association, Phone Number (407) 705-2190
- Fairway Villas/Providence Subdivision
- The community has rules related to deed restrictions, fencing, allowable golf cart usage in the community
Amenities
- Restaurant
- Clubhouse
- Community Mailbox
Recreation
- Golf Course Community
- Tennis Courts
- Pickleball Courts
- Community Playground
- Fitness Center
- Community Pool
- Dog Park
Security
- Security Guard
- Gated Community
Map
Home Values in the Area
Average Home Value in this Area
Tax History
| Year | Tax Paid | Tax Assessment Tax Assessment Total Assessment is a certain percentage of the fair market value that is determined by local assessors to be the total taxable value of land and additions on the property. | Land | Improvement |
|---|---|---|---|---|
| 2025 | $4,436 | $343,396 | -- | -- |
| 2024 | $4,213 | $333,718 | -- | -- |
| 2023 | $4,213 | $323,998 | $0 | $0 |
| 2022 | $4,099 | $314,561 | $0 | $0 |
| 2021 | $4,135 | $305,399 | $80,000 | $225,399 |
| 2020 | $4,376 | $282,517 | $80,000 | $202,517 |
| 2018 | $1,167 | $80,000 | $80,000 | $0 |
| 2017 | $1,377 | $95,000 | $0 | $0 |
| 2016 | $1,405 | $95,000 | $0 | $0 |
| 2015 | $200 | $13,200 | $0 | $0 |
Property History
| Date | Event | Price | List to Sale | Price per Sq Ft | Prior Sale |
|---|---|---|---|---|---|
| 11/15/2025 11/15/25 | For Sale | $625,000 | +67.1% | $263 / Sq Ft | |
| 09/30/2019 09/30/19 | Sold | $374,000 | -1.6% | $157 / Sq Ft | View Prior Sale |
| 08/31/2019 08/31/19 | Pending | -- | -- | -- | |
| 07/19/2019 07/19/19 | Price Changed | $379,900 | -3.7% | $159 / Sq Ft | |
| 06/10/2019 06/10/19 | For Sale | $394,500 | -- | $166 / Sq Ft |
Purchase History
| Date | Type | Sale Price | Title Company |
|---|---|---|---|
| Warranty Deed | $374,000 | Florida Titlesmith Llc | |
| Special Warranty Deed | $367,400 | Dhi Title Of Florida Inc |
Mortgage History
| Date | Status | Loan Amount | Loan Type |
|---|---|---|---|
| Open | $249,000 | New Conventional |
Source: Stellar MLS
MLS Number: S5138605
APN: 28-26-19-932938-000020
- 1709 Benoit Terrace
- 1870 Brentwood Ct
- 1815 Brentwood Ct
- 1911 Greenbriar Terrace
- 1948 Greenbriar Terrace
- Aspen II Plan at Providence - Hampton Green
- Cabana Courtyard Plan at Providence - Hampton Green
- Courtyard 50 Plan at Providence - Hampton Green
- Santa Barbara Plan at Providence - Hampton Green
- Marabella Plan at Providence - Hampton Green
- Courtyard 50 3BR Plan at Providence - Hampton Green
- Aspen Estate Plan at Providence - Hampton Green
- Marbella 3BR Plan at Providence - Hampton Green
- 2000 Greenbriar Terrace
- 2012 Greenbriar Terrace
- 3032 Kensington Dr
- 3015 Kensington Dr
- 1833 Benoit Terrace
- 2173 Victoria Dr
- 2021 Sherbrook Ave
- 1807 Brentwood Ct
- 1810 Brentwood Ct
- 2000 Greenbriar Terrace
- 2024 Greenbriar Terrace
- 2033 Greenbriar Terrace
- 107 Hampton Loop
- 2143 Camden Loop
- 2529 Rosemont Cir
- 148 Hampton Loop
- 2077 Camden Loop
- 2621 Camden Park Loop
- 1476 Lexington Ave
- 1226 Augustus Dr
- 1254 Augustus Dr
- 2037 Lake Side Ave
- 927 Orange Cosmos Blvd
- 1310 Oakcrest Ct
- 2817 Camden Way
- 1556 Venice Ln
- 4270 Eastminster Rd
