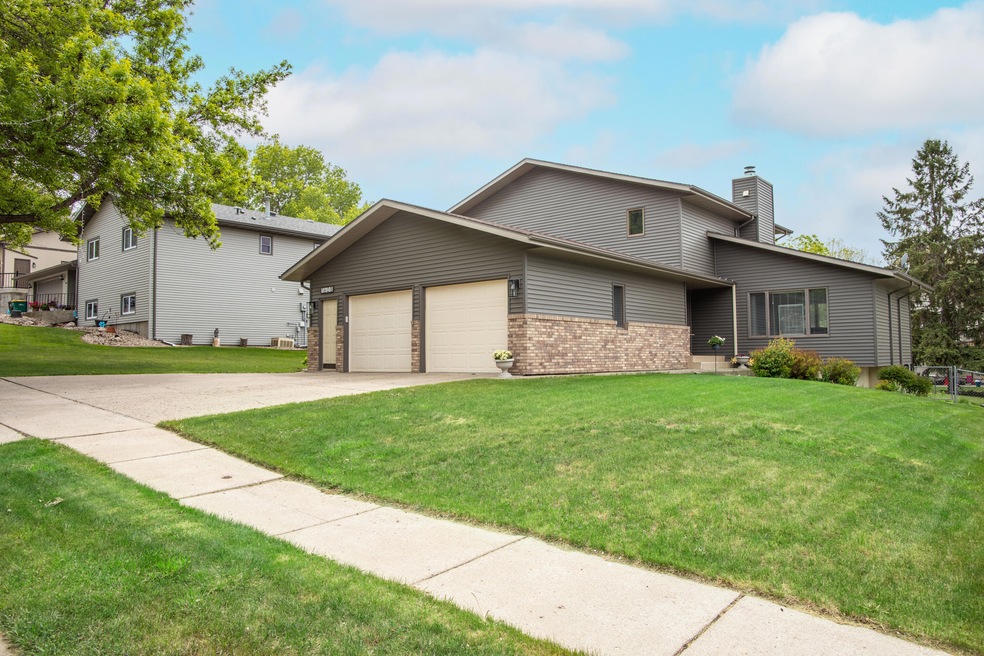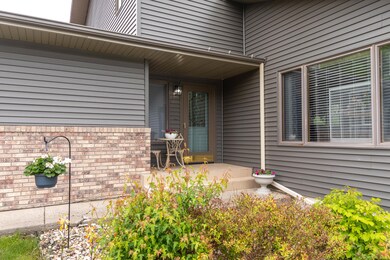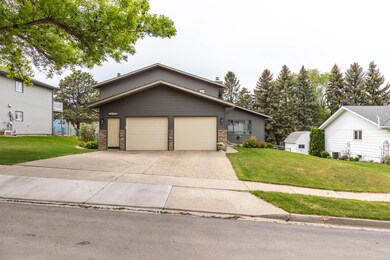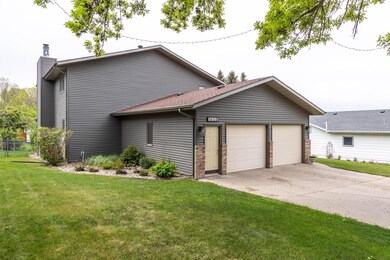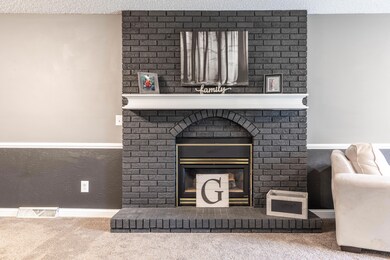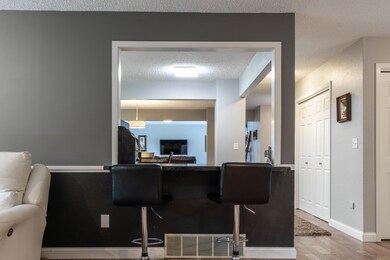
1608 Northview Ln Bismarck, ND 58501
Hillside North NeighborhoodHighlights
- Fireplace in Primary Bedroom
- Private Lot
- Walk-In Closet
- Deck
- Double-Wide Driveway
- Forced Air Heating and Cooling System
About This Home
As of September 2021This property is updated and has beautiful touches of modern elements, all while maintaining the classic charm of the home. With just over 3,500 square feet, there is so much space to spread out! The large main level has a wide open floor plan with over 1,300 square feet of space. The main floor features a living room, dining room, kitchen, family room, 1/2 bath, and laundry. The kitchen is updated, has lots of pull out cabinets, and an abundance of counter space. You will love the breakfast bar just off the kitchen and the kitchen-pass extended into the main floor family room. The family room is large, open and features a cozy brick fireplace. The sliding patio doors go out to the deck and provide lots of natural day light. The upper level has 3 bedrooms and a full bath. The master suite is huge, has double doors, a beautiful brick fireplace and a large walk in closet. The full master bath has double vanity sinks, large soaking tub and walk in shower. The full basement is finished with a family room with fireplace, 2 bedrooms and 3/4 bath. You will be impressed by all of the updates , space & move in readiness of this property. The house has maintenance free siding, an oversized double garage, a great sized lot with trees and cozy deck. Northview Lane is a one of a kind neighborhood , You won't want to miss this opportunity!
Last Agent to Sell the Property
GOLDSTONE REALTY License #6150 Listed on: 06/02/2021
Home Details
Home Type
- Single Family
Est. Annual Taxes
- $3,448
Year Built
- Built in 1980
Lot Details
- 10,454 Sq Ft Lot
- Lot Dimensions are 80 x 130
- Private Lot
- Rectangular Lot
- Front Yard Sprinklers
Parking
- 2 Car Garage
- Heated Garage
- Garage Door Opener
- Double-Wide Driveway
- Assigned Parking
Home Design
- Shingle Roof
- Vinyl Siding
Interior Spaces
- 1.5-Story Property
- Gas Fireplace
- Family Room with Fireplace
- 3 Fireplaces
- Living Room with Fireplace
- Laundry on main level
- Finished Basement
Kitchen
- Oven
- Range
- Microwave
- Dishwasher
- Disposal
Bedrooms and Bathrooms
- 5 Bedrooms
- Fireplace in Primary Bedroom
- Walk-In Closet
Outdoor Features
- Deck
Schools
- Pioneer Elementary School
- Simle Middle School
- Legacy High School
Utilities
- Forced Air Heating and Cooling System
- Heating System Uses Natural Gas
Listing and Financial Details
- Assessor Parcel Number 0587-007-015
Ownership History
Purchase Details
Home Financials for this Owner
Home Financials are based on the most recent Mortgage that was taken out on this home.Purchase Details
Home Financials for this Owner
Home Financials are based on the most recent Mortgage that was taken out on this home.Similar Homes in Bismarck, ND
Home Values in the Area
Average Home Value in this Area
Purchase History
| Date | Type | Sale Price | Title Company |
|---|---|---|---|
| Warranty Deed | $399,900 | Quality Title Inc | |
| Warranty Deed | $35,000 | None Available |
Mortgage History
| Date | Status | Loan Amount | Loan Type |
|---|---|---|---|
| Open | $359,910 | New Conventional | |
| Previous Owner | $15,900 | Credit Line Revolving | |
| Previous Owner | $299,250 | New Conventional | |
| Previous Owner | $0 | Credit Line Revolving |
Property History
| Date | Event | Price | Change | Sq Ft Price |
|---|---|---|---|---|
| 09/20/2021 09/20/21 | Sold | -- | -- | -- |
| 07/08/2021 07/08/21 | Pending | -- | -- | -- |
| 06/02/2021 06/02/21 | For Sale | $399,900 | +27.0% | $109 / Sq Ft |
| 04/21/2015 04/21/15 | Sold | -- | -- | -- |
| 03/11/2015 03/11/15 | Pending | -- | -- | -- |
| 01/22/2015 01/22/15 | For Sale | $315,000 | -- | $89 / Sq Ft |
Tax History Compared to Growth
Tax History
| Year | Tax Paid | Tax Assessment Tax Assessment Total Assessment is a certain percentage of the fair market value that is determined by local assessors to be the total taxable value of land and additions on the property. | Land | Improvement |
|---|---|---|---|---|
| 2024 | $5,210 | $226,250 | $28,000 | $198,250 |
| 2023 | $5,648 | $226,250 | $28,000 | $198,250 |
| 2022 | $4,680 | $198,600 | $28,000 | $170,600 |
| 2021 | $4,272 | $173,000 | $26,000 | $147,000 |
| 2020 | $3,630 | $164,650 | $26,000 | $138,650 |
| 2019 | $3,454 | $162,200 | $0 | $0 |
| 2018 | $3,157 | $162,200 | $26,000 | $136,200 |
| 2017 | $3,069 | $162,200 | $26,000 | $136,200 |
| 2016 | $3,069 | $162,200 | $21,000 | $141,200 |
| 2014 | -- | $146,450 | $0 | $0 |
Agents Affiliated with this Home
-
C
Seller's Agent in 2021
Christine Rivinius
GOLDSTONE REALTY
(701) 400-2902
6 in this area
266 Total Sales
-
A
Buyer's Agent in 2021
AMY MONTGOMERY
Better Homes and Gardens Real Estate Alliance Group
(701) 527-6874
10 in this area
290 Total Sales
-
D
Buyer Co-Listing Agent in 2021
DENISE ZIEGLER
Better Homes and Gardens Real Estate Alliance Group
(701) 391-4566
10 in this area
293 Total Sales
-
S
Seller's Agent in 2015
SUE JACOBSON
CENTURY 21 Morrison Realty
-

Buyer's Agent in 2015
SHIRLEY VOSS
CENTURY 21 Morrison Realty
(701) 400-4811
51 Total Sales
Map
Source: Bismarck Mandan Board of REALTORS®
MLS Number: 3411024
APN: 0587-007-015
- 2361 Rolling Dr
- 2421 Laforest Ave
- 1325 Crestview Ln
- 2117 Harmon Ave
- 2110 E Divide Ave
- 2017 Harmon Ave
- 1801 N 26th St
- 1909 E Divide Ave
- 2012 Hanaford Ave
- 1861 N 22nd St
- 1205 N 22nd St
- 1868 Harding Place
- 1920 N 26th St
- 1313 N 26th St
- 2127 E Boulevard Ave Unit 2127
- 1900 N 19th St
- 1825 Masterson Ave
- 1715 E Divide Ave
- 1809 Longley Ave
- 2025 N 19th St Unit H
