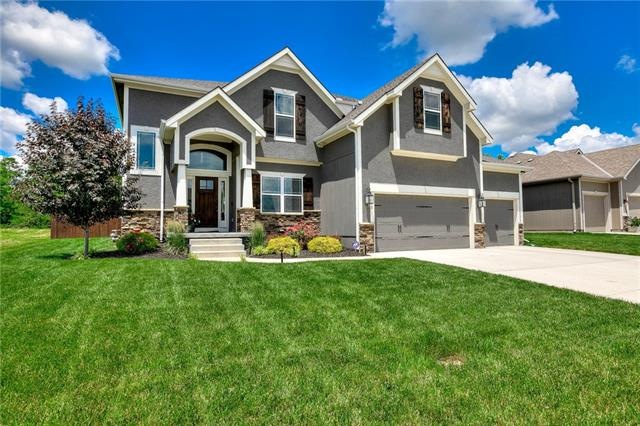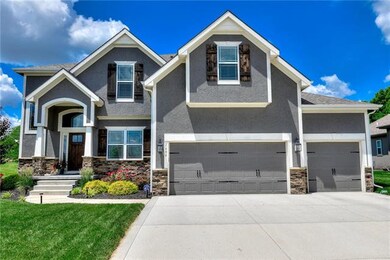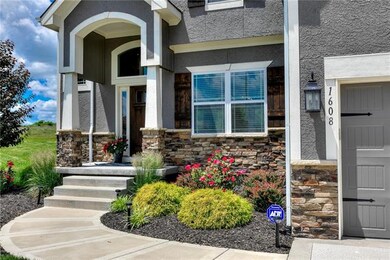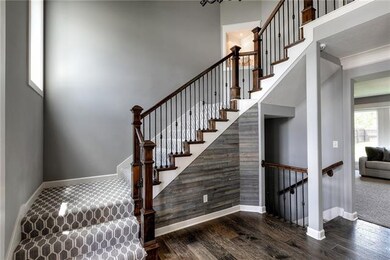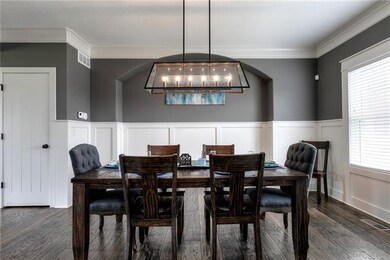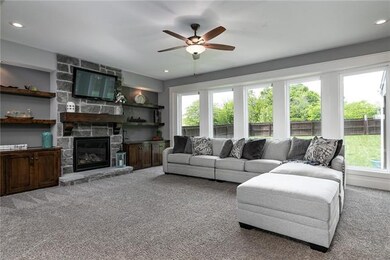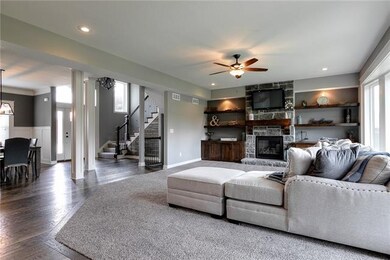
1608 NW 95th St Kansas City, MO 64155
Fountain Hills NeighborhoodHighlights
- Custom Closet System
- Traditional Architecture
- Granite Countertops
- Vaulted Ceiling
- <<bathWithWhirlpoolToken>>
- Mud Room
About This Home
As of August 2021Open living room w/bay windows for extra light. Spectacular kitchen w/granite counter tops and large center island. Huge walk-in pantry. Gas range for gourmet meals. Wood floors in kitchen and dinning area. Beautiful owners suite with a spacious bathroom, corner jetted tub, generous walk-in tile shower, double vanity & large walk-in-closet. Each bedroom has access to a bathroom with one bedroom having it's own bath. Granite counter tops and tile floor. Laundry on second level & convenient to all bedrooms. New water efficient toilets. 24 x 14 covered patio w/extra electrical outlets. Overlook your beautiful wood fenced yard. 8x8 raised garden area, Irrigation system, Alarm system.
Last Agent to Sell the Property
Shirley Howard
RE/MAX Innovations License #1999131223 Listed on: 06/18/2021

Home Details
Home Type
- Single Family
Est. Annual Taxes
- $7
Year Built
- Built in 2017
Lot Details
- Lot Dimensions are 50 x 166 x 79 x 148
- Wood Fence
- Paved or Partially Paved Lot
- Level Lot
- Sprinkler System
HOA Fees
- $37 Monthly HOA Fees
Parking
- 3 Car Attached Garage
- Front Facing Garage
Home Design
- Traditional Architecture
- Composition Roof
- Board and Batten Siding
- Stone Trim
Interior Spaces
- 2,691 Sq Ft Home
- Wet Bar: Hardwood, Ceramic Tiles, Granite Counters, Carpet, Ceiling Fan(s), Walk-In Closet(s), Fireplace, Kitchen Island, Pantry
- Built-In Features: Hardwood, Ceramic Tiles, Granite Counters, Carpet, Ceiling Fan(s), Walk-In Closet(s), Fireplace, Kitchen Island, Pantry
- Vaulted Ceiling
- Ceiling Fan: Hardwood, Ceramic Tiles, Granite Counters, Carpet, Ceiling Fan(s), Walk-In Closet(s), Fireplace, Kitchen Island, Pantry
- Skylights
- Shades
- Plantation Shutters
- Drapes & Rods
- Mud Room
- Great Room with Fireplace
- Breakfast Room
- Formal Dining Room
- Fire and Smoke Detector
- Laundry on upper level
Kitchen
- Gas Oven or Range
- Dishwasher
- Kitchen Island
- Granite Countertops
- Laminate Countertops
- Wood Stained Kitchen Cabinets
- Disposal
Flooring
- Wall to Wall Carpet
- Linoleum
- Laminate
- Stone
- Ceramic Tile
- Luxury Vinyl Plank Tile
- Luxury Vinyl Tile
Bedrooms and Bathrooms
- 4 Bedrooms
- Custom Closet System
- Cedar Closet: Hardwood, Ceramic Tiles, Granite Counters, Carpet, Ceiling Fan(s), Walk-In Closet(s), Fireplace, Kitchen Island, Pantry
- Walk-In Closet: Hardwood, Ceramic Tiles, Granite Counters, Carpet, Ceiling Fan(s), Walk-In Closet(s), Fireplace, Kitchen Island, Pantry
- Double Vanity
- <<bathWithWhirlpoolToken>>
- <<tubWithShowerToken>>
Unfinished Basement
- Basement Fills Entire Space Under The House
- Basement Window Egress
Outdoor Features
- Enclosed patio or porch
- Playground
Location
- City Lot
Schools
- Pathfinder Elementary School
- Platte County R-Iii High School
Utilities
- Central Air
- Back Up Gas Heat Pump System
Listing and Financial Details
- Assessor Parcel Number 13-207-00-10-001.00
Community Details
Overview
- Association fees include trash pick up
- Fountain Hills Association
- Fountain Hills Subdivision, Perry Floorplan
Recreation
- Community Pool
- Trails
Ownership History
Purchase Details
Home Financials for this Owner
Home Financials are based on the most recent Mortgage that was taken out on this home.Purchase Details
Home Financials for this Owner
Home Financials are based on the most recent Mortgage that was taken out on this home.Purchase Details
Similar Homes in Kansas City, MO
Home Values in the Area
Average Home Value in this Area
Purchase History
| Date | Type | Sale Price | Title Company |
|---|---|---|---|
| Warranty Deed | -- | Continental Title Company | |
| Warranty Deed | -- | Secured Title Of Kansas City | |
| Warranty Deed | -- | Thomson Affinity Title Llc |
Mortgage History
| Date | Status | Loan Amount | Loan Type |
|---|---|---|---|
| Open | $441,655 | New Conventional | |
| Closed | $441,655 | No Value Available | |
| Previous Owner | $306,109 | FHA | |
| Previous Owner | $313,663 | FHA | |
| Previous Owner | $313,593 | FHA |
Property History
| Date | Event | Price | Change | Sq Ft Price |
|---|---|---|---|---|
| 08/09/2021 08/09/21 | Sold | -- | -- | -- |
| 06/30/2021 06/30/21 | Pending | -- | -- | -- |
| 06/23/2021 06/23/21 | Price Changed | $464,900 | -2.1% | $173 / Sq Ft |
| 06/18/2021 06/18/21 | For Sale | $475,000 | +39.7% | $177 / Sq Ft |
| 03/24/2017 03/24/17 | Sold | -- | -- | -- |
| 02/13/2017 02/13/17 | Pending | -- | -- | -- |
| 01/03/2017 01/03/17 | For Sale | $339,900 | -- | $123 / Sq Ft |
Tax History Compared to Growth
Tax History
| Year | Tax Paid | Tax Assessment Tax Assessment Total Assessment is a certain percentage of the fair market value that is determined by local assessors to be the total taxable value of land and additions on the property. | Land | Improvement |
|---|---|---|---|---|
| 2024 | $7 | $100 | -- | -- |
| 2023 | $7 | $100 | $0 | $0 |
| 2022 | $7 | $100 | $0 | $0 |
| 2021 | $8 | $100 | $0 | $0 |
| 2020 | $8 | $100 | $0 | $0 |
| 2019 | $7 | $100 | $0 | $0 |
| 2018 | $8 | $100 | $0 | $0 |
| 2017 | $8 | $100 | $100 | $0 |
| 2016 | $8 | $100 | $100 | $0 |
| 2015 | $8 | $100 | $100 | $0 |
Agents Affiliated with this Home
-
S
Seller's Agent in 2021
Shirley Howard
RE/MAX Innovations
-
Mary Giangalanti

Buyer's Agent in 2021
Mary Giangalanti
Platinum Realty LLC
(816) 898-2493
2 in this area
197 Total Sales
-
Karen Stump

Seller's Agent in 2017
Karen Stump
ReeceNichols - Parkville
(816) 694-8842
62 in this area
118 Total Sales
-
Marcia Cull

Seller Co-Listing Agent in 2017
Marcia Cull
ReeceNichols - Parkville
(816) 807-0422
60 in this area
86 Total Sales
Map
Source: Heartland MLS
MLS Number: 2328289
APN: 13-207-00-10-001.00
- 9408 N Liberty St
- 2124 NW 95th St
- 1238 NW 94th Terrace
- 1504 NW 92nd Terrace
- 1112 NW 95th Terrace
- 1100 NW 95th Terrace
- 9415 N Jarboe Ct
- 1028 NW 95th Terrace
- 9424 N Belleview Ave
- 1026 NW 94th Terrace
- 1020 NW 95th Terrace
- 9209 N Mulberry Ave
- 9418 N Harden Ave
- 9115 N Holly St
- 1037 NW 91st Terrace
- 2201 NW 94th St
- 10709 N Bell St
- 9650 N Colrain Ave
- 9629 N Colrain Ave
- 9634 N Colrain Ave
